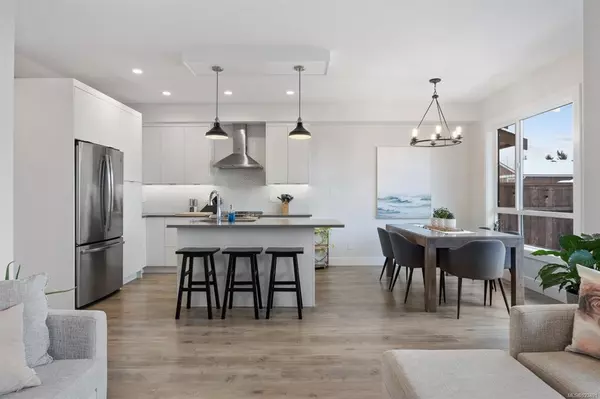$620,000
$619,900
For more information regarding the value of a property, please contact us for a free consultation.
2607 Kendal Ave #3 Cumberland, BC V0R 1S0
3 Beds
3 Baths
1,374 SqFt
Key Details
Sold Price $620,000
Property Type Townhouse
Sub Type Row/Townhouse
Listing Status Sold
Purchase Type For Sale
Square Footage 1,374 sqft
Price per Sqft $451
Subdivision Stoneleigh Station
MLS Listing ID 923491
Sold Date 06/27/23
Style Main Level Entry with Upper Level(s)
Bedrooms 3
HOA Fees $216/mo
Rental Info Unrestricted
Year Built 2018
Annual Tax Amount $2,521
Tax Year 2022
Property Sub-Type Row/Townhouse
Property Description
Welcome home. Nestled in the ever-popular, Monterra-built Stoneleigh Station, this unit features 3 bedrooms, 3 bathrooms, finished garage, natural gas fireplace, artisan kitchen, large windows, open floor plan, private patio and so much more! Want to be close to Comox Lake and world famous hiking/mountain biking? Check! Looking for modern living with practically zero maintenance? Check! Is living in a professionally managed, community minded strata something you've always wanted? Well then look no further! But don't take our word for it, book a showing with your Realtor® today and see why this is your next home!
Location
Province BC
County Cumberland, Village Of
Area Cv Cumberland
Zoning RM-3
Direction West
Rooms
Basement Crawl Space
Kitchen 1
Interior
Interior Features Closet Organizer, Dining/Living Combo, Storage
Heating Forced Air, Natural Gas
Cooling None
Flooring Carpet, Tile, Vinyl
Fireplaces Number 1
Fireplaces Type Gas
Fireplace 1
Window Features Insulated Windows,Vinyl Frames
Appliance Dishwasher, F/S/W/D, Oven/Range Electric
Laundry In House
Exterior
Exterior Feature Balcony/Patio, Fencing: Full, Garden, Low Maintenance Yard, Playground
Garage Spaces 1.0
Utilities Available Cable To Lot, Electricity To Lot, Garbage, Natural Gas To Lot, Phone To Lot, Recycling, Underground Utilities
Amenities Available Playground
View Y/N 1
View Mountain(s)
Roof Type Fibreglass Shingle
Handicap Access Ground Level Main Floor
Total Parking Spaces 2
Building
Lot Description Family-Oriented Neighbourhood, Landscaped, Quiet Area, Recreation Nearby, Serviced, Sidewalk
Building Description Frame Wood,Insulation: Ceiling,Insulation: Walls,Vinyl Siding,Wood, Main Level Entry with Upper Level(s)
Faces West
Story 2
Foundation Poured Concrete
Sewer Sewer Connected
Water Municipal
Structure Type Frame Wood,Insulation: Ceiling,Insulation: Walls,Vinyl Siding,Wood
Others
HOA Fee Include Garbage Removal,Maintenance Grounds,Property Management,Water
Restrictions ALR: No,Building Scheme,Restrictive Covenants
Tax ID 030-539-960
Ownership Freehold/Strata
Pets Allowed Aquariums, Birds, Caged Mammals, Cats, Dogs, Number Limit
Read Less
Want to know what your home might be worth? Contact us for a FREE valuation!

Our team is ready to help you sell your home for the highest possible price ASAP
Bought with Royal LePage-Comox Valley (CV)





