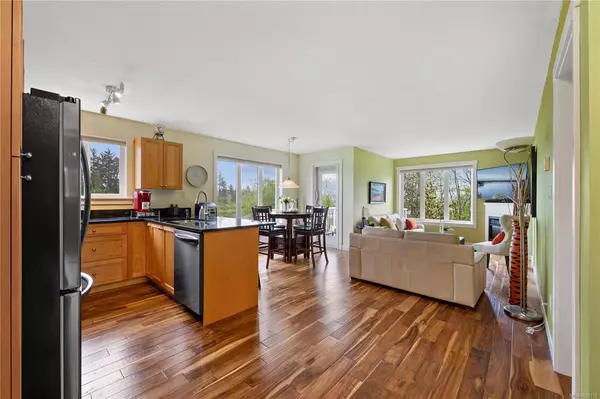$530,000
$524,900
1.0%For more information regarding the value of a property, please contact us for a free consultation.
111 20th St #25 Courtenay, BC V9N 8B1
2 Beds
2 Baths
947 SqFt
Key Details
Sold Price $530,000
Property Type Condo
Sub Type Condo Apartment
Listing Status Sold
Purchase Type For Sale
Square Footage 947 sqft
Price per Sqft $559
Subdivision The Tides
MLS Listing ID 931118
Sold Date 06/28/23
Style Condo
Bedrooms 2
HOA Fees $410/mo
Rental Info Unrestricted
Year Built 2007
Annual Tax Amount $2,205
Tax Year 2022
Lot Size 871 Sqft
Acres 0.02
Property Description
"The Tides" is set in an amazing riverfront location directly on the Courtenay Riverway Trail, Courtenay Marina Park, and steps away from shopping, cafes, and some of the Comox Valley's best restaurants. This bright second floor corner unit is located in the best location in the complex facing the river, marina, and estuary. Despite the amazingly central location you will be amazed at the wildlife like Bald eagles, seals, and otters that you can watch right from your patio. The open concept layout makes the home feel airy and perfect for entertaining guests. The primary bed features a walk thru closet, and an ensuite equipped with a jetted tub. Other features include handscraped hardwood floors, maple shaker cabinets, in suite laundry, secure underground parking, and wheelchair access. The Tides was built in 2007, is very well managed, and is even pet friendly so you can take your dog with you on the scenic walks right outside your front door.
Location
Province BC
County Courtenay, City Of
Area Cv Courtenay City
Zoning MU-2
Direction East
Rooms
Main Level Bedrooms 2
Kitchen 1
Interior
Interior Features Dining/Living Combo
Heating Baseboard, Electric
Cooling None
Flooring Wood
Fireplaces Number 1
Fireplaces Type Electric
Fireplace 1
Window Features Blinds,Insulated Windows,Vinyl Frames
Laundry In Unit
Exterior
Exterior Feature Balcony/Patio, Low Maintenance Yard
Utilities Available Underground Utilities
Amenities Available Elevator(s), Secured Entry
Waterfront Description River
View Y/N 1
View City, Mountain(s), Ocean, River
Roof Type Asphalt Shingle
Handicap Access Wheelchair Friendly
Total Parking Spaces 2
Building
Lot Description Central Location, Easy Access, Landscaped, Level, Marina Nearby, No Through Road, Park Setting, Private, Quiet Area, Recreation Nearby, Shopping Nearby
Building Description Cement Fibre,Insulation: Ceiling,Insulation: Walls, Condo
Faces East
Story 3
Foundation Poured Concrete
Sewer Sewer To Lot
Water Municipal
Structure Type Cement Fibre,Insulation: Ceiling,Insulation: Walls
Others
HOA Fee Include Garbage Removal,Maintenance Structure,Property Management,Sewer,Water
Tax ID 027-214-109
Ownership Freehold/Strata
Pets Allowed Birds, Caged Mammals, Cats, Dogs, Number Limit
Read Less
Want to know what your home might be worth? Contact us for a FREE valuation!

Our team is ready to help you sell your home for the highest possible price ASAP
Bought with Royal LePage Parksville-Qualicum Beach Realty (QU)






