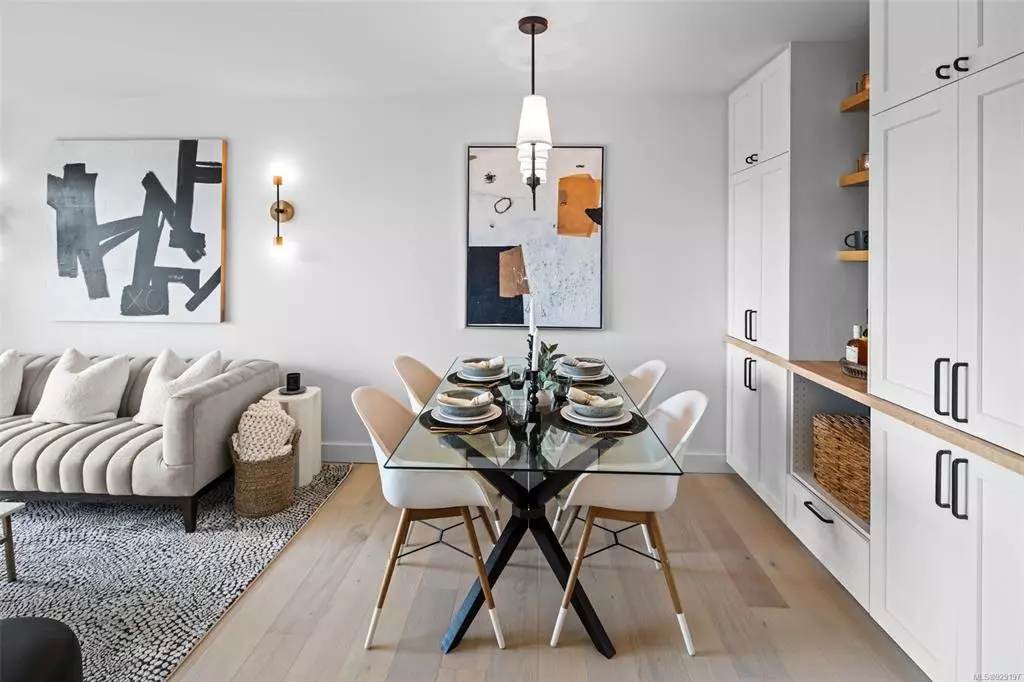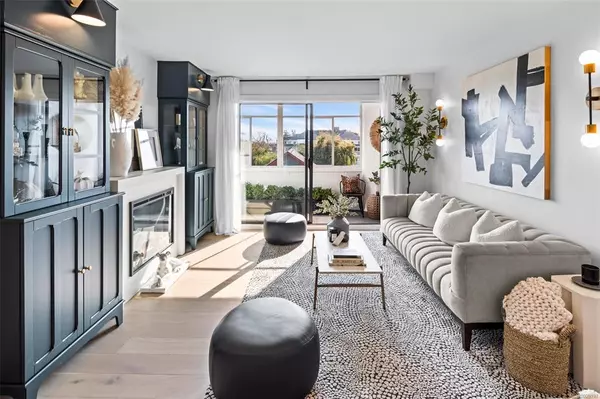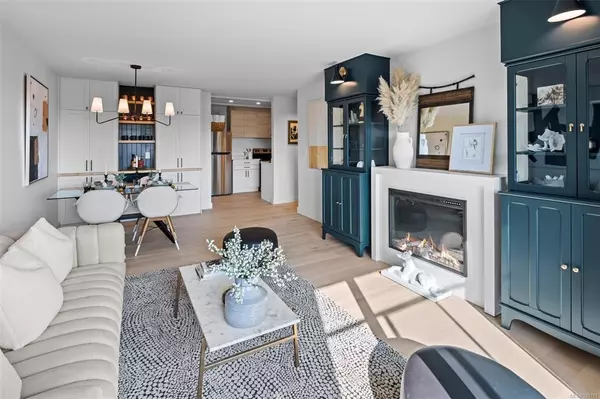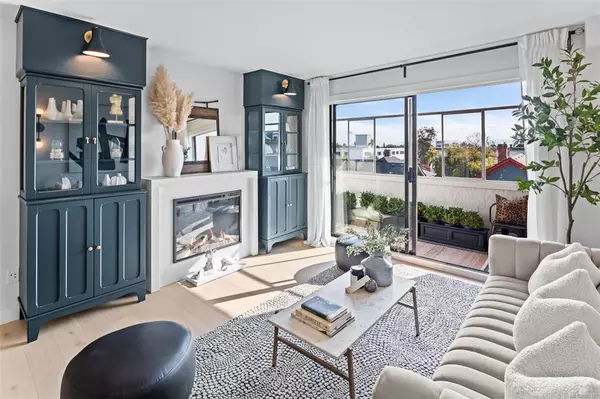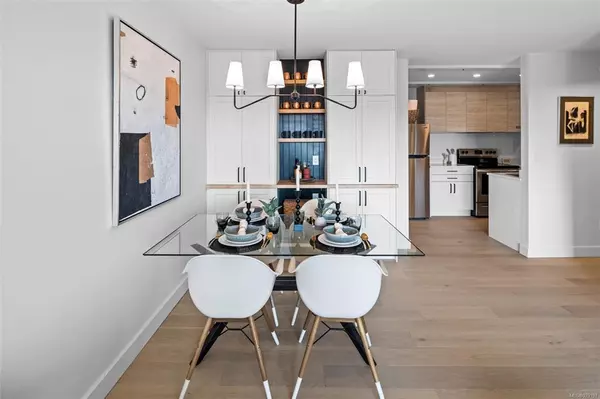$615,000
$635,000
3.1%For more information regarding the value of a property, please contact us for a free consultation.
1041 Rockland Ave #404 Victoria, BC V8V 3H6
2 Beds
1 Bath
971 SqFt
Key Details
Sold Price $615,000
Property Type Condo
Sub Type Condo Apartment
Listing Status Sold
Purchase Type For Sale
Square Footage 971 sqft
Price per Sqft $633
Subdivision Chelmsford Manor
MLS Listing ID 929197
Sold Date 06/29/23
Style Condo
Bedrooms 2
HOA Fees $400/mo
Rental Info Unrestricted
Year Built 1974
Annual Tax Amount $1,804
Tax Year 2022
Lot Size 871 Sqft
Acres 0.02
Property Description
*In-suite laundry approved by strata and being added by the seller* 2 bed, top floor condo with professionally designed updates in an unbeatable Fairfield/Downtown location! A perfect balance between timeless and trendy, this chic home must be experienced to be appreciated. Kitchen has been reimagined with two-toned cabinetry, beams, chef sink, and custom mural. Open concept living and dining has a bar, electric fireplace, and bookshelves. Main bedroom is spacious and serene, w/ 16’ of built-in wardrobes. Luxe touches include marble mosaic tile, designer wallpaper, white oak eng. hardwood floors, tons of storage and a large, covered balcony - acting as a bonus room. Sunny, southern views and walking distance to top amenities Downtown and in Cook Street Village. Nearby bike lanes add convenient access to the oceanfront. This welcoming and well-run strata is upgrading the lobby / main entrance in 2023 and has a list of previous building updates available. Book your private showing today!
Location
Province BC
County Capital Regional District
Area Vi Downtown
Zoning R3-AM-1
Direction North
Rooms
Basement None
Main Level Bedrooms 2
Kitchen 1
Interior
Interior Features Bar, Closet Organizer, Controlled Entry, Dining/Living Combo, Elevator, Storage
Heating Baseboard, Electric
Cooling None
Flooring Hardwood, Tile
Fireplaces Number 1
Fireplaces Type Electric, Living Room
Fireplace 1
Appliance Dishwasher, Oven/Range Electric, Refrigerator
Laundry Common Area, In Unit
Exterior
Exterior Feature Balcony/Patio
Carport Spaces 1
View Y/N 1
View City, Mountain(s)
Roof Type Asphalt Torch On
Handicap Access Accessible Entrance
Total Parking Spaces 1
Building
Building Description Brick,Stucco, Condo
Faces North
Story 4
Foundation Poured Concrete
Sewer Sewer Connected
Water Municipal
Structure Type Brick,Stucco
Others
HOA Fee Include Garbage Removal,Hot Water,Insurance,Maintenance Grounds,Maintenance Structure,Property Management,Recycling,Sewer,Water
Tax ID 000-299-090
Ownership Freehold/Strata
Pets Allowed Aquariums, Birds, Cats, Number Limit
Read Less
Want to know what your home might be worth? Contact us for a FREE valuation!

Our team is ready to help you sell your home for the highest possible price ASAP
Bought with RE/MAX Camosun


