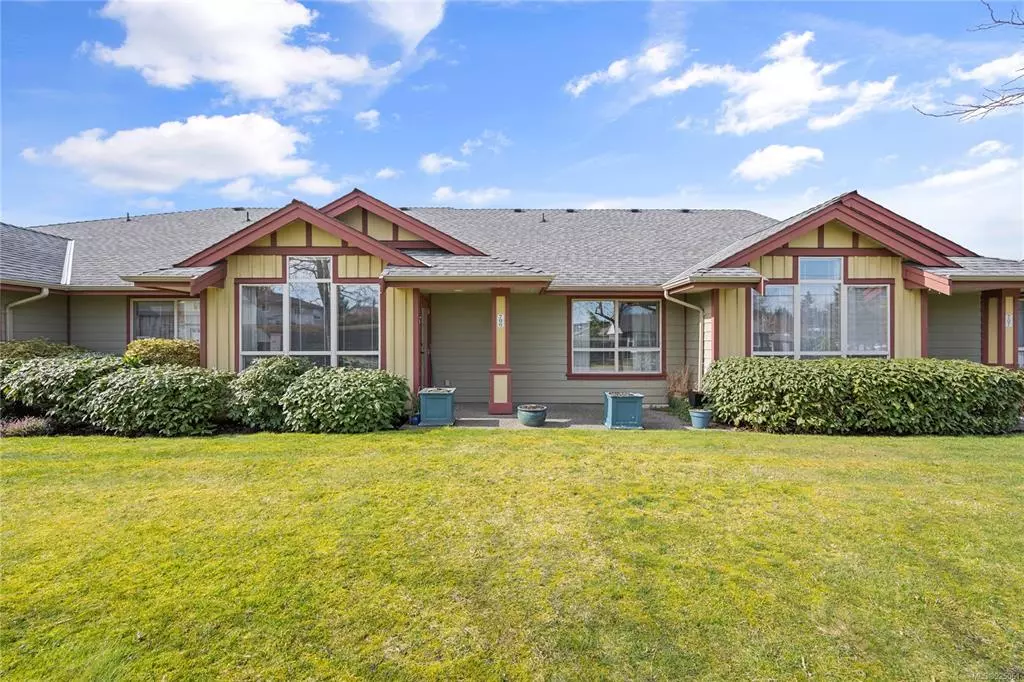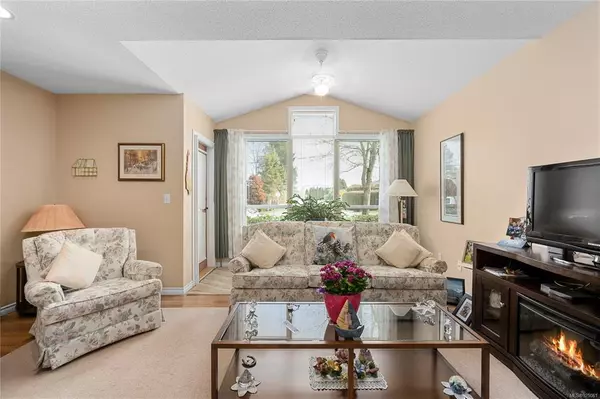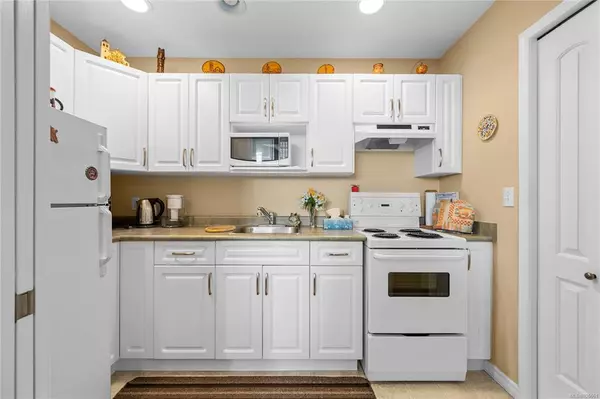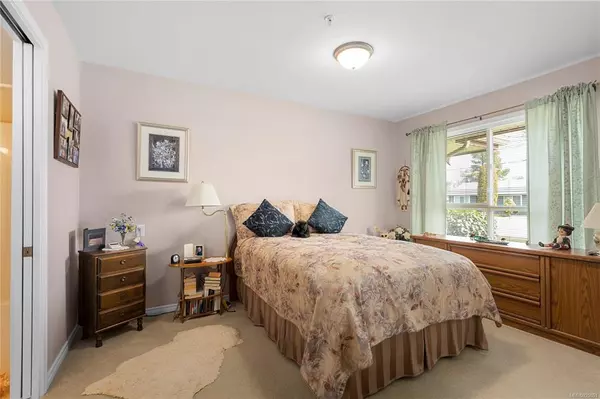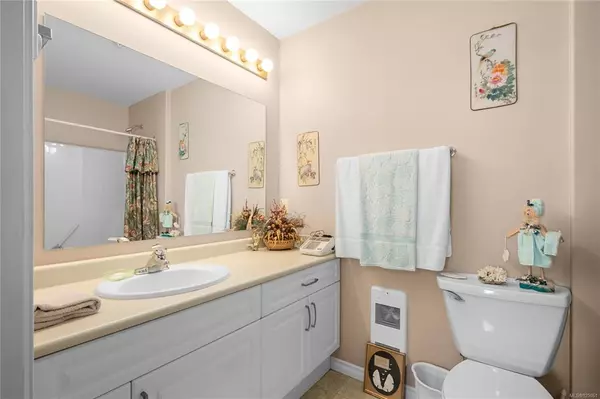$319,900
$319,900
For more information regarding the value of a property, please contact us for a free consultation.
261 Mills St #706 Parksville, BC V9P 2N5
1 Bed
1 Bath
631 SqFt
Key Details
Sold Price $319,900
Property Type Condo
Sub Type Condo Apartment
Listing Status Sold
Purchase Type For Sale
Square Footage 631 sqft
Price per Sqft $506
Subdivision Madison Court
MLS Listing ID 925061
Sold Date 06/30/23
Style Condo
Bedrooms 1
HOA Fees $392/mo
Rental Info Unrestricted
Year Built 2004
Annual Tax Amount $1,435
Tax Year 2022
Property Sub-Type Condo Apartment
Property Description
Adult living in beautiful Madison Court, located in Parksville. Very well maintained, 1 bed/1 ensuite bath unit. Bright, open and comfortable patio home with spacious layout. Lots of storage, laminate flooring throughout and all one level. Open plan Living/Dining Room area featuring a cathedral ceiling, large windows for ample natural light & separate door to patio which can be used as your main entrance. The galley kitchen comes with a fridge, range/oven & large pantry closet. Quiet building w/secured entry & is wheelchair accessible. Nicely landscaped complex, allows pets (1 dog/cat), rentals allowed & enjoys a shared common lounge area for mingling/socializing with fellow residents as well common laundry. Madison Court boasts an excellent walk score, easy access to transit, grocery stores, eateries, amenities & the oceanfront boardwalk. A weekly cleaning service is also included in the monthly homemaking fee & an optional meal plan is available (additional fee applies).
Location
Province BC
County Parksville, City Of
Area Pq Parksville
Zoning RC-1
Direction East
Rooms
Basement None
Main Level Bedrooms 1
Kitchen 1
Interior
Interior Features Ceiling Fan(s), Controlled Entry, Vaulted Ceiling(s)
Heating Baseboard, Electric
Cooling None
Flooring Mixed
Window Features Window Coverings
Appliance Oven/Range Electric, Range Hood, Refrigerator
Laundry Common Area
Exterior
Exterior Feature Balcony/Patio, Wheelchair Access
Utilities Available Cable To Lot, Electricity To Lot, Phone To Lot, Recycling
Amenities Available Common Area, Secured Entry
Roof Type Fibreglass Shingle
Handicap Access Wheelchair Friendly
Total Parking Spaces 37
Building
Lot Description Adult-Oriented Neighbourhood
Building Description Frame Wood, Condo
Faces East
Story 1
Foundation Slab
Sewer Sewer Connected
Water Municipal
Architectural Style Arts & Crafts
Structure Type Frame Wood
Others
HOA Fee Include Insurance,Maintenance Grounds,Maintenance Structure,Property Management
Tax ID 025-872-885
Ownership Freehold/Strata
Pets Allowed Aquariums, Birds, Caged Mammals, Cats, Dogs, Number Limit
Read Less
Want to know what your home might be worth? Contact us for a FREE valuation!

Our team is ready to help you sell your home for the highest possible price ASAP
Bought with RE/MAX Mid-Island Realty

