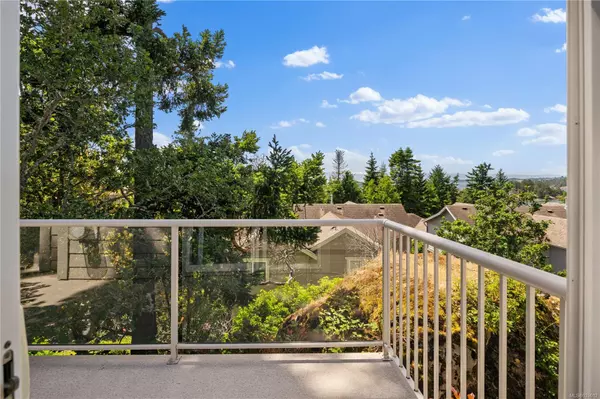$882,500
$829,900
6.3%For more information regarding the value of a property, please contact us for a free consultation.
118 Aldersmith Pl #59 View Royal, BC V9A 7M9
3 Beds
3 Baths
1,827 SqFt
Key Details
Sold Price $882,500
Property Type Townhouse
Sub Type Row/Townhouse
Listing Status Sold
Purchase Type For Sale
Square Footage 1,827 sqft
Price per Sqft $483
Subdivision Aldersmith Woods
MLS Listing ID 929012
Sold Date 07/10/23
Style Split Entry
Bedrooms 3
HOA Fees $457/mo
Rental Info Unrestricted
Year Built 2000
Annual Tax Amount $2,804
Tax Year 2022
Lot Size 1,742 Sqft
Acres 0.04
Property Description
OCEAN and MOUNTAIN VIEWS greet you from the living room of this well-appointed executive/retirement townhome in View Royal. It features a convenient floor plan with easy access to the main floor & a walk-out lower level. On the main floor, discover the primary bedroom with ensuite bath, laundry room, a dining area with fantastic views, & modern kitchen boasting ample storage. Downstairs, you'll find two spacious bedrooms (one with a built-in desk), storage room, and 3rd bathroom. The double garage includes an additional room for a workshop or crafting area. Next to Thetis Cove/ Portage Park, surrounded by mature trees & tucked away in a serene location. The large sunny deck, perfect for outdoor relaxation & year-round barbecues, offers ample space for a table. Noteworthy features include a recently installed HEAT PUMP (2022), a gas fireplace, a new hot water tank (2021), & the added convenience of being within walking distance to the Admirals Walk Shopping Centre.
Location
Province BC
County Capital Regional District
Area Vr Glentana
Direction North
Rooms
Basement Other
Main Level Bedrooms 1
Kitchen 1
Interior
Interior Features Dining Room, Storage
Heating Baseboard, Electric, Heat Pump, Natural Gas
Cooling Air Conditioning
Flooring Carpet, Linoleum
Fireplaces Number 1
Fireplaces Type Gas, Living Room
Equipment Central Vacuum
Fireplace 1
Window Features Blinds,Screens,Vinyl Frames,Window Coverings
Appliance Dishwasher, Dryer, Garburator, Refrigerator, Washer
Laundry In House
Exterior
Exterior Feature Balcony/Patio
Garage Spaces 2.0
Utilities Available Cable To Lot, Compost, Electricity To Lot, Garbage, Phone To Lot, Recycling
View Y/N 1
View Mountain(s), Ocean
Roof Type Fibreglass Shingle
Total Parking Spaces 2
Building
Lot Description Private, Recreation Nearby, Serviced, Sloping
Building Description Frame Wood,Insulation All, Split Entry
Faces North
Story 2
Foundation Poured Concrete
Sewer Sewer Connected
Water Municipal
Structure Type Frame Wood,Insulation All
Others
HOA Fee Include Garbage Removal,Insurance,Maintenance Grounds,Property Management,Water
Tax ID 024-880-299
Ownership Freehold/Strata
Acceptable Financing Purchaser To Finance
Listing Terms Purchaser To Finance
Pets Allowed Aquariums, Birds, Caged Mammals, Cats, Dogs
Read Less
Want to know what your home might be worth? Contact us for a FREE valuation!

Our team is ready to help you sell your home for the highest possible price ASAP
Bought with RE/MAX Camosun






