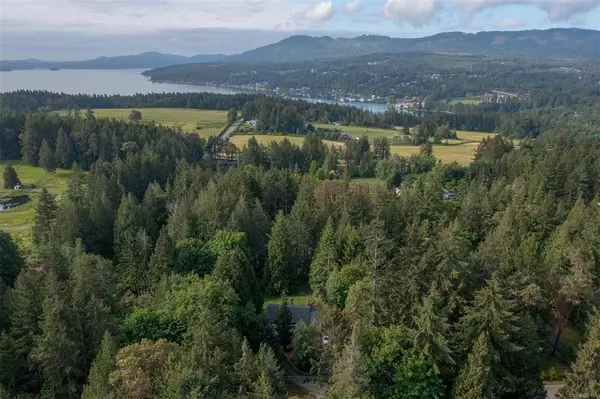$985,000
$985,000
For more information regarding the value of a property, please contact us for a free consultation.
662 Meredith Rd Mill Bay, BC V0R 2P3
4 Beds
3 Baths
2,054 SqFt
Key Details
Sold Price $985,000
Property Type Single Family Home
Sub Type Single Family Detached
Listing Status Sold
Purchase Type For Sale
Square Footage 2,054 sqft
Price per Sqft $479
MLS Listing ID 932190
Sold Date 07/19/23
Style Split Entry
Bedrooms 4
Rental Info Unrestricted
Year Built 1990
Annual Tax Amount $3,297
Tax Year 2022
Lot Size 1.000 Acres
Acres 1.0
Property Description
Welcome to Meredith Road! A lovely private road in a very desirable neighbourhood with beach access nearby. This home is situated on 1 acre with a fenced garden area or dog run. Entertain guests on the newly rebuilt deck on the south side of the house to take advantage of the early morning and afternoon sun. The main part of the home has 3 bedrooms and 2 bathrooms, and the attached in-law suite has a kitchen, bathroom, and combined living room bedroom area, as well as its own driveway and private patio space. Updates include engineered oak and vinyl plank flooring, LED pot lights, beautifully updated bathrooms, kitchen with quartz countertops and new cabinets, and many more, while keeping the beautiful cedar vaulted ceiling and gas fireplace to cozy up to on cooler days. Live and work in the country or easily commute to Victoria.
Location
Province BC
County Cowichan Valley Regional District
Area Ml Mill Bay
Zoning R2
Direction North
Rooms
Basement Finished, Full
Main Level Bedrooms 1
Kitchen 2
Interior
Interior Features Ceiling Fan(s), Dining/Living Combo, Soaker Tub, Vaulted Ceiling(s)
Heating Baseboard, Electric
Cooling None
Flooring Basement Slab, Hardwood, Vinyl
Fireplaces Number 1
Fireplaces Type Gas
Fireplace 1
Window Features Blinds,Insulated Windows,Vinyl Frames
Appliance Dishwasher, F/S/W/D, Microwave, Oven/Range Electric, Refrigerator
Laundry In House
Exterior
Exterior Feature Balcony/Deck, Balcony/Patio, Fencing: Partial, Garden, Low Maintenance Yard
Garage Spaces 1.0
Utilities Available Cable Available, Electricity To Lot, Garbage, Natural Gas To Lot, Phone Available, Recycling
View Y/N 1
View Mountain(s)
Roof Type Asphalt Shingle
Handicap Access Primary Bedroom on Main
Total Parking Spaces 4
Building
Lot Description Acreage, Easy Access, Marina Nearby, No Through Road, Park Setting, Private, Rural Setting, Serviced, Shopping Nearby, Southern Exposure, Wooded Lot
Building Description Insulation: Ceiling,Insulation: Walls,Vinyl Siding, Split Entry
Faces North
Foundation Slab
Sewer Septic System
Water Cooperative
Architectural Style Contemporary
Additional Building Exists
Structure Type Insulation: Ceiling,Insulation: Walls,Vinyl Siding
Others
Restrictions Building Scheme
Tax ID 001-178-351
Ownership Freehold
Acceptable Financing Must Be Paid Off
Listing Terms Must Be Paid Off
Pets Allowed Aquariums, Birds, Caged Mammals, Cats, Dogs
Read Less
Want to know what your home might be worth? Contact us for a FREE valuation!

Our team is ready to help you sell your home for the highest possible price ASAP
Bought with RE/MAX Camosun






