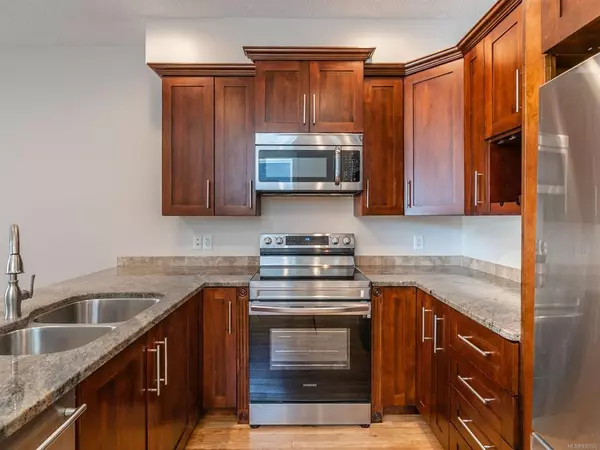$580,000
$584,900
0.8%For more information regarding the value of a property, please contact us for a free consultation.
6057 Doumont Rd #111 Nanaimo, BC V9T 6K1
2 Beds
4 Baths
1,633 SqFt
Key Details
Sold Price $580,000
Property Type Townhouse
Sub Type Row/Townhouse
Listing Status Sold
Purchase Type For Sale
Square Footage 1,633 sqft
Price per Sqft $355
Subdivision Painted Village
MLS Listing ID 936003
Sold Date 07/20/23
Style Condo
Bedrooms 2
HOA Fees $366/mo
Rental Info Unrestricted
Year Built 2013
Annual Tax Amount $3,094
Tax Year 2022
Property Sub-Type Row/Townhouse
Property Description
Welcome to Painted Village, a collection of stylish townhomes located near North Nanaimo amenities. This three level unit is one of the largest units in the complex and offers a private patio area. On the main level, an open concept kitchen with adjoining living room and separate family room which is the heart of the home. The kitchen features four stainless appliances and the living room has an electric fireplace. Upstairs there are two bedrooms, the master features dual closets and a four piece ensuite. For convenience, the washer and dryer are also located upstairs. On the lower level is the entrance, additional bedroom with 2 piece ensuite bathroom and a single car garage. This unit features upgrades such as wood flooring, quartz counter tops, tiled fireplace surround & shaker style cabinetry. Rentals and pets are allowed. All data & measurements are approx & must be verified if important.
Location
Province BC
County Nanaimo, City Of
Area Na Pleasant Valley
Direction See Remarks
Rooms
Basement Finished
Kitchen 1
Interior
Heating Baseboard, Electric
Cooling None
Flooring Hardwood, Mixed
Fireplaces Number 1
Fireplaces Type Electric
Fireplace 1
Window Features Insulated Windows
Laundry In House
Exterior
Exterior Feature Awning(s), Balcony/Patio, Low Maintenance Yard, Wheelchair Access
Parking Features Garage
Garage Spaces 1.0
Roof Type Other
Total Parking Spaces 14
Building
Lot Description Landscaped, Level, Quiet Area, Recreation Nearby, Shopping Nearby, Sidewalk
Building Description Cement Fibre, Condo
Faces See Remarks
Story 3
Foundation Poured Concrete
Sewer Sewer Connected
Water Municipal
Structure Type Cement Fibre
Others
Tax ID 029-012-724
Ownership Freehold/Strata
Acceptable Financing Must Be Paid Off
Listing Terms Must Be Paid Off
Pets Allowed Aquariums, Birds, Caged Mammals, Cats, Dogs, Number Limit, Size Limit
Read Less
Want to know what your home might be worth? Contact us for a FREE valuation!

Our team is ready to help you sell your home for the highest possible price ASAP
Bought with Royal LePage Parksville-Qualicum Beach Realty (PK)






