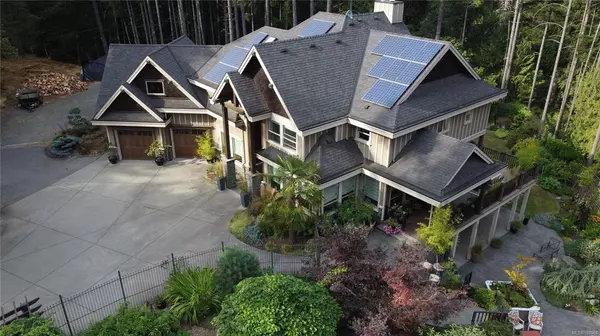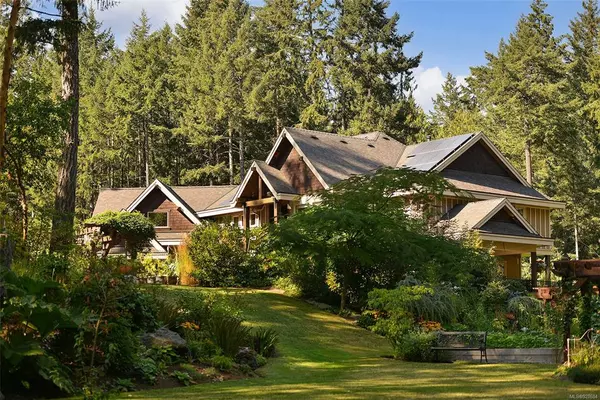$2,230,000
$2,269,000
1.7%For more information regarding the value of a property, please contact us for a free consultation.
5020 Stag Rd Highlands, BC V9E 1G7
5 Beds
6 Baths
5,842 SqFt
Key Details
Sold Price $2,230,000
Property Type Single Family Home
Sub Type Single Family Detached
Listing Status Sold
Purchase Type For Sale
Square Footage 5,842 sqft
Price per Sqft $381
MLS Listing ID 928684
Sold Date 07/20/23
Style Main Level Entry with Lower/Upper Lvl(s)
Bedrooms 5
Rental Info Unrestricted
Year Built 2012
Annual Tax Amount $5,518
Tax Year 2022
Lot Size 2.580 Acres
Acres 2.58
Property Description
Luxury custom home built in 2012 with high quality of construction throughout, nestled on 2.58 acres. Inside you will find soaring vaulted ceilings, a floor to ceiling stone fireplace, radiant in floor heating and a Chef’s kitchen; an absolute dream with a generous walk-in pantry & full S/S fridge/freezer. Multiple covered & uncovered Patio areas off the main floor. Sound system thru-out the home. Informal eating area off of the kitchen plus a generous separate formal dining room. Upper level offers an opulent Primary bedroom, walk in custom fitted closet & 5 pce. luxury en suite and three other bedrooms. Lower offers media room, guest area with wet bar, luxury bathroom features a steam shower. Custom closet. Plus, on this same level a separate 1 bed suite. Market garden offers fruit trees, flowering beds, berries, greenhouse, water feature with goldfish, chickens, veggies, approx. 1 acre is fully fenced. Multiple custom-built arbors, fire pit, all lovingly done by the current owners.
Location
Province BC
County Capital Regional District
Area Hi Eastern Highlands
Direction Southwest
Rooms
Other Rooms Gazebo, Greenhouse, Storage Shed
Basement Finished, Full, Walk-Out Access, With Windows
Kitchen 3
Interior
Interior Features Bar, Cathedral Entry, Closet Organizer, Dining Room, Eating Area, Jetted Tub, Sauna, Storage, Vaulted Ceiling(s), Winding Staircase, Workshop
Heating Electric, Hot Water, Radiant Floor, Wood
Cooling None
Flooring Basement Slab, Hardwood, Tile
Fireplaces Number 3
Fireplaces Type Living Room, Wood Stove, Other
Equipment Electric Garage Door Opener, Other Improvements
Fireplace 1
Window Features Blinds,Insulated Windows,Screens,Window Coverings
Appliance Built-in Range, Dishwasher, Dryer, Jetted Tub, Microwave, Oven Built-In, Range Hood, Refrigerator, Washer, Water Filters, See Remarks
Laundry In House
Exterior
Exterior Feature Balcony/Patio, Fencing: Partial, Garden, Lighting, Sprinkler System, Water Feature, See Remarks
Garage Spaces 2.0
Roof Type Asphalt Shingle,See Remarks
Handicap Access Accessible Entrance, Ground Level Main Floor, No Step Entrance
Total Parking Spaces 8
Building
Lot Description Acreage, Easy Access, Family-Oriented Neighbourhood, Irrigation Sprinkler(s), Landscaped, Level, Park Setting, Private, Quiet Area, Recreation Nearby, Rural Setting, Serviced, Shopping Nearby, See Remarks
Building Description Frame Wood,Insulation All,Insulation: Ceiling,Insulation: Walls,Stone,Wood,See Remarks, Main Level Entry with Lower/Upper Lvl(s)
Faces Southwest
Foundation Poured Concrete
Sewer Septic System
Water Well: Drilled
Architectural Style Contemporary
Structure Type Frame Wood,Insulation All,Insulation: Ceiling,Insulation: Walls,Stone,Wood,See Remarks
Others
Restrictions Easement/Right of Way,Restrictive Covenants
Tax ID 027-930-742
Ownership Freehold
Pets Allowed Aquariums, Birds, Caged Mammals, Cats, Dogs
Read Less
Want to know what your home might be worth? Contact us for a FREE valuation!

Our team is ready to help you sell your home for the highest possible price ASAP
Bought with RE/MAX Camosun






