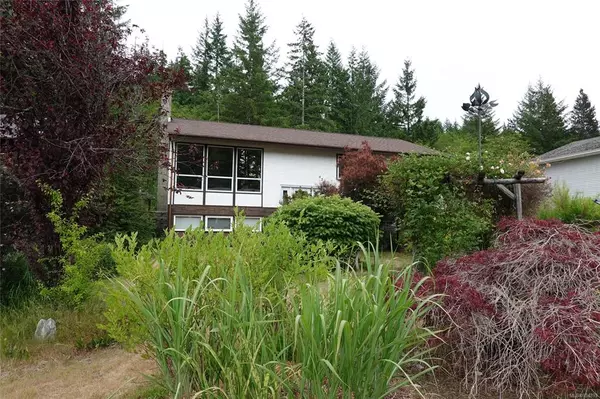$349,900
$349,900
For more information regarding the value of a property, please contact us for a free consultation.
625 Hummingbird Lane Gold River, BC V0P 1G0
3 Beds
2 Baths
1,583 SqFt
Key Details
Sold Price $349,900
Property Type Single Family Home
Sub Type Single Family Detached
Listing Status Sold
Purchase Type For Sale
Square Footage 1,583 sqft
Price per Sqft $221
MLS Listing ID 934893
Sold Date 07/27/23
Style Split Entry
Bedrooms 3
Rental Info Unrestricted
Year Built 1966
Annual Tax Amount $3,164
Tax Year 2020
Lot Size 6,534 Sqft
Acres 0.15
Property Description
Priced to sell! Fantastic views of Mount Baldy from front door and living room. This 3 bd/2 bath, split-level home backs onto a greenbelt with plenty of parking for boat and/or trailer. Main floor has laminate, hardwood, and carpet throughout. Off the kitchen, there’s a large, covered deck made with 6 x 6 cedar beams. This home has a heat pump, vinyl windows, and built-in drawer system in primary bedroom. Spacious downstairs has great suite potential with 3-pc bath, storage room, and cozy pellet stove. Front and back yards have beautiful low-maintenance shrubs. Quiet area and private backyard with a koi pond, greenhouse, and large gazebo covering a 6-person hot tub. Close to Gold River Elementary School, local shopping centers, and amenities such as a 25-meter indoor pool, curling rink, ice rink, hiking trails, caving, ocean adventures, and world class fishing. Escape the city and enjoy being surrounded by nature in beautiful Gold River!
Location
Province BC
County Gold River, Village Of
Area Ni Gold River
Zoning R1
Direction West
Rooms
Other Rooms Greenhouse
Basement Finished, Full
Main Level Bedrooms 3
Kitchen 1
Interior
Interior Features Workshop
Heating Heat Pump, Other
Cooling Air Conditioning
Flooring Carpet, Linoleum, Mixed, Vinyl
Fireplaces Number 1
Fireplaces Type Pellet Stove
Fireplace 1
Window Features Insulated Windows,Vinyl Frames
Appliance Dishwasher, F/S/W/D, Hot Tub
Laundry In House
Exterior
Exterior Feature Fencing: Full, Garden, Water Feature
Garage Spaces 1.0
Utilities Available Cable To Lot, Garbage, Phone To Lot, Underground Utilities
View Y/N 1
View Mountain(s)
Roof Type Asphalt Shingle
Total Parking Spaces 3
Building
Lot Description Central Location, Easy Access, Family-Oriented Neighbourhood, Near Golf Course, Recreation Nearby, Shopping Nearby
Building Description Frame Wood,Insulation: Ceiling,Insulation: Walls,Stucco & Siding,Wood, Split Entry
Faces West
Foundation Poured Concrete, Slab
Sewer Sewer Connected
Water Municipal
Structure Type Frame Wood,Insulation: Ceiling,Insulation: Walls,Stucco & Siding,Wood
Others
Restrictions ALR: No,None
Tax ID 000-132-918
Ownership Freehold
Acceptable Financing Must Be Paid Off
Listing Terms Must Be Paid Off
Pets Allowed Aquariums, Birds, Caged Mammals, Cats, Dogs
Read Less
Want to know what your home might be worth? Contact us for a FREE valuation!

Our team is ready to help you sell your home for the highest possible price ASAP
Bought with eXp Realty






