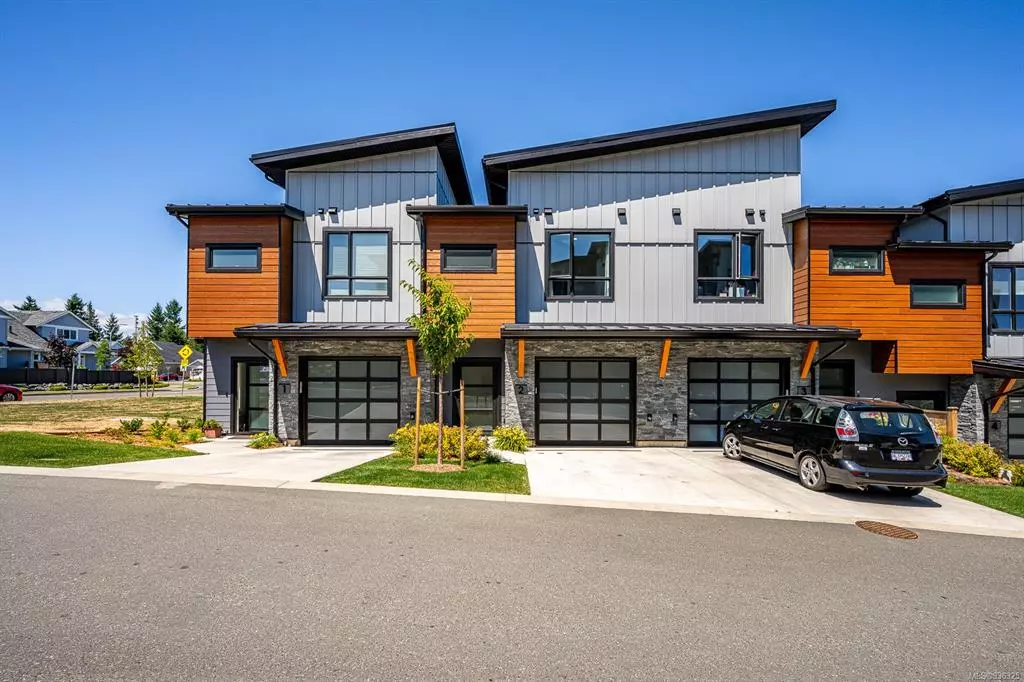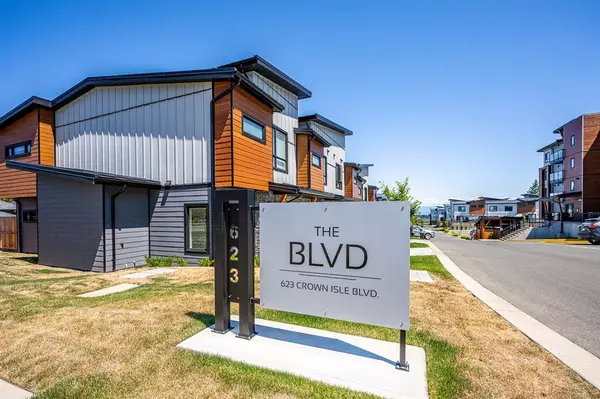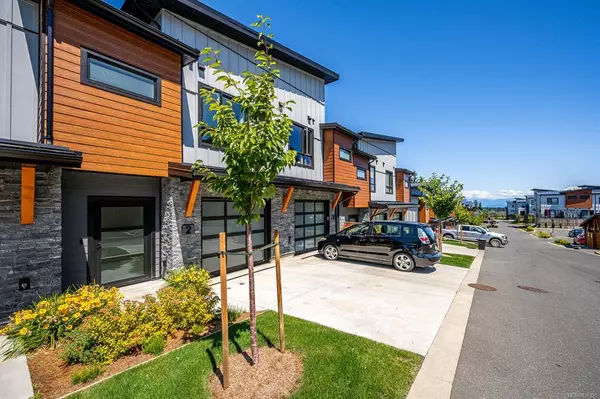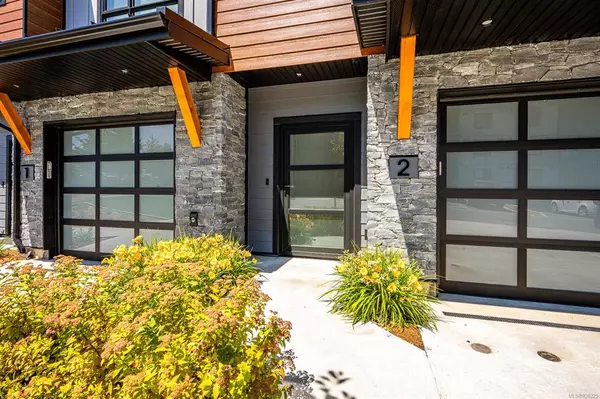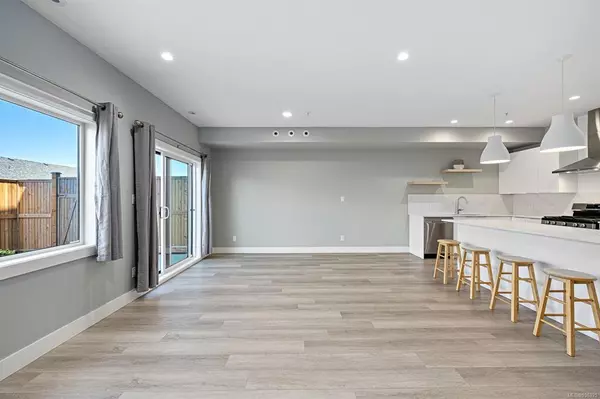$670,000
$675,000
0.7%For more information regarding the value of a property, please contact us for a free consultation.
623 Crown Isle Blvd #2 Courtenay, BC V9N 9W1
3 Beds
3 Baths
1,545 SqFt
Key Details
Sold Price $670,000
Property Type Townhouse
Sub Type Row/Townhouse
Listing Status Sold
Purchase Type For Sale
Square Footage 1,545 sqft
Price per Sqft $433
Subdivision The Blvd
MLS Listing ID 936325
Sold Date 07/31/23
Style Main Level Entry with Upper Level(s)
Bedrooms 3
HOA Fees $276/mo
Rental Info Unrestricted
Year Built 2022
Annual Tax Amount $2,055
Tax Year 2023
Lot Size 1,742 Sqft
Acres 0.04
Property Description
Amazing newly built modern townhome near Costco! Welcome to The BLVD, one of the Comox Valley's new developments, conveniently located close to North Island College, the hospital, shopping and schools. This beautiful 1,545 sq ft, 3 bedroom, 3 bath home shows like new but with no GST. Enjoy luxury finishing throughout, including 9-10 foot ceilings, heat pump for both heating and air conditioning, heated tile floors in the upper bathrooms, gas force air furnace, and hot water on demand. Chef’s kitchen with stainless steel appliances, quartz countertops, and a gas range. Attached single car garage and plenty of visitor parking stalls. Fully fenced backyard offers plenty of privacy to relax on the patio. New home warranty in place. A true must see!
Location
Province BC
County Courtenay, City Of
Area Cv Crown Isle
Zoning CD-1
Direction South
Rooms
Basement None
Kitchen 1
Interior
Interior Features Closet Organizer
Heating Forced Air, Heat Pump, Natural Gas
Cooling Air Conditioning
Flooring Mixed
Equipment Electric Garage Door Opener
Window Features Insulated Windows,Screens
Appliance Dishwasher, F/S/W/D, Oven/Range Gas, Range Hood
Laundry In House, In Unit
Exterior
Exterior Feature Balcony/Patio, Fenced
Garage Spaces 1.0
Utilities Available Cable Available, Electricity To Lot, Garbage, Natural Gas To Lot, Phone Available, Recycling
Roof Type Metal
Handicap Access No Step Entrance
Total Parking Spaces 2
Building
Lot Description Central Location, Easy Access, Family-Oriented Neighbourhood, Landscaped, Marina Nearby, Shopping Nearby, Southern Exposure
Building Description Aluminum Siding,Stone,Wood, Main Level Entry with Upper Level(s)
Faces South
Story 2
Foundation Slab
Sewer Sewer Connected
Water Municipal
Structure Type Aluminum Siding,Stone,Wood
Others
HOA Fee Include Garbage Removal,Maintenance Grounds,Maintenance Structure,Property Management,Recycling,Sewer,Water
Restrictions ALR: No,Building Scheme,Easement/Right of Way,Restrictive Covenants
Tax ID 031-634-206
Ownership Freehold/Strata
Pets Allowed Aquariums, Birds, Caged Mammals, Cats, Dogs
Read Less
Want to know what your home might be worth? Contact us for a FREE valuation!

Our team is ready to help you sell your home for the highest possible price ASAP
Bought with Royal LePage-Comox Valley (CV)


