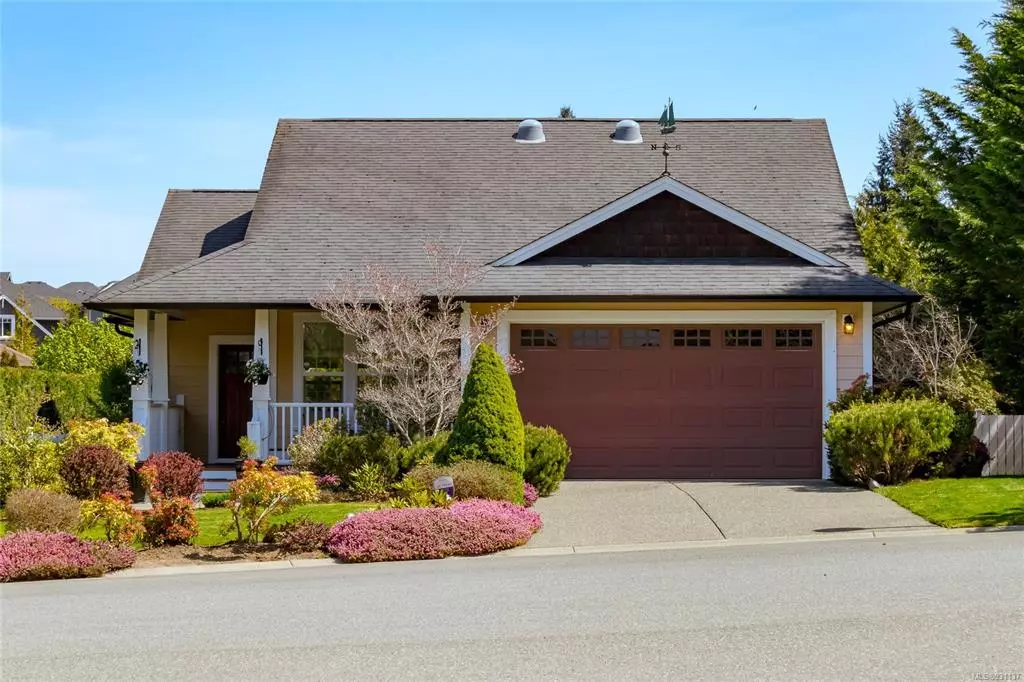$999,000
$999,000
For more information regarding the value of a property, please contact us for a free consultation.
2558 Stubbs Rd Mill Bay, BC V0R 2P1
3 Beds
2 Baths
1,550 SqFt
Key Details
Sold Price $999,000
Property Type Single Family Home
Sub Type Single Family Detached
Listing Status Sold
Purchase Type For Sale
Square Footage 1,550 sqft
Price per Sqft $644
Subdivision Mill Springs Village
MLS Listing ID 931137
Sold Date 07/31/23
Style Rancher
Bedrooms 3
HOA Fees $13/mo
Rental Info Unrestricted
Year Built 2010
Annual Tax Amount $4,024
Tax Year 2022
Lot Size 0.260 Acres
Acres 0.26
Property Description
Sparkling & fastidiously maintained, 2010 built, 1550sf, 3BR, 2BA, rancher on large, private, sunny, masterfully landscaped & irrigated 11,431sf/.26ac tucked away on a quiet cul-de-sac in prestigious Mill Springs. The covered front veranda welcomes you. Step thru the 6-light fir door & be impressed w/the bright, open floor plan w/gleaming burnished oak floors awash in light thru large windows. Vaulted, skylit living rm w/cozy gas fireplace & tile hearth flanked by built-in shelving/cupboards. Separate dining rm - perfect for family dinners. Gourmet kitchen w/burnished maple cabinets, valence lighting, light tubes, tile floor & backsplash, breakfast bar, SS appls incl gas range & walk-in pantry. 3 generous bedrooms all w/oak floors, including master bedroom w/walk-in closet & organizers & tiled 3pc ensuite custom walk-in shower. Main 4pc tiled bath & laundry rm. Partially covered rear deck & private backyard. Heat pump, DBL garage, crawlspace & shed.
Location
Province BC
County Capital Regional District
Area Ml Mill Bay
Direction East
Rooms
Other Rooms Storage Shed
Basement Crawl Space
Main Level Bedrooms 3
Kitchen 1
Interior
Interior Features Closet Organizer, Dining Room, Eating Area, Light Pipe, Vaulted Ceiling(s)
Heating Forced Air, Heat Pump, Natural Gas
Cooling Air Conditioning
Flooring Tile, Wood
Fireplaces Number 1
Fireplaces Type Gas, Living Room
Equipment Central Vacuum, Electric Garage Door Opener
Fireplace 1
Window Features Insulated Windows,Skylight(s),Vinyl Frames
Appliance Dishwasher, F/S/W/D, Microwave, Oven/Range Gas
Laundry In House
Exterior
Exterior Feature Balcony/Patio, Fenced, Sprinkler System
Garage Spaces 2.0
Utilities Available Cable To Lot, Electricity To Lot, Garbage, Natural Gas To Lot, Phone To Lot, Recycling
Amenities Available Playground
Roof Type Fibreglass Shingle
Handicap Access Ground Level Main Floor, Primary Bedroom on Main
Total Parking Spaces 2
Building
Lot Description Cul-de-sac, Irregular Lot, Level, Serviced
Building Description Cement Fibre,Frame Wood,Insulation: Ceiling,Insulation: Walls,Wood, Rancher
Faces East
Foundation Poured Concrete
Sewer Sewer Connected
Water Municipal, To Lot
Architectural Style Arts & Crafts
Structure Type Cement Fibre,Frame Wood,Insulation: Ceiling,Insulation: Walls,Wood
Others
HOA Fee Include Insurance,Property Management
Restrictions Building Scheme
Tax ID 027-660-583
Ownership Freehold/Strata
Acceptable Financing Purchaser To Finance
Listing Terms Purchaser To Finance
Pets Allowed Aquariums, Birds, Caged Mammals, Cats, Dogs, Number Limit, Size Limit
Read Less
Want to know what your home might be worth? Contact us for a FREE valuation!

Our team is ready to help you sell your home for the highest possible price ASAP
Bought with D.F.H. Real Estate Ltd. (CwnBy)






