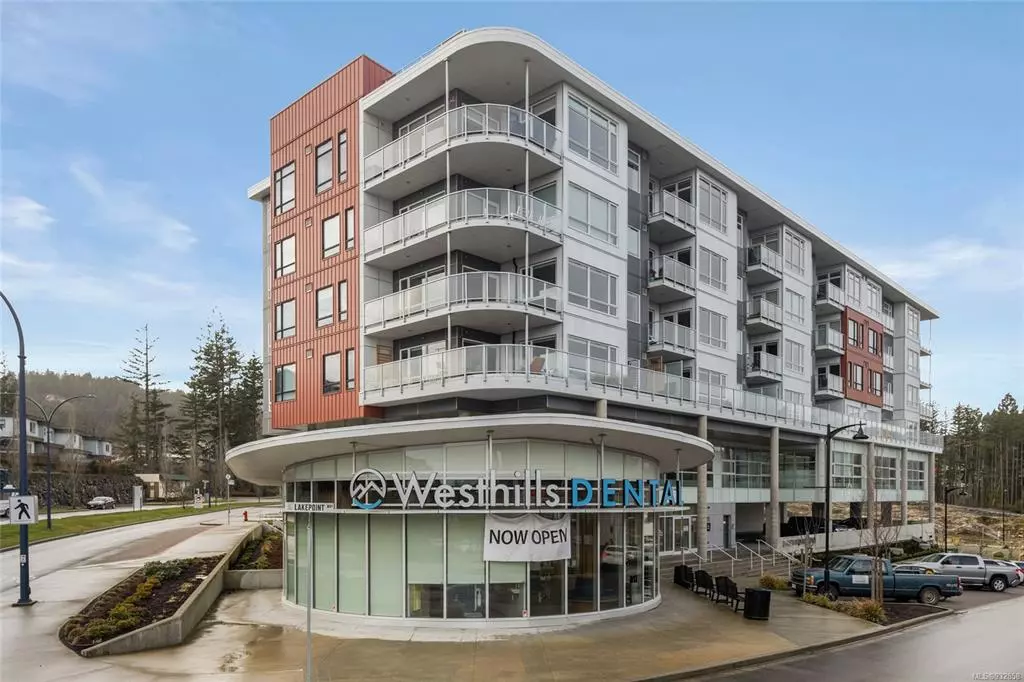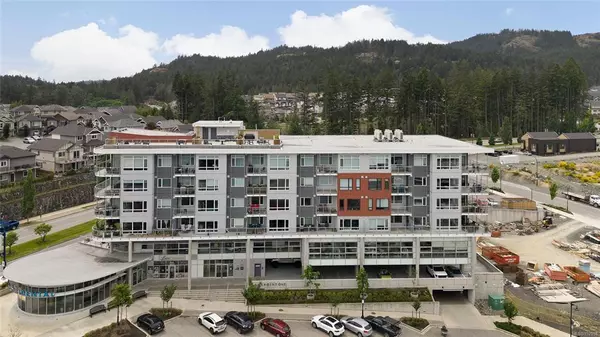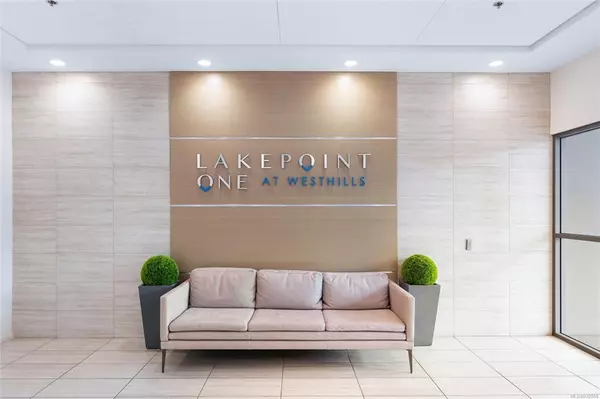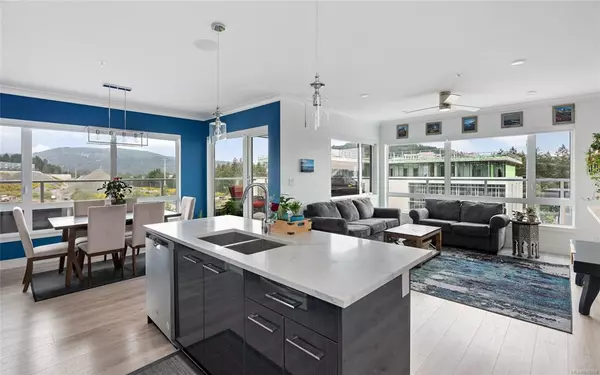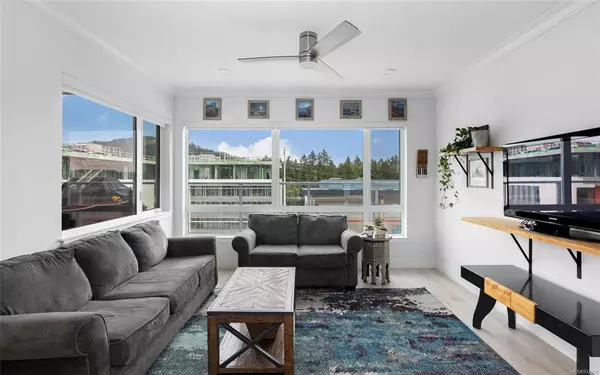$656,000
$649,000
1.1%For more information regarding the value of a property, please contact us for a free consultation.
1311 Lakepoint Way #312 Langford, BC V9B 0S7
2 Beds
2 Baths
1,165 SqFt
Key Details
Sold Price $656,000
Property Type Condo
Sub Type Condo Apartment
Listing Status Sold
Purchase Type For Sale
Square Footage 1,165 sqft
Price per Sqft $563
Subdivision Lakepoint One
MLS Listing ID 932858
Sold Date 08/15/23
Style Condo
Bedrooms 2
HOA Fees $572/mo
Rental Info Unrestricted
Year Built 2018
Annual Tax Amount $2,428
Tax Year 2022
Lot Size 1,306 Sqft
Acres 0.03
Property Description
Contemporary 2 bed 2 bath unit in amenity-rich building. This bright and airy condo boasts attractive modern finishes but is more than meets the eye. Premium details include built-in speakers inside and out, in-floor heat, motion lighting in bathrooms, under-cabinet lighting in kitchen & extra soundproofing insulation. An entertainer’s delight, this open-concept floor plan offers integrated kitchen, dining and living space and an expansive wrap-around deck. At-home chefs cook in style with a large prep island with inlaid sink, ss appliance package and a pot filler above the range. Designer tray ceilings and crown moulding attract the eye. Thoughtful separation of bedrooms adds to the desirable layout. In-suite laundry, separate storage and secure underground parking complete the package. Expansive rooftop patio as well as car and pet wash stations. Join this vibrant, walkable community next to Langford Lake, the YMCA, library, daycares, schools and more.
Location
Province BC
County Capital Regional District
Area La Westhills
Direction North
Rooms
Main Level Bedrooms 2
Kitchen 1
Interior
Heating Baseboard, Electric, Radiant Floor
Cooling None
Appliance F/S/W/D, Oven/Range Electric
Laundry In Unit
Exterior
Amenities Available Roof Deck
View Y/N 1
View Mountain(s)
Roof Type Membrane
Handicap Access Accessible Entrance, No Step Entrance, Primary Bedroom on Main, Wheelchair Friendly
Total Parking Spaces 1
Building
Lot Description Family-Oriented Neighbourhood, Near Golf Course, Recreation Nearby, Shopping Nearby, Sidewalk, Southern Exposure
Building Description Frame Wood, Condo
Faces North
Story 6
Foundation Poured Concrete
Sewer Sewer Connected
Water Municipal
Structure Type Frame Wood
Others
HOA Fee Include Hot Water,Maintenance Grounds,Sewer
Tax ID 030-371-180
Ownership Freehold/Strata
Pets Allowed Aquariums, Birds, Caged Mammals, Cats, Dogs
Read Less
Want to know what your home might be worth? Contact us for a FREE valuation!

Our team is ready to help you sell your home for the highest possible price ASAP
Bought with Sutton Group West Coast Realty


