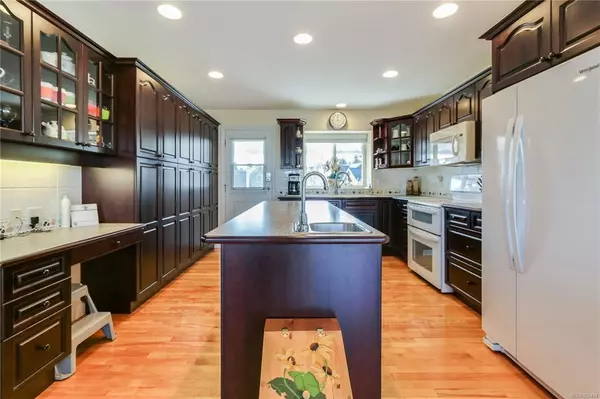$1,385,000
$1,399,900
1.1%For more information regarding the value of a property, please contact us for a free consultation.
1328 Pintail Dr Qualicum Beach, BC V9K 2T1
4 Beds
4 Baths
3,968 SqFt
Key Details
Sold Price $1,385,000
Property Type Single Family Home
Sub Type Single Family Detached
Listing Status Sold
Purchase Type For Sale
Square Footage 3,968 sqft
Price per Sqft $349
Subdivision Eaglecrest
MLS Listing ID 926494
Sold Date 08/24/23
Style Ground Level Entry With Main Up
Bedrooms 4
Rental Info Unrestricted
Year Built 1998
Annual Tax Amount $3,785
Tax Year 2021
Lot Size 10,454 Sqft
Acres 0.24
Property Description
This stunning home is located just a short walk from the beach in the desirable neighbourhood of Eaglecrest. Beautifully updated, this home offers 4 bedrooms, 3 bathrooms with a 1 bedroom, 1 bathroom suite! Perfect as an in law suite or for additional rental income. The open kitchen features a large island, perfect for prepping any meal, ample storage space & eating area. The bright family room offers a gas fireplace & access to the front facing deck. The formal dining & living rooms are ideal for hosting friends & family. The primary suite offers a 5-piece ensuite with a soaker tub, separate shower w/dual vanity & walk-in closet. 2 additional bedrooms with jack & jill bathroom & powder room complete the main level. Downstairs offers an office, laundry room & 1 bedroom, 1 bathroom suite with a full kitchen, living & dining room. The beautifully landscaped backyard offers a deck, patio & shed. Additional features include the finished storage room off the garage & space for RV/Boat.
Location
Province BC
County Nanaimo Regional District
Area Pq Qualicum Beach
Zoning RS1
Direction North
Rooms
Basement Finished
Main Level Bedrooms 3
Kitchen 2
Interior
Interior Features Dining Room, French Doors, Vaulted Ceiling(s), Winding Staircase
Heating Forced Air, Natural Gas
Cooling None
Flooring Mixed
Fireplaces Number 3
Fireplaces Type Gas
Fireplace 1
Window Features Vinyl Frames
Appliance Dishwasher, F/S/W/D
Laundry In House
Exterior
Exterior Feature Balcony, Balcony/Patio, Fenced
Garage Spaces 1.0
View Y/N 1
View Ocean
Roof Type Shake
Total Parking Spaces 2
Building
Lot Description Marina Nearby, Near Golf Course, Quiet Area, Southern Exposure
Building Description Brick,Insulation: Ceiling,Insulation: Walls,Stucco, Ground Level Entry With Main Up
Faces North
Foundation Poured Concrete
Sewer Sewer Connected
Water Municipal
Additional Building Exists
Structure Type Brick,Insulation: Ceiling,Insulation: Walls,Stucco
Others
Restrictions Building Scheme
Tax ID 023-218-991
Ownership Freehold
Pets Allowed Aquariums, Birds, Caged Mammals, Cats, Dogs
Read Less
Want to know what your home might be worth? Contact us for a FREE valuation!

Our team is ready to help you sell your home for the highest possible price ASAP
Bought with RE/MAX of Nanaimo






