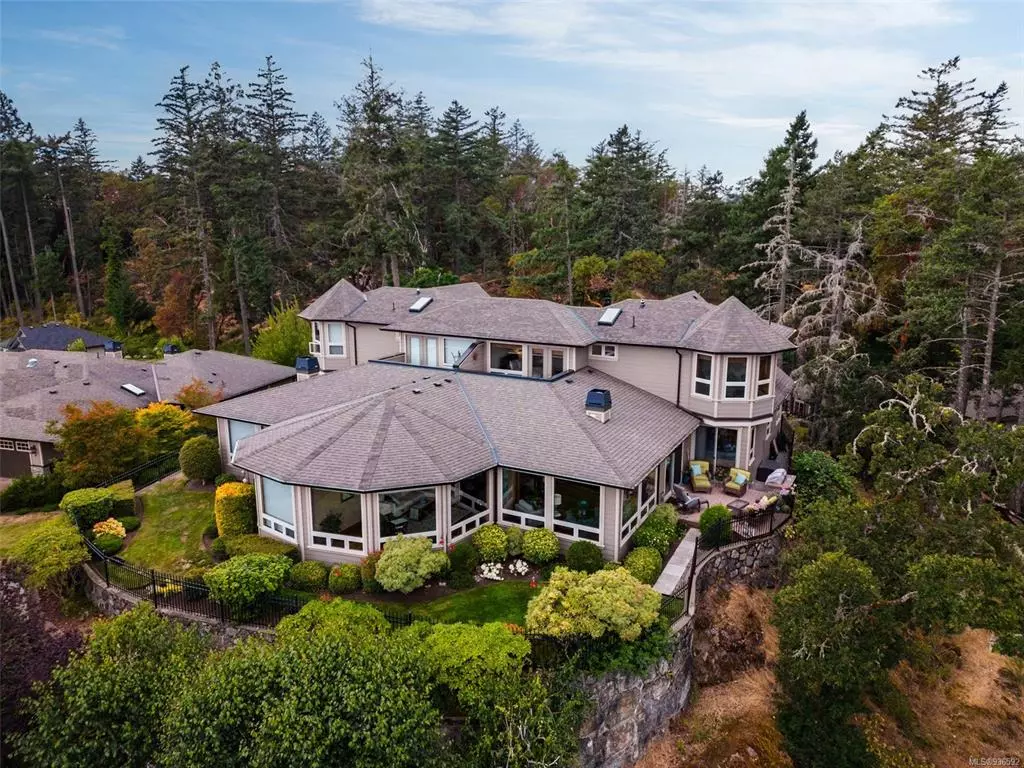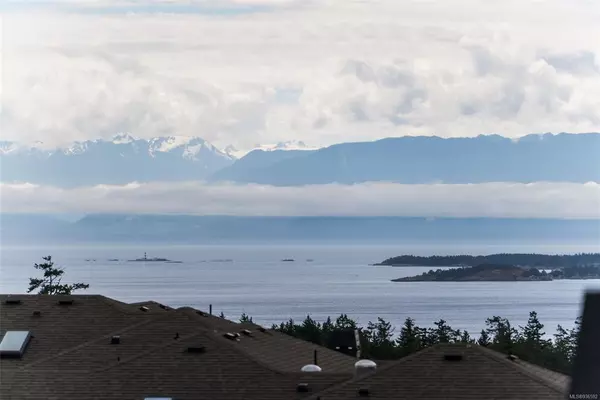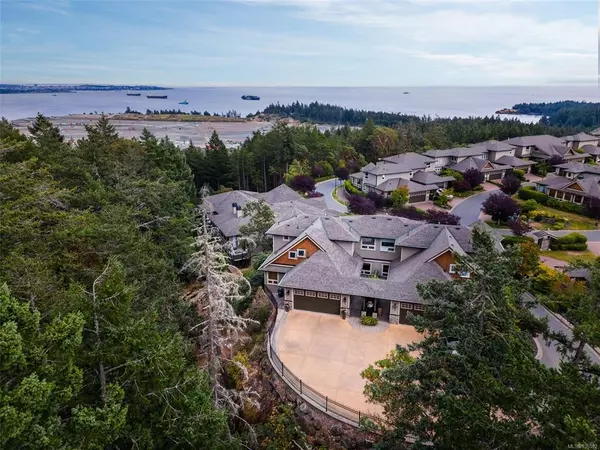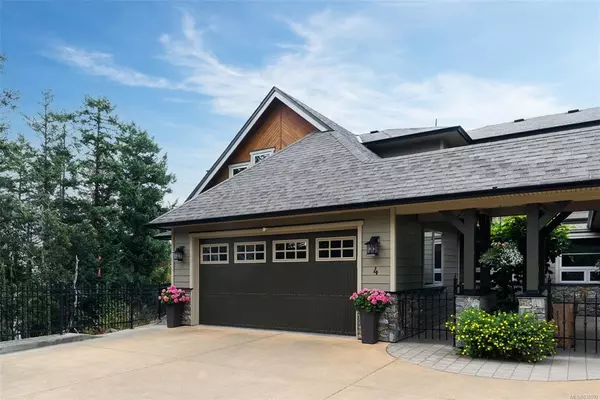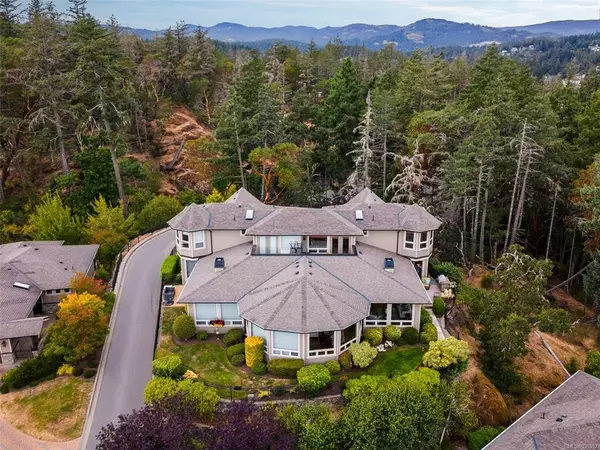$1,250,000
$1,250,000
For more information regarding the value of a property, please contact us for a free consultation.
3650 Citadel Pl #4 Colwood, BC V9C 0A4
4 Beds
3 Baths
2,555 SqFt
Key Details
Sold Price $1,250,000
Property Type Townhouse
Sub Type Row/Townhouse
Listing Status Sold
Purchase Type For Sale
Square Footage 2,555 sqft
Price per Sqft $489
Subdivision The Lookout
MLS Listing ID 936592
Sold Date 08/24/23
Style Main Level Entry with Upper Level(s)
Bedrooms 4
HOA Fees $583/mo
Rental Info Unrestricted
Year Built 2007
Annual Tax Amount $5,524
Tax Year 2022
Lot Size 3,049 Sqft
Acres 0.07
Property Description
Introducing luxury townhome living at "The LOOKOUT" in Royal Bay, an impressive home w/views of downtown Victoria, Pacific Ocean, Olympic Mountains & Mt Baker. This desirable end unit enjoys the utmost privacy bordering Latoria Creek Park. Meticulously maintained, this home features 1800 sqft of main level living space, including a spacious primary bedroom with walkout patio & built-in BBQ patio. One of the more desirable townhouse developments in the Westshore, you will find great attention to detail w/9' ceilings, custom fir trim & doors, brazilian cherry hardwood floors and radiant in-floor heating. The chef-inspired kitchen has been enhanced with new quartz countertops, soft-close cabinets, is equipped with a gas cooktop, a generously prep island & ample cabinet space, offering both functionality & style. Royal Bay is fastly becoming the new place to be in the Westshore. Pls visit agent website to view detailed list of what this lovely home has to offer and call your agent today!
Location
Province BC
County Capital Regional District
Area Co Royal Bay
Zoning multi fam
Direction East
Rooms
Basement Crawl Space
Main Level Bedrooms 2
Kitchen 1
Interior
Interior Features Closet Organizer, Controlled Entry, Dining Room, Dining/Living Combo, Soaker Tub, Vaulted Ceiling(s)
Heating Hot Water, Natural Gas, Radiant Floor
Cooling None
Flooring Carpet, Hardwood, Tile
Fireplaces Number 1
Fireplaces Type Gas, Living Room
Equipment Central Vacuum, Central Vacuum Roughed-In, Electric Garage Door Opener
Fireplace 1
Window Features Blinds,Insulated Windows,Screens
Appliance Built-in Range, Dishwasher, Dryer, F/S/W/D, Microwave, Oven Built-In, Range Hood, Washer
Laundry In House
Exterior
Exterior Feature Balcony, Balcony/Deck, Balcony/Patio, Fencing: Full, Garden, Low Maintenance Yard, Sprinkler System
Garage Spaces 2.0
View Y/N 1
View City, Mountain(s), Ocean
Roof Type Asphalt Shingle
Handicap Access Ground Level Main Floor, No Step Entrance, Primary Bedroom on Main, Wheelchair Friendly
Total Parking Spaces 4
Building
Lot Description Corner, Irregular Lot, Private, Rocky, Serviced
Building Description Cement Fibre,Frame Wood,Insulation: Ceiling,Insulation: Walls, Main Level Entry with Upper Level(s)
Faces East
Story 2
Foundation Poured Concrete
Sewer Sewer Connected
Water Municipal
Architectural Style West Coast
Additional Building None
Structure Type Cement Fibre,Frame Wood,Insulation: Ceiling,Insulation: Walls
Others
HOA Fee Include Caretaker,Garbage Removal,Insurance,Maintenance Grounds,Property Management,Water
Tax ID 027-263-312
Ownership Freehold/Strata
Pets Allowed Cats, Dogs
Read Less
Want to know what your home might be worth? Contact us for a FREE valuation!

Our team is ready to help you sell your home for the highest possible price ASAP
Bought with Royal LePage Coast Capital - Oak Bay


