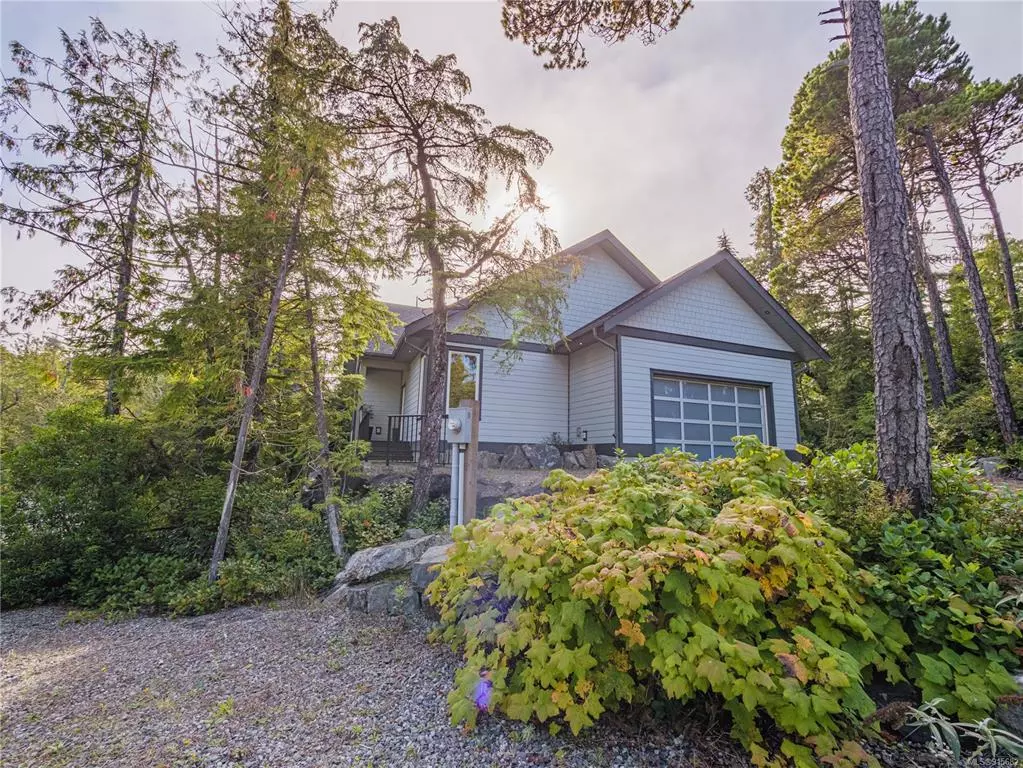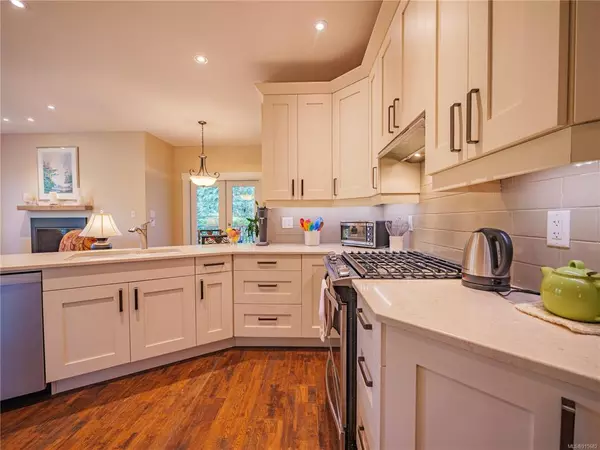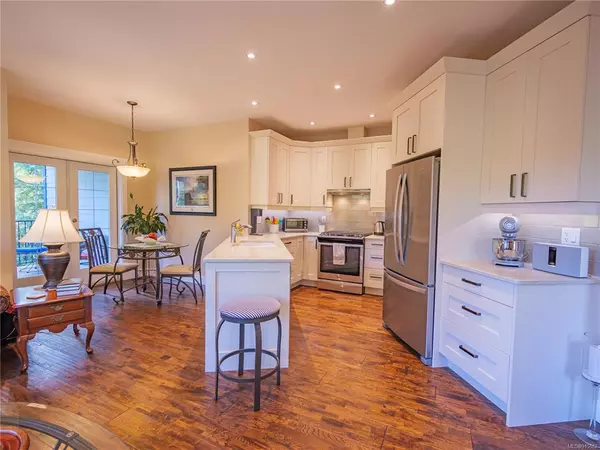$950,000
$989,000
3.9%For more information regarding the value of a property, please contact us for a free consultation.
1840 Cedar Grove Pl Ucluelet, BC V0R 3A0
3 Beds
2 Baths
1,497 SqFt
Key Details
Sold Price $950,000
Property Type Single Family Home
Sub Type Single Family Detached
Listing Status Sold
Purchase Type For Sale
Square Footage 1,497 sqft
Price per Sqft $634
MLS Listing ID 915682
Sold Date 08/25/23
Style Rancher
Bedrooms 3
Rental Info Unrestricted
Year Built 2018
Annual Tax Amount $3,392
Tax Year 2021
Lot Size 6,969 Sqft
Acres 0.16
Property Description
Built-in 2018 this single-story home is like new, nestled into the trees on Cedar Grove in Ucluelet's Oceanwest development. Three bedrooms, and two bathrooms at the rear of the home away from the main living area. The main living area is an open concept with plenty of windows on the sunny side of the home. Enjoy the custom kitchen and beautiful wood floors. A large den flows from the main living area, you have the option to add barn doors or French doors if you want to create a quiet space for a family room or home office. Through the laundry room is access to a double garage (electric heating if needed). A large heated crawl space is a great area for storage of all your seasonal toys including bikes, kayaks, and more. Across the street and through the dedicated park you have access to the Wild Pacific Trail and a five-minute walk to Brown's Beach. This lovely home in a quiet location with easy access to the connected trail system and beaches is waiting for you and your family.
Location
Province BC
County Ucluelet, District Of
Area Pa Ucluelet
Zoning CD-5C.1
Direction North
Rooms
Basement Crawl Space
Main Level Bedrooms 3
Kitchen 1
Interior
Interior Features Ceiling Fan(s), Dining/Living Combo, Soaker Tub, Storage, Workshop
Heating Forced Air, Heat Pump
Cooling HVAC
Flooring Hardwood
Fireplaces Number 1
Fireplaces Type Propane
Equipment Electric Garage Door Opener, Propane Tank
Fireplace 1
Window Features Insulated Windows,Screens,Vinyl Frames
Appliance Dishwasher, F/S/W/D, Garburator, Oven/Range Gas, Refrigerator, Washer, Water Filters
Laundry In House
Exterior
Exterior Feature Balcony, Balcony/Deck, Balcony/Patio, Low Maintenance Yard
Garage Spaces 2.0
Roof Type Asphalt Shingle
Handicap Access Wheelchair Friendly
Total Parking Spaces 4
Building
Lot Description Cul-de-sac, Easy Access, Family-Oriented Neighbourhood, Landscaped, Private, Quiet Area, Recreation Nearby, Sidewalk, In Wooded Area
Building Description Cement Fibre, Rancher
Faces North
Foundation Poured Concrete
Sewer Sewer Connected
Water Municipal
Architectural Style Contemporary
Structure Type Cement Fibre
Others
Tax ID 027-784-738
Ownership Freehold
Pets Allowed Aquariums, Birds, Caged Mammals, Cats, Dogs
Read Less
Want to know what your home might be worth? Contact us for a FREE valuation!

Our team is ready to help you sell your home for the highest possible price ASAP
Bought with RE/MAX Mid-Island Realty (Uclet)





