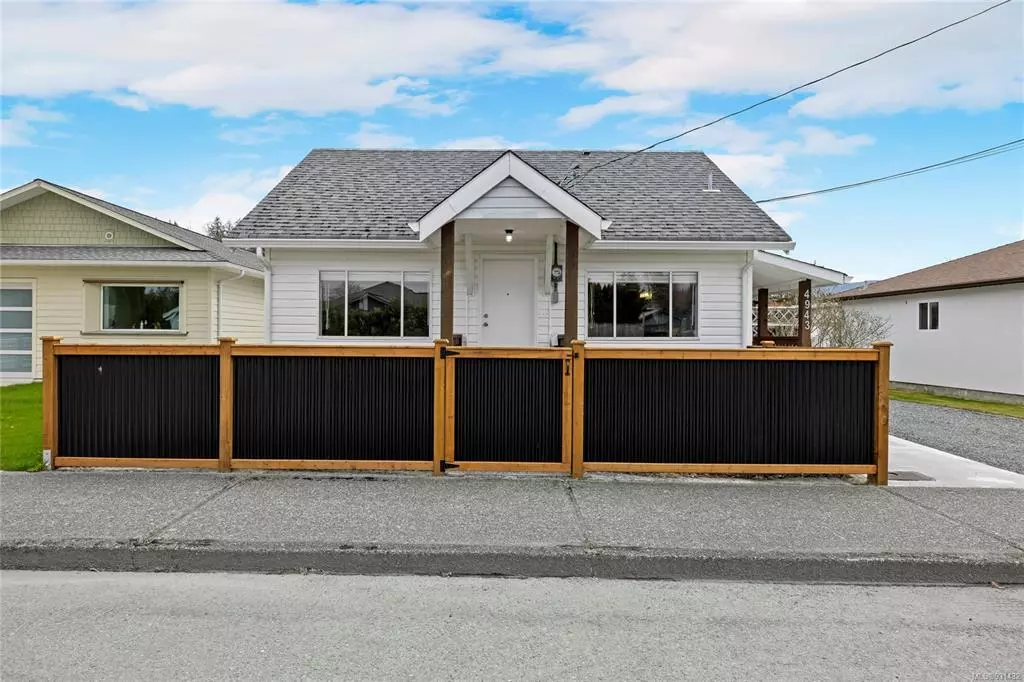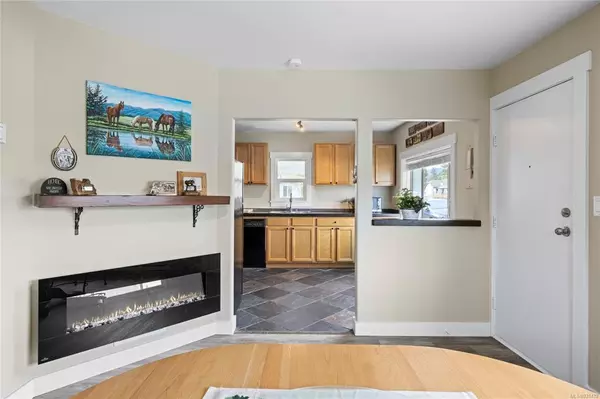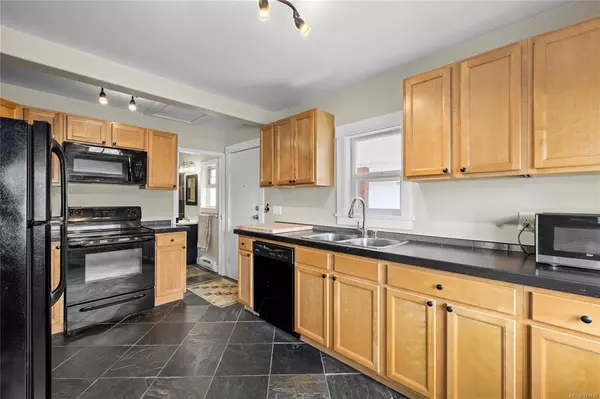$449,000
$449,000
For more information regarding the value of a property, please contact us for a free consultation.
4943 Gertrude St Port Alberni, BC V9Y 6K8
2 Beds
2 Baths
968 SqFt
Key Details
Sold Price $449,000
Property Type Single Family Home
Sub Type Single Family Detached
Listing Status Sold
Purchase Type For Sale
Square Footage 968 sqft
Price per Sqft $463
MLS Listing ID 931432
Sold Date 08/29/23
Style Rancher
Bedrooms 2
Rental Info Unrestricted
Year Built 1935
Annual Tax Amount $1,399
Tax Year 2022
Lot Size 6,098 Sqft
Acres 0.14
Lot Dimensions 44X143
Property Sub-Type Single Family Detached
Property Description
This updated Port Alberni home truly exudes charm and character. Boasting 2 lovely bedrooms and 2 sparkling bathrooms, its cozy interior will immediately make you feel right at home. Enjoy the renovated covered deck and carport at the back of the house - perfect for watching the sunset or hosting a barbecue with loved ones. The drive-through driveway and newly installed fencing in 2022 make living here an absolute breeze. Inside, you'll be delighted by the cozy new electric gas fireplace, a convenient washer and dryer set, and gorgeous vinyl plank flooring that's both practical and stylish. The spacious lot offers endless potential for a workshop or craft room, subject to local zoning. With Blair Park, Kitsucksus Creek, and Clutesi Haven Marina just a hop, skip, and jump away, outdoor enthusiasts will never tire of exploring the great outdoors. This is the perfect home for those seeking unlimited charm and comfortable, convenient living.
Location
Province BC
County Port Alberni, City Of
Area Pa Port Alberni
Zoning R2
Direction West
Rooms
Basement Crawl Space
Main Level Bedrooms 2
Kitchen 1
Interior
Interior Features Eating Area
Heating Baseboard, Electric
Cooling None
Flooring Mixed
Fireplaces Number 1
Fireplaces Type Electric
Fireplace 1
Window Features Insulated Windows,Vinyl Frames
Laundry In House
Exterior
Exterior Feature Balcony/Patio, Fencing: Partial, Low Maintenance Yard
Parking Features Carport, RV Access/Parking
Carport Spaces 1
Utilities Available Cable To Lot, Electricity To Lot, Garbage, Natural Gas Available, Phone Available
View Y/N 1
View Mountain(s)
Roof Type Fibreglass Shingle
Handicap Access Accessible Entrance
Total Parking Spaces 3
Building
Lot Description Family-Oriented Neighbourhood, Landscaped, Level, Marina Nearby, Recreation Nearby, Shopping Nearby
Building Description Frame Wood,Insulation: Ceiling,Insulation: Walls,Vinyl Siding, Rancher
Faces West
Foundation Poured Concrete
Sewer Sewer Connected
Water Municipal
Structure Type Frame Wood,Insulation: Ceiling,Insulation: Walls,Vinyl Siding
Others
Tax ID 007-101-490
Ownership Freehold
Pets Allowed Aquariums, Birds, Caged Mammals, Cats, Dogs
Read Less
Want to know what your home might be worth? Contact us for a FREE valuation!

Our team is ready to help you sell your home for the highest possible price ASAP
Bought with One Percent Realty Ltd.






