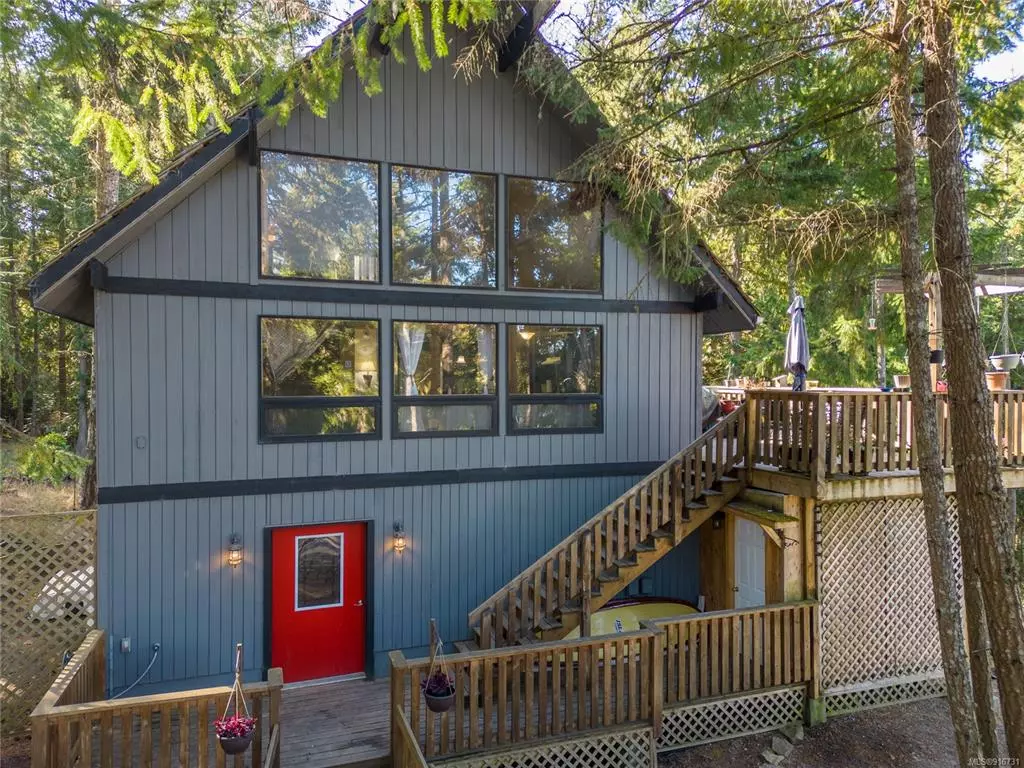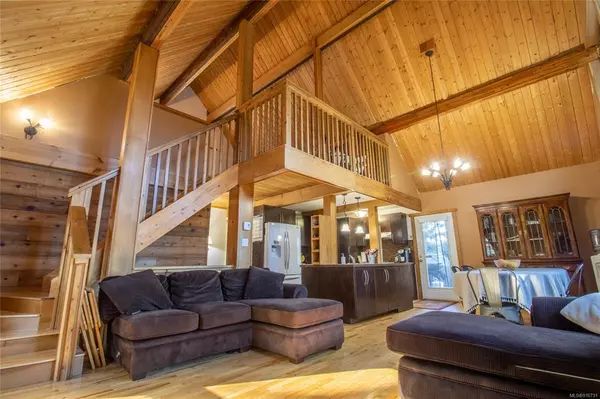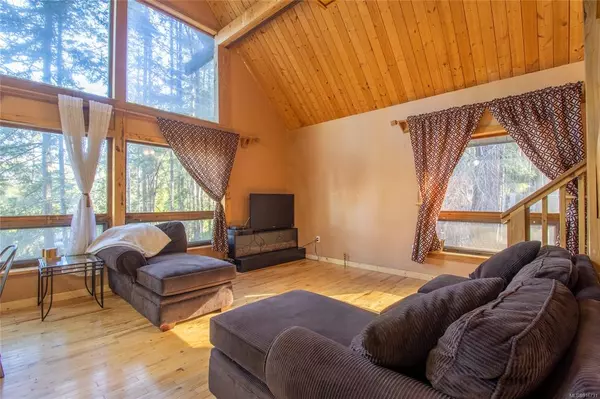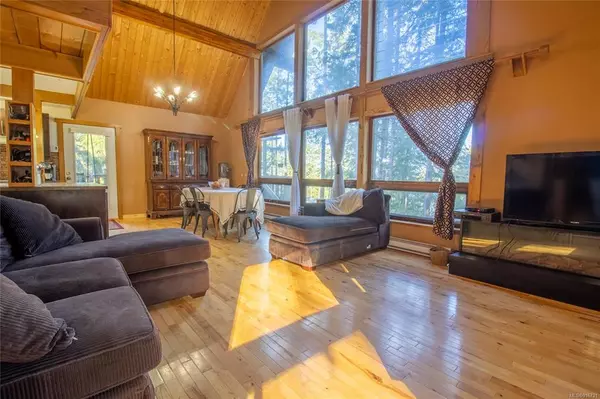$572,000
$590,000
3.1%For more information regarding the value of a property, please contact us for a free consultation.
2605 Gunwhale Rd Pender Island, BC V0N 2M2
3 Beds
2 Baths
1,679 SqFt
Key Details
Sold Price $572,000
Property Type Single Family Home
Sub Type Single Family Detached
Listing Status Sold
Purchase Type For Sale
Square Footage 1,679 sqft
Price per Sqft $340
MLS Listing ID 916731
Sold Date 08/31/23
Style Ground Level Entry With Main Up
Bedrooms 3
Rental Info Unrestricted
Year Built 1976
Annual Tax Amount $2,444
Tax Year 2022
Lot Size 0.350 Acres
Acres 0.35
Property Sub-Type Single Family Detached
Property Description
A fantastic family home located at the end of a quiet cut-de-sac. This Lindal post and beam home is move in ready and features vaulted ceilings and windows, exposed beams, and an open plan kitchen. One bedroom on the main floor allows for one level living and a large bedroom/loft offers potential for multi-sleeping spaces for extra family members. Lower level has B&B potential and features a large, renovated bathroom with soaker tub. A workshop is also at the lower level. Outside decks are spacious and feature ocean glimpses. Property is low maintenance with native trees and vegetation.
List price is 34K below current assessed value!
Close to disc golf park, walking trails and Magic Lake swimming. Owners have access to Magic Lake Estates tennis courts and Thieves Bay Marina with low moorage rates.
Measurements are approximate and should be verified by the buyer if important
Location
Province BC
County Islands Trust
Area Gi Pender Island
Direction West
Rooms
Basement None
Main Level Bedrooms 1
Kitchen 1
Interior
Interior Features Dining/Living Combo, Soaker Tub, Vaulted Ceiling(s), Workshop
Heating Electric
Cooling None
Flooring Carpet, Laminate, Linoleum, Wood
Appliance F/S/W/D, Hot Tub
Laundry In House
Exterior
Utilities Available Cable Available, Electricity To Lot, Garbage, Phone Available
Roof Type Shake
Total Parking Spaces 2
Building
Building Description Frame Wood,Wood, Ground Level Entry With Main Up
Faces West
Foundation Slab
Sewer Septic System
Water Municipal
Architectural Style Post & Beam
Structure Type Frame Wood,Wood
Others
Tax ID 003-054-446
Ownership Freehold
Acceptable Financing Purchaser To Finance
Listing Terms Purchaser To Finance
Pets Allowed Aquariums, Birds, Caged Mammals, Cats, Dogs
Read Less
Want to know what your home might be worth? Contact us for a FREE valuation!

Our team is ready to help you sell your home for the highest possible price ASAP
Bought with Dockside Realty Ltd.





