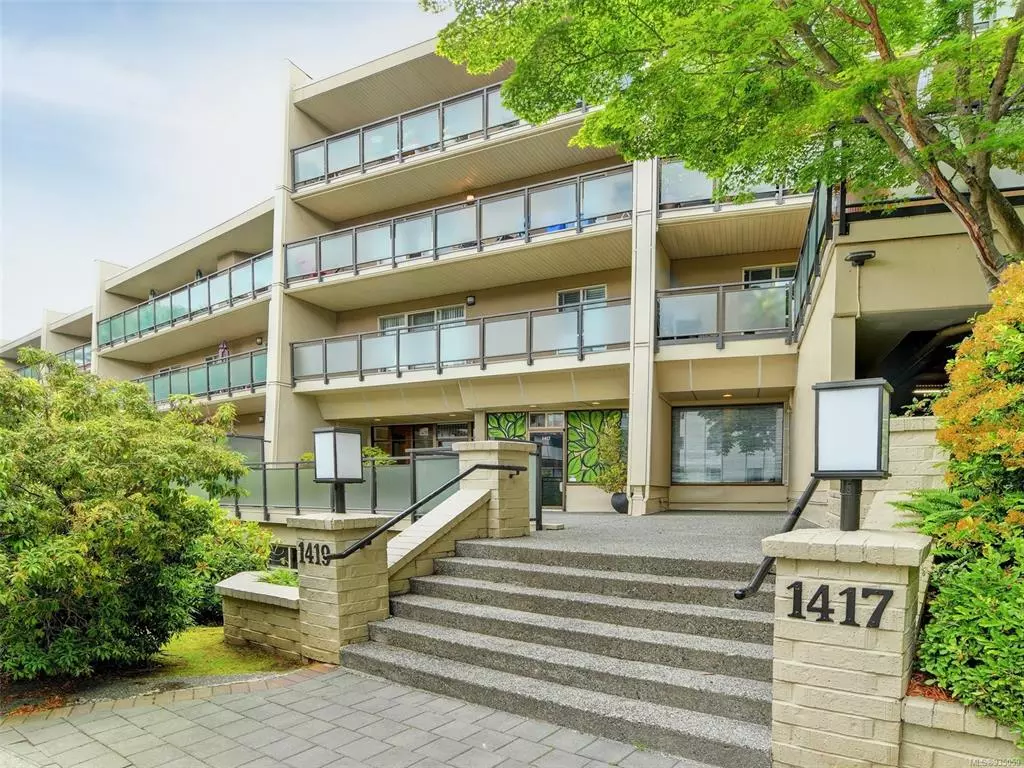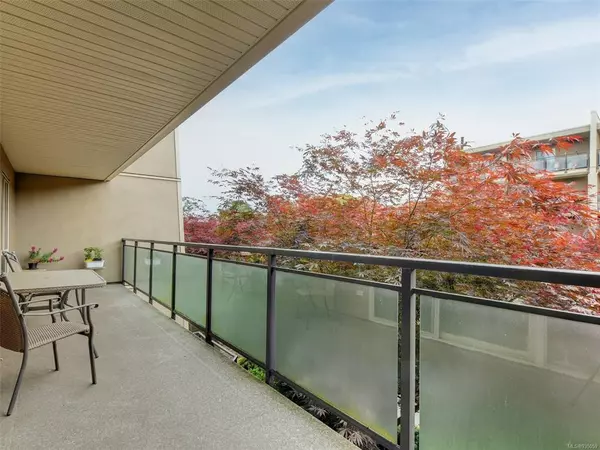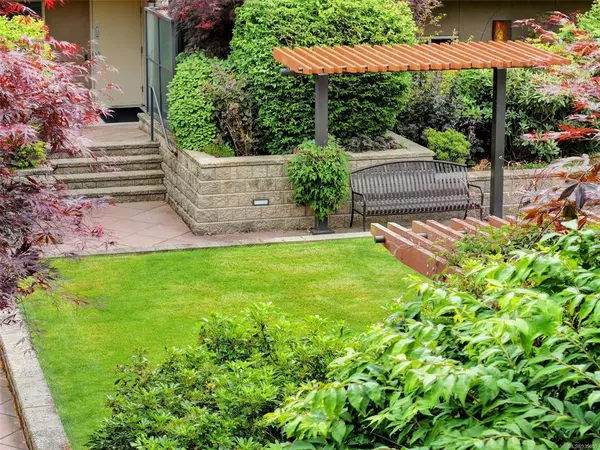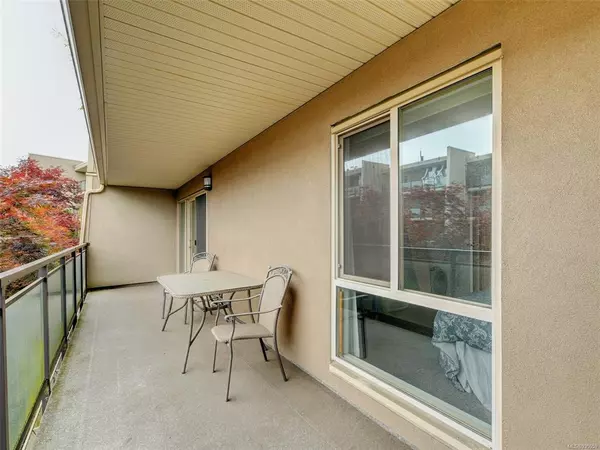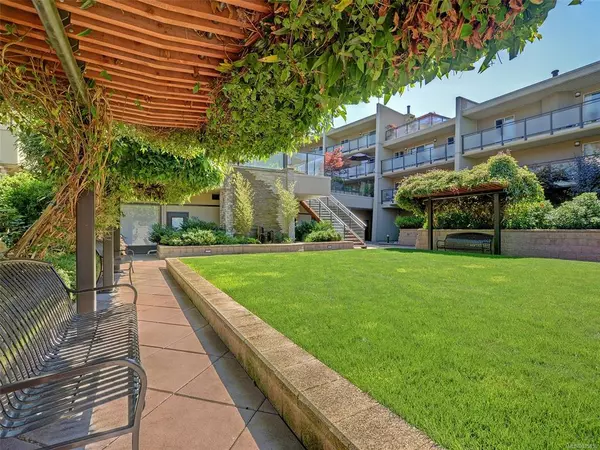$427,000
$429,800
0.7%For more information regarding the value of a property, please contact us for a free consultation.
1419 STADACONA Ave #207A Victoria, BC V8S 5J3
1 Bed
1 Bath
846 SqFt
Key Details
Sold Price $427,000
Property Type Condo
Sub Type Condo Apartment
Listing Status Sold
Purchase Type For Sale
Square Footage 846 sqft
Price per Sqft $504
Subdivision Stadacona Center
MLS Listing ID 935059
Sold Date 09/01/23
Style Condo
Bedrooms 1
HOA Fees $402/mo
Rental Info Unrestricted
Year Built 1977
Annual Tax Amount $1,755
Tax Year 2022
Lot Size 871 Sqft
Acres 0.02
Property Description
This spacious one bedroom condo is located on the Oak Bay border, and walkable to both downtown, Rockland and Oak Bay. This complex has undergone a transformation in the last 10 years including windows, doors, roof, balconies, rain screen, new exterior, new decks, new soffits, membrane under patios and decks, boilers, cosmetic upgrades in common area and new fencing and landscaping in courtyard area. This pristine condo offers an interior courtyard location with a large balcony to enjoy the views of the garden. Enjoy the amazing facilities in the complex including an indoor pool, sauna, hot tub, fitness room, library, common room & workshop. There is secured underground parking, a storage locker & bike storage. Steps to all amenities & bus routes, easy access to UVIC & downtown. Excellent place to call home or as an investment.
Location
Province BC
County Capital Regional District
Area Vi Fernwood
Direction East
Rooms
Other Rooms Workshop
Main Level Bedrooms 1
Kitchen 1
Interior
Interior Features Swimming Pool, Workshop
Heating Baseboard, Electric
Cooling None
Flooring Carpet, Tile
Window Features Window Coverings
Appliance Dishwasher, Oven/Range Electric, Range Hood, Refrigerator
Laundry Common Area
Exterior
Exterior Feature Balcony/Patio, Wheelchair Access
Amenities Available Pool, Recreation Room
Roof Type Tar/Gravel
Handicap Access Accessible Entrance, No Step Entrance, Wheelchair Friendly
Total Parking Spaces 1
Building
Lot Description Shopping Nearby
Building Description Stucco,Wood, Condo
Faces East
Story 4
Foundation Poured Concrete
Sewer Sewer To Lot
Water Municipal
Structure Type Stucco,Wood
Others
HOA Fee Include Caretaker,Garbage Removal,Hot Water,Insurance,Maintenance Grounds,Property Management,Water
Tax ID 000-712-884
Ownership Freehold/Strata
Pets Allowed None
Read Less
Want to know what your home might be worth? Contact us for a FREE valuation!

Our team is ready to help you sell your home for the highest possible price ASAP
Bought with Royal LePage Coast Capital - Chatterton

