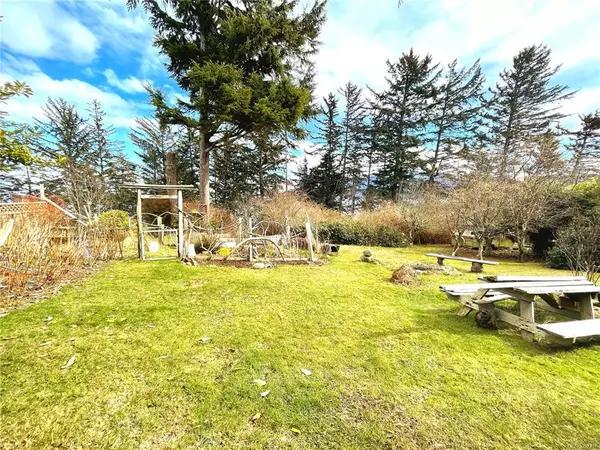$285,000
$285,000
For more information regarding the value of a property, please contact us for a free consultation.
42 Cottonwood Rd Alert Bay, BC V0N 1A0
2 Beds
1 Bath
875 SqFt
Key Details
Sold Price $285,000
Property Type Single Family Home
Sub Type Single Family Detached
Listing Status Sold
Purchase Type For Sale
Square Footage 875 sqft
Price per Sqft $325
MLS Listing ID 927216
Sold Date 09/01/23
Style Rancher
Bedrooms 2
Rental Info Unrestricted
Year Built 1949
Annual Tax Amount $1,454
Tax Year 2022
Lot Size 0.340 Acres
Acres 0.34
Property Sub-Type Single Family Detached
Property Description
Welcome to your very own rustic cottage retreat with beautiful ocean views. This charming 2 bed, 1 bath home, on municipal services, sits on gently sloping land with zoning potentially allowing for a second small cottage. The rustic charm of the original float house that was brought in and moved onto it's present land is ready for you to put your updates and personal stamp on it. The living room and separate sunporch offer views of the ocean while overlooking your large yard with mature landscaping. The kitchen is in the center of the open living space and takes full advantage of the open space with an eat in peninsula. The two bedrooms are cozy and comfortable, perfect for a quiet night's sleep.
This rustic cottage with ocean views is the perfect opportunity to escape the hustle and bustle of city life and create your very own private oasis. Don't miss out on the chance to make this charming property your own; call your agent to view today.
Location
Province BC
County Alert Bay, Village Of
Area Isl Alert Bay
Zoning RR!
Direction Southeast
Rooms
Other Rooms Storage Shed
Basement Crawl Space
Main Level Bedrooms 2
Kitchen 1
Interior
Heating Baseboard, Electric, Space Heater
Cooling None
Flooring Cork, Linoleum, Other
Fireplaces Number 1
Fireplaces Type Living Room, Wood Stove
Fireplace 1
Appliance F/S/W/D
Laundry In House
Exterior
Exterior Feature Balcony/Deck, Fencing: Partial, Garden
Parking Features Driveway, On Street
Utilities Available Garbage, Recycling
View Y/N 1
View Mountain(s), Ocean
Roof Type Metal
Handicap Access Accessible Entrance, Ground Level Main Floor, Primary Bedroom on Main
Total Parking Spaces 2
Building
Lot Description Cleared, Marina Nearby, Private, Recreation Nearby, Rural Setting, Sloping, Southern Exposure
Building Description Frame Wood,Insulation: Ceiling,Insulation: Walls,Wood, Rancher
Faces Southeast
Foundation Block
Sewer Sewer Connected
Water Municipal
Architectural Style Cottage/Cabin
Structure Type Frame Wood,Insulation: Ceiling,Insulation: Walls,Wood
Others
Restrictions None
Tax ID 003-690-091
Ownership Freehold
Acceptable Financing Clear Title
Listing Terms Clear Title
Pets Allowed Aquariums, Birds, Caged Mammals, Cats, Dogs
Read Less
Want to know what your home might be worth? Contact us for a FREE valuation!

Our team is ready to help you sell your home for the highest possible price ASAP
Bought with Royal LePage Advance Realty





