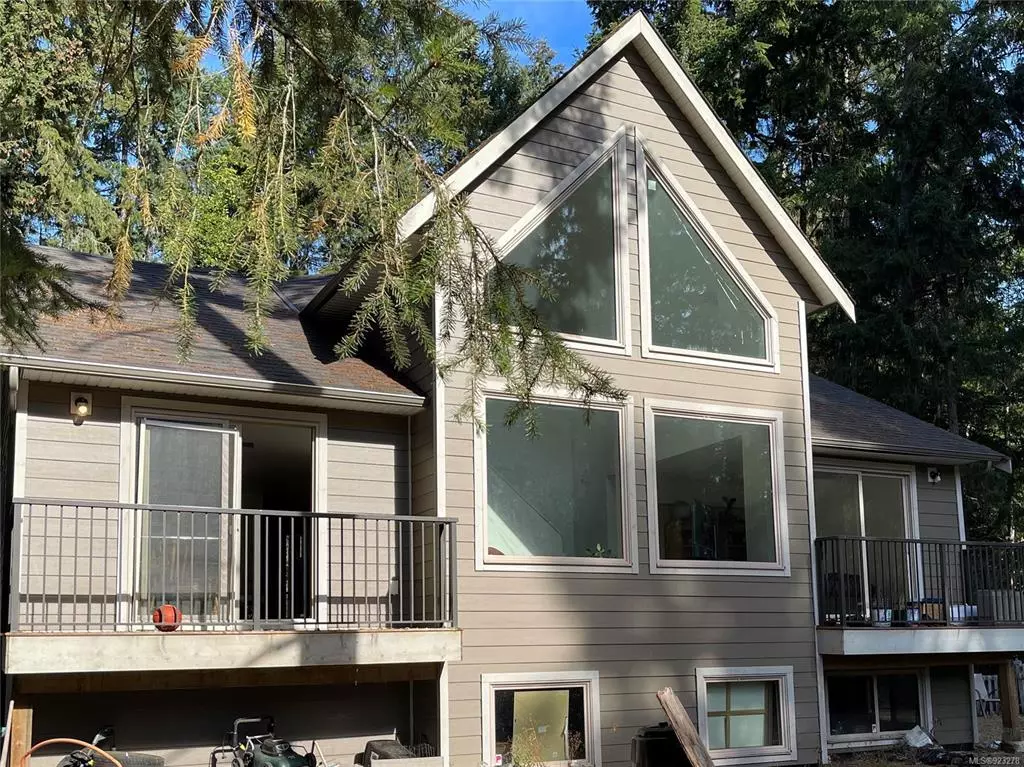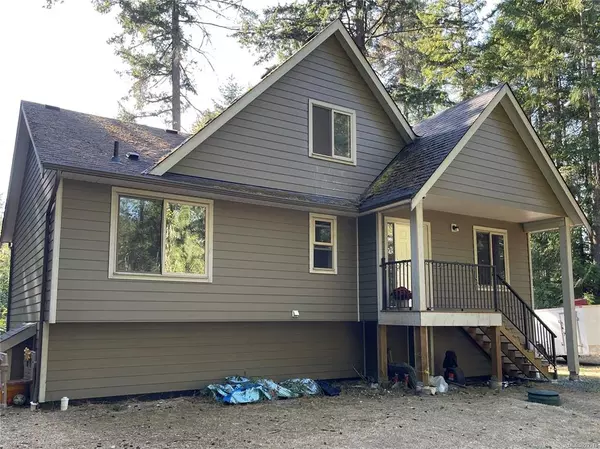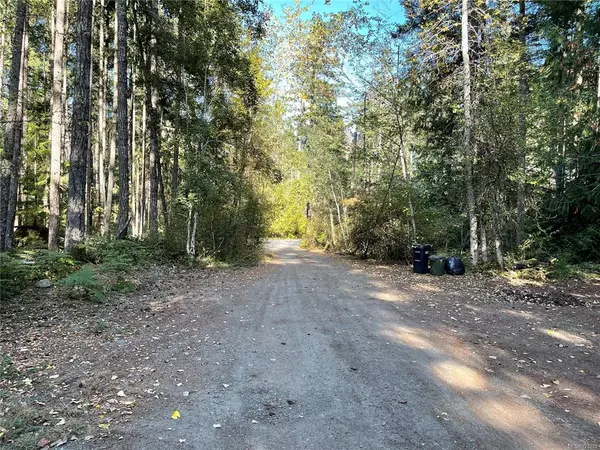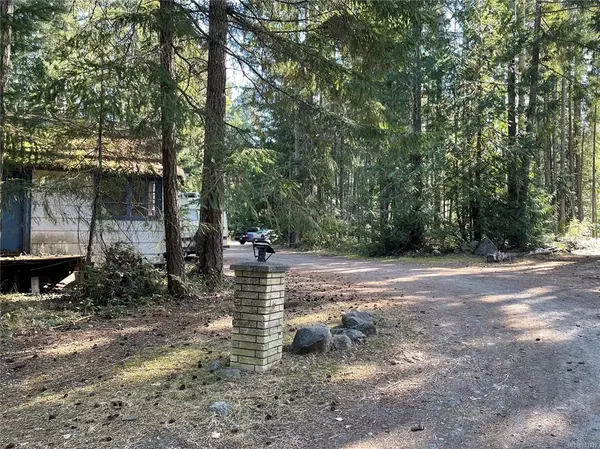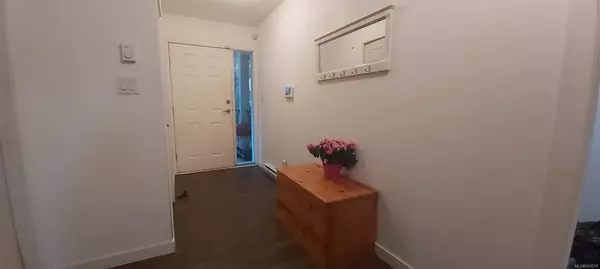$800,000
$1,099,000
27.2%For more information regarding the value of a property, please contact us for a free consultation.
1800 Gibbs Rd Errington, BC V0R 1V0
2 Beds
1 Bath
1,434 SqFt
Key Details
Sold Price $800,000
Property Type Single Family Home
Sub Type Single Family Detached
Listing Status Sold
Purchase Type For Sale
Square Footage 1,434 sqft
Price per Sqft $557
MLS Listing ID 923278
Sold Date 09/01/23
Style Main Level Entry with Lower/Upper Lvl(s)
Bedrooms 2
Rental Info Unrestricted
Year Built 2015
Annual Tax Amount $4,272
Tax Year 2022
Lot Size 4.960 Acres
Acres 4.96
Property Description
Acreage in the Country! Situated on 4.96 acres, this property boasts 2 road frontages, a spring fed pond, potential income from the standing timber. This newer home features an open concept main floor with vaulted ceilings throughout the grand living room, kitchen and attached dining area that opens to a back deck. A spacious master bedroom, second bedroom & 5 piece bath complete the main floor. A large bonus room is located upstairs and the full, partially finished basement has potential for further development. A 2 bedroom manufactured home, cabin and shop/garage are also located on the property. Located on a private, quiet area and just a 7 minute drive to Parksville, this home may be plenty to offer. All measurements are approximate and must be verified if important.
Location
Province BC
County Port Alberni, City Of
Area Pq Errington/Coombs/Hilliers
Zoning R1
Direction North
Rooms
Basement Partially Finished
Main Level Bedrooms 2
Kitchen 1
Interior
Heating Baseboard, Electric
Cooling None
Laundry In House
Exterior
Roof Type Fibreglass Shingle
Total Parking Spaces 2
Building
Building Description Cement Fibre,Frame Wood,Insulation: Ceiling,Insulation: Walls, Main Level Entry with Lower/Upper Lvl(s)
Faces North
Foundation Poured Concrete
Sewer Septic System
Water Well: Drilled
Structure Type Cement Fibre,Frame Wood,Insulation: Ceiling,Insulation: Walls
Others
Tax ID 017-514-631
Ownership Freehold
Pets Allowed Aquariums, Birds, Caged Mammals, Cats, Dogs
Read Less
Want to know what your home might be worth? Contact us for a FREE valuation!

Our team is ready to help you sell your home for the highest possible price ASAP
Bought with RE/MAX of Nanaimo


