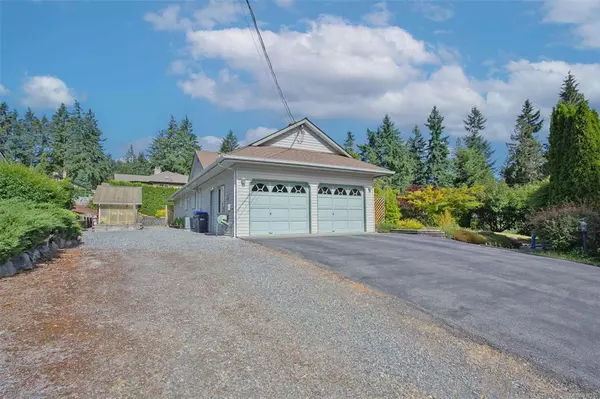$860,000
$859,900
For more information regarding the value of a property, please contact us for a free consultation.
7013 Arbutus Cres Lantzville, BC V0R 2H0
3 Beds
2 Baths
1,733 SqFt
Key Details
Sold Price $860,000
Property Type Single Family Home
Sub Type Single Family Detached
Listing Status Sold
Purchase Type For Sale
Square Footage 1,733 sqft
Price per Sqft $496
MLS Listing ID 937353
Sold Date 09/11/23
Style Rancher
Bedrooms 3
Rental Info Unrestricted
Year Built 1991
Annual Tax Amount $3,599
Tax Year 2023
Lot Size 0.430 Acres
Acres 0.43
Property Description
Nestled in the charming community of Lantzville, this stunning property at 7013 Arbutus Cr is a true gem. This Rancher offers just over 1700sqft of living space with 3 beds & 2 baths on a private 0.43 acre property. The main level features open concept family room & kitchen areas along with an eating nook, for those quick on the go meals. Host family dinners in your large, adjacent formal dining room or cozy up in front of the family room electric fireplace. The kitchen features a large skylight for natural light along with ample counterspace and plenty of cabinetry. The master suite is a spacious, with a 3-pc ensuite and large closet. 2 more beds, a 4-pc main bath and laundry complete the main floor with a BONUS loft upstairs. Newer roof, furnace & air conditioning. Outside the property is equally impressive, with a large deck that overlooks the beautifully landscaped yard. The backyard is fully fenced, with a garden/shed & plenty of RV/boat parking. All measurements approx.
Location
Province BC
County Lantzville, District Of
Area Na Upper Lantzville
Direction Southeast
Rooms
Basement Crawl Space
Main Level Bedrooms 3
Kitchen 1
Interior
Interior Features Bar, Breakfast Nook, Closet Organizer, Dining Room, Dining/Living Combo
Heating Forced Air, Natural Gas
Cooling Air Conditioning
Flooring Mixed
Fireplaces Number 1
Fireplaces Type Electric
Equipment Central Vacuum
Fireplace 1
Appliance F/S/W/D
Laundry In House
Exterior
Exterior Feature Awning(s), Balcony/Patio, Fencing: Full
Garage Spaces 2.0
Utilities Available Cable To Lot, Compost, Electricity To Lot, Garbage, Phone To Lot, Recycling
Roof Type Asphalt Shingle
Total Parking Spaces 6
Building
Lot Description Central Location, Corner, Easy Access, Irrigation Sprinkler(s), Landscaped, Level, Near Golf Course, Park Setting, Private, Quiet Area, Recreation Nearby
Building Description Frame Wood,Insulation All,Wood, Rancher
Faces Southeast
Foundation Poured Concrete
Sewer Septic System
Water Well: Drilled
Structure Type Frame Wood,Insulation All,Wood
Others
Tax ID 003-181-588
Ownership Freehold
Acceptable Financing Must Be Paid Off
Listing Terms Must Be Paid Off
Pets Allowed Aquariums, Birds, Caged Mammals, Cats, Dogs
Read Less
Want to know what your home might be worth? Contact us for a FREE valuation!

Our team is ready to help you sell your home for the highest possible price ASAP
Bought with Sutton Group-West Coast Realty (Nan)






