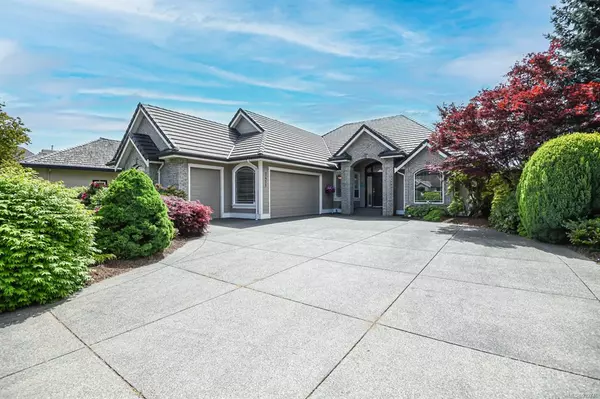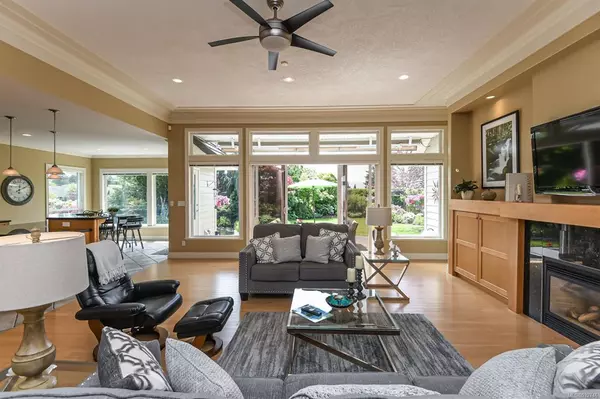$1,200,000
$1,250,000
4.0%For more information regarding the value of a property, please contact us for a free consultation.
3411 Royal Vista Way Courtenay, BC V9N 9X7
3 Beds
3 Baths
2,193 SqFt
Key Details
Sold Price $1,200,000
Property Type Single Family Home
Sub Type Single Family Detached
Listing Status Sold
Purchase Type For Sale
Square Footage 2,193 sqft
Price per Sqft $547
MLS Listing ID 932746
Sold Date 09/27/23
Style Rancher
Bedrooms 3
Rental Info Unrestricted
Year Built 2002
Annual Tax Amount $6,659
Tax Year 2022
Lot Size 9,583 Sqft
Acres 0.22
Property Description
Welcome Home to this Executive 3 bedroom / 2.5 bathroom rancher backing right onto on the 11th Green of the prestigious Crown Isle Golf Course Resort & Community. This open concept home offers almost 2200 SF of bright living space. Stunning 11 foot ceilings in the great room, custom built-in cabinetry around the inviting gas fireplace and elegant formal dining room. Enjoy the south facing yard with an abundance of privacy, serene views of the Beaufort Mountains, large stone patio with remote awning, water feature and gas fire pit. Inside the open plan kitchen offers maple cabinets, brand new top of the line electric range and dishwasher, granite counter tops and breakfast nook. The primary bedroom features a walk in closet, luxurious 4 piece ensuite and looks out over the private backyard. Some additional feature; Double garage + additional garage for golf cart, heat pump and easy access crawl. Come experience the Crown Isle motto "Come for a Tee Time, Stay for a Lifetime!"
Location
Province BC
County Courtenay, City Of
Area Cv Crown Isle
Zoning CD-1B
Direction North
Rooms
Basement Crawl Space
Main Level Bedrooms 3
Kitchen 1
Interior
Heating Electric, Heat Pump, Natural Gas
Cooling Central Air
Flooring Mixed
Fireplaces Number 1
Fireplaces Type Gas
Fireplace 1
Window Features Insulated Windows
Appliance F/S/W/D, Garburator, Oven/Range Electric
Laundry In House
Exterior
Exterior Feature Awning(s), Fenced, Garden, Sprinkler System, Water Feature
Garage Spaces 3.0
Utilities Available Natural Gas To Lot, Underground Utilities
View Y/N 1
View Mountain(s)
Roof Type Tile
Total Parking Spaces 6
Building
Lot Description Central Location, Landscaped, Level, Near Golf Course, On Golf Course, Park Setting, Recreation Nearby, Shopping Nearby, Southern Exposure
Building Description Cement Fibre,Insulation: Ceiling,Insulation: Walls, Rancher
Faces North
Foundation Poured Concrete
Sewer Sewer Connected
Water Municipal
Structure Type Cement Fibre,Insulation: Ceiling,Insulation: Walls
Others
Tax ID 018-104-347
Ownership Freehold
Pets Allowed Aquariums, Birds, Caged Mammals, Cats, Dogs
Read Less
Want to know what your home might be worth? Contact us for a FREE valuation!

Our team is ready to help you sell your home for the highest possible price ASAP
Bought with Royal LePage Parksville-Qualicum Beach Realty (PK)





