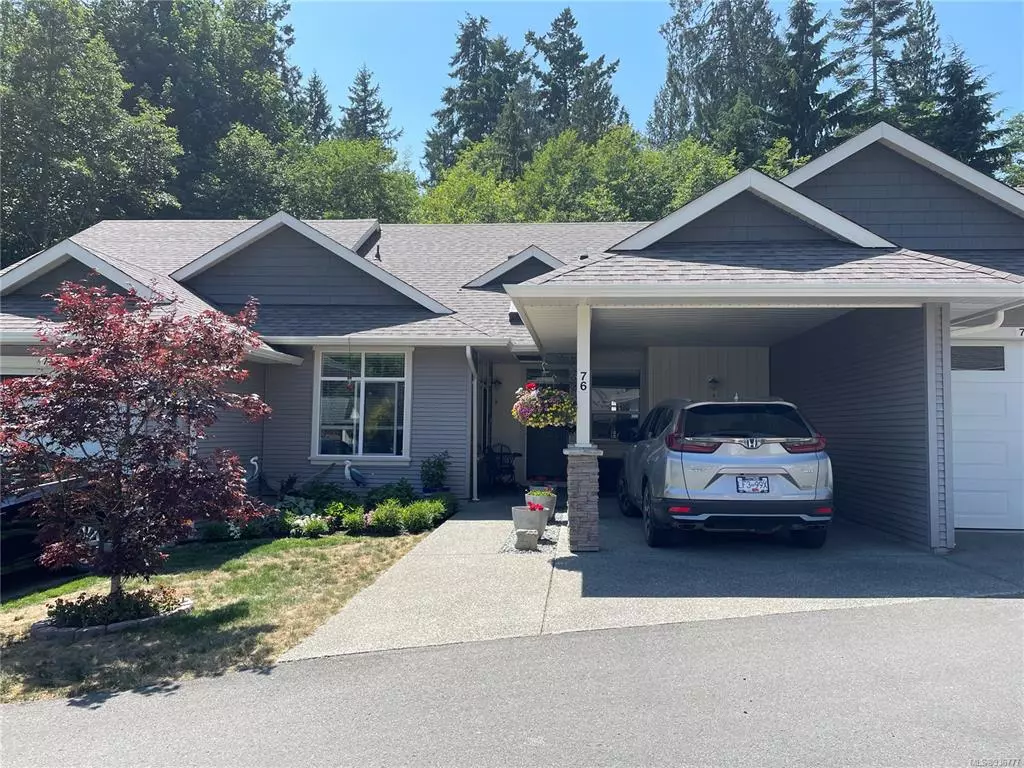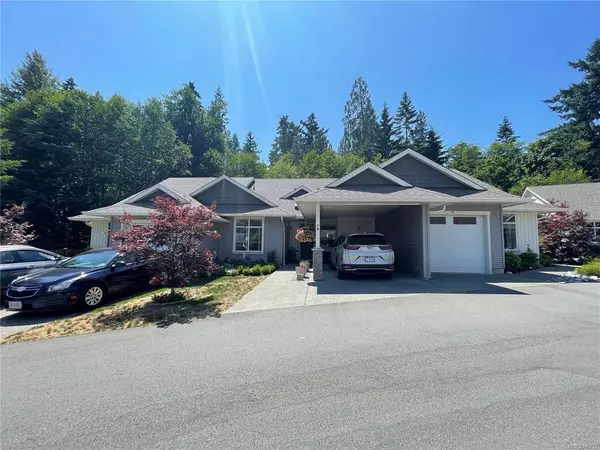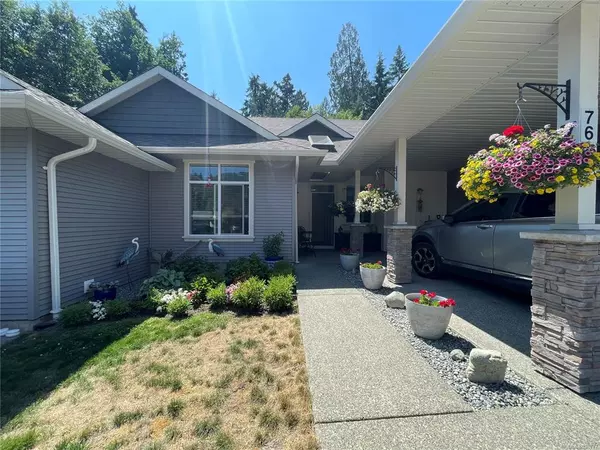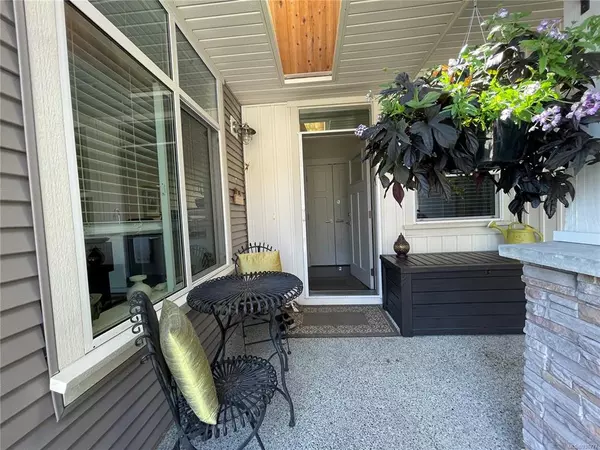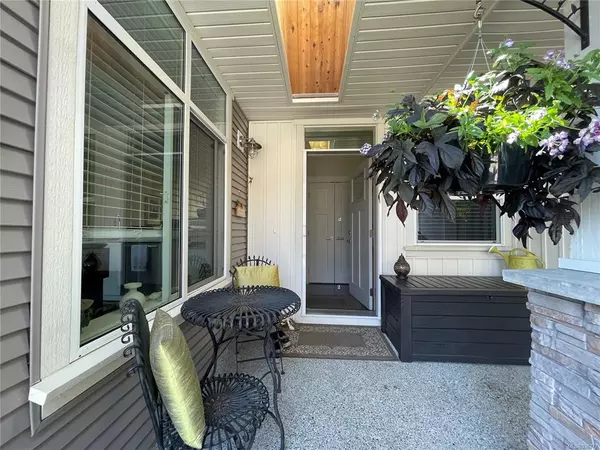$519,000
$519,000
For more information regarding the value of a property, please contact us for a free consultation.
300 Grosskleg Way #76 Lake Cowichan, BC V0R 2G1
2 Beds
2 Baths
1,099 SqFt
Key Details
Sold Price $519,000
Property Type Single Family Home
Sub Type Single Family Detached
Listing Status Sold
Purchase Type For Sale
Square Footage 1,099 sqft
Price per Sqft $472
Subdivision Brookside Village
MLS Listing ID 936777
Sold Date 09/28/23
Style Rancher
Bedrooms 2
HOA Fees $175/mo
Rental Info Unrestricted
Year Built 2017
Annual Tax Amount $2,885
Tax Year 2022
Lot Size 871 Sqft
Acres 0.02
Property Description
Welcome to this charming patio home for ages 55 and above. Backing onto a forest and creek, this 2-bed, 2-bath residence offers tranquility and convenience. With a carport, fenced yard, and meticulously maintained interior, this open concept home spans over 1070 sqft. Skylights fill the space with natural light, while the master bedroom overlooks the beautiful yard. Step outside and be greeted by a fenced yard, offering privacy and a safe haven for pets or outdoor activities. Enjoy leisurely evenings on your patio, surrounded by the sights and sounds of the forest and creek, creating an ambiance of relaxation and peace. All appliances are included, there is also a heat pump for your comfort, and amenities are within walking distance. Don't miss this opportunity for serene living in a meticulously maintained patio home. Schedule a tour today!
Location
Province BC
County Lake Cowichan, Town Of
Area Du Lake Cowichan
Zoning R-7
Direction East
Rooms
Other Rooms Guest Accommodations
Basement Crawl Space, None
Main Level Bedrooms 2
Kitchen 1
Interior
Interior Features Ceiling Fan(s), Dining/Living Combo
Heating Baseboard, Electric, Heat Pump
Cooling Air Conditioning
Flooring Laminate, Tile
Fireplaces Number 1
Fireplaces Type Electric
Fireplace 1
Window Features Skylight(s)
Appliance Dishwasher, F/S/W/D, Microwave
Laundry In Unit
Exterior
Exterior Feature Low Maintenance Yard
Carport Spaces 1
Utilities Available Cable To Lot, Electricity To Lot, Garbage, Phone To Lot, Recycling, Underground Utilities
Amenities Available Clubhouse, Recreation Facilities, Street Lighting
View Y/N 1
View Mountain(s)
Roof Type Asphalt Shingle
Handicap Access No Step Entrance
Total Parking Spaces 1
Building
Lot Description Cul-de-sac, Curb & Gutter, Easy Access, Park Setting, Quiet Area, Recreation Nearby, Serviced, In Wooded Area
Building Description Frame Wood,Insulation: Ceiling,Insulation: Walls,Vinyl Siding, Rancher
Faces East
Story 1
Foundation Poured Concrete
Sewer Sewer To Lot
Water Municipal
Architectural Style Patio Home
Additional Building None
Structure Type Frame Wood,Insulation: Ceiling,Insulation: Walls,Vinyl Siding
Others
Tax ID 030-034-698
Ownership Freehold/Strata
Acceptable Financing Clear Title
Listing Terms Clear Title
Pets Allowed Aquariums, Birds, Cats, Dogs
Read Less
Want to know what your home might be worth? Contact us for a FREE valuation!

Our team is ready to help you sell your home for the highest possible price ASAP
Bought with RE/MAX Island Properties


