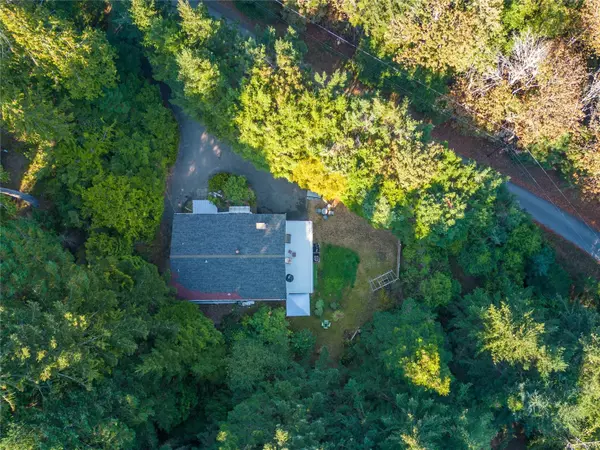$665,000
$675,000
1.5%For more information regarding the value of a property, please contact us for a free consultation.
4705 Scarff Rd Pender Island, BC V0N 2M1
4 Beds
3 Baths
2,230 SqFt
Key Details
Sold Price $665,000
Property Type Single Family Home
Sub Type Single Family Detached
Listing Status Sold
Purchase Type For Sale
Square Footage 2,230 sqft
Price per Sqft $298
MLS Listing ID 929529
Sold Date 09/30/23
Style Main Level Entry with Lower Level(s)
Bedrooms 4
Rental Info Unrestricted
Year Built 1974
Annual Tax Amount $2,196
Tax Year 2022
Lot Size 0.870 Acres
Acres 0.87
Property Description
Welcome to your dream family home, with the added bonus of being able to start your own bed and breakfast. This lovingly updated 5 bed 3 bath home is located in a peaceful neighbourhood close to all the amenities. As you drive up, the private backyard with the potential for a large garden and producing fruit trees, has a covered patio, with a wraparound deck off the livingroom, facing the snowcapped mountain views. All the appliances have been updated, with new bathrooms and kitchen on the main level. This property comes with a lot of potential, and with its ideal location, it is perfectly suited to becoming a successful B&B. Don't miss out on this amazing opportunity to own a wonderful family home with endless possibilities.
Location
Province BC
County Capital Regional District
Area Gi Pender Island
Zoning Rural
Direction Northeast
Rooms
Other Rooms Gazebo, Storage Shed
Basement Finished, Walk-Out Access, With Windows
Main Level Bedrooms 2
Kitchen 1
Interior
Interior Features Ceiling Fan(s), Dining/Living Combo, Vaulted Ceiling(s)
Heating Baseboard, Electric, Wood
Cooling None
Flooring Mixed
Fireplaces Number 1
Fireplaces Type Living Room, Recreation Room, Wood Stove
Equipment Satellite Dish/Receiver
Fireplace 1
Window Features Aluminum Frames,Insulated Windows
Appliance Dishwasher, F/S/W/D
Laundry In House
Exterior
Exterior Feature Balcony/Patio, Fencing: Partial
Carport Spaces 1
View Y/N 1
View Mountain(s)
Roof Type Asphalt Shingle
Handicap Access Primary Bedroom on Main
Total Parking Spaces 3
Building
Lot Description Central Location, Cul-de-sac, Level, Private, Rectangular Lot, Rocky, Sloping, Wooded Lot
Building Description Frame Wood,Insulation: Ceiling,Insulation: Walls,Wood, Main Level Entry with Lower Level(s)
Faces Northeast
Foundation Poured Concrete
Sewer Septic System
Water Cistern, Well: Drilled
Architectural Style West Coast
Structure Type Frame Wood,Insulation: Ceiling,Insulation: Walls,Wood
Others
Tax ID 003-317-323
Ownership Freehold
Pets Allowed Aquariums, Birds, Caged Mammals, Cats, Dogs
Read Less
Want to know what your home might be worth? Contact us for a FREE valuation!

Our team is ready to help you sell your home for the highest possible price ASAP
Bought with Dockside Realty Ltd.






