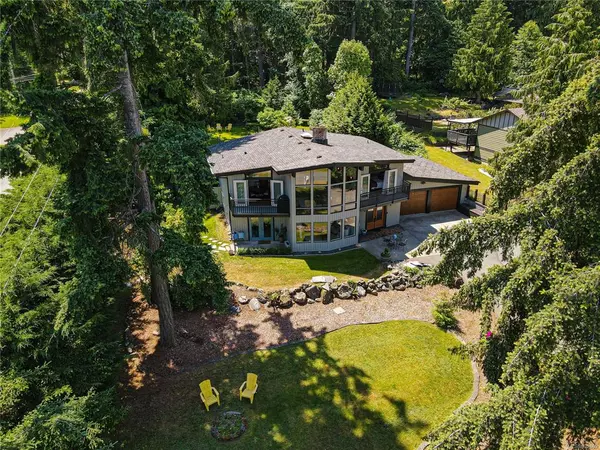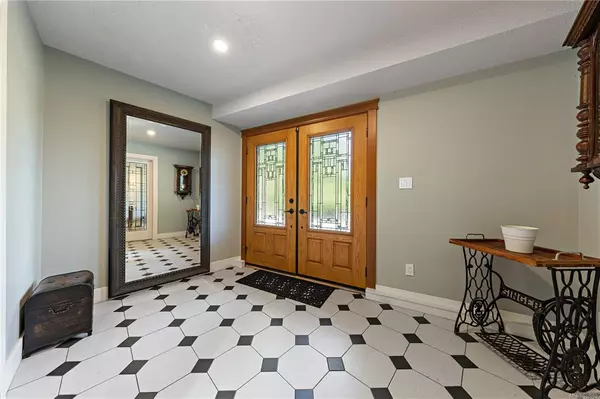$1,247,500
$1,280,000
2.5%For more information regarding the value of a property, please contact us for a free consultation.
7991 Southwind Dr Lantzville, BC V0R 2H0
5 Beds
4 Baths
2,988 SqFt
Key Details
Sold Price $1,247,500
Property Type Single Family Home
Sub Type Single Family Detached
Listing Status Sold
Purchase Type For Sale
Square Footage 2,988 sqft
Price per Sqft $417
MLS Listing ID 932669
Sold Date 10/03/23
Style Ground Level Entry With Main Up
Bedrooms 5
Rental Info Unrestricted
Year Built 1974
Annual Tax Amount $3,226
Tax Year 2023
Lot Size 0.560 Acres
Acres 0.56
Property Description
Gorgeous West coast custom built home located in Upper Lantzville on over 1/2 an acre of a corner lot which is fully landscaped. With just under 3000 Sq/ft this stunning home has 5 bed, 4 bath, including a self contained 1 bed suite with laundry. The Great Room offers 12 foot vaulted ceilings with an impressive floor to ceiling curved authentic stone wood burning fireplace. The home and gardens have been meticulously kept through out it’s history. Downstairs offers a family room, another bed with an ensuite, and laundry room. The 1 bed suite is 4 years old, has private laundry, a private entrance, a private yard with pond, & separate parking. The suite, in addition to the main home is immaculate. This home is the perfect mix of rural and city living with Superior Farms 750 meters away, Woodgrove Shopping Centre a short 5 minute drive, & the municipal bus , high school, & elementary bus access across the street. All measurements are approximate and should be verified if important.
Location
Province BC
County Lantzville, District Of
Area Na Upper Lantzville
Direction Northeast
Rooms
Basement Finished, Full
Main Level Bedrooms 3
Kitchen 2
Interior
Heating Electric, Forced Air, Heat Pump, Wood
Cooling Air Conditioning
Fireplaces Number 2
Fireplaces Type Wood Burning
Fireplace 1
Appliance Hot Tub
Laundry In House, In Unit
Exterior
Exterior Feature Awning(s), Balcony, Balcony/Deck, Balcony/Patio, Fencing: Partial, Garden, Security System, Water Feature
Garage Spaces 1.0
View Y/N 1
View Other
Roof Type Asphalt Shingle
Total Parking Spaces 10
Building
Lot Description Central Location, Cleared, Corner, Easy Access, Family-Oriented Neighbourhood, Landscaped, Park Setting, Private, Quiet Area, Recreation Nearby, Rectangular Lot, Rural Setting, Shopping Nearby, Southern Exposure, In Wooded Area
Building Description Frame Wood,Insulation All,Wood, Ground Level Entry With Main Up
Faces Northeast
Foundation Poured Concrete
Sewer Septic System
Water Well: Drilled
Architectural Style West Coast
Structure Type Frame Wood,Insulation All,Wood
Others
Ownership Freehold
Pets Allowed Aquariums, Birds, Caged Mammals, Cats, Dogs
Read Less
Want to know what your home might be worth? Contact us for a FREE valuation!

Our team is ready to help you sell your home for the highest possible price ASAP
Bought with eXp Realty






