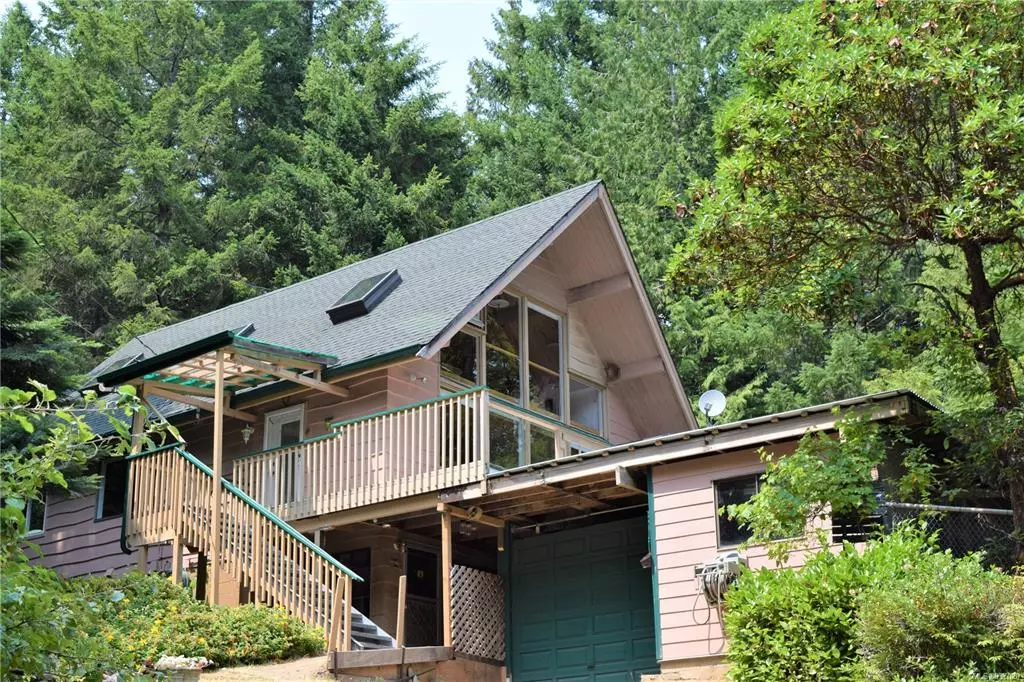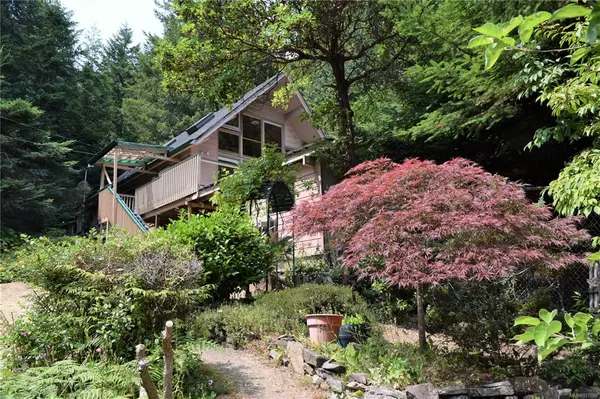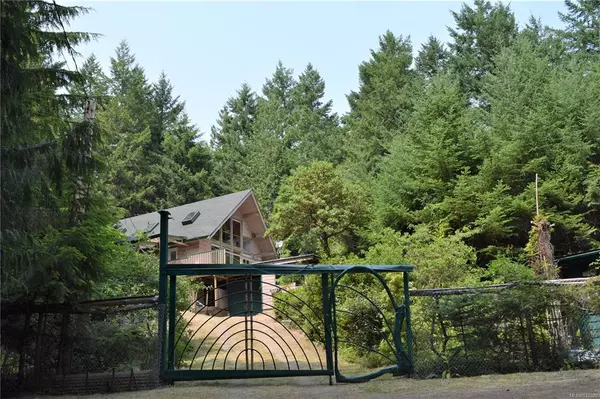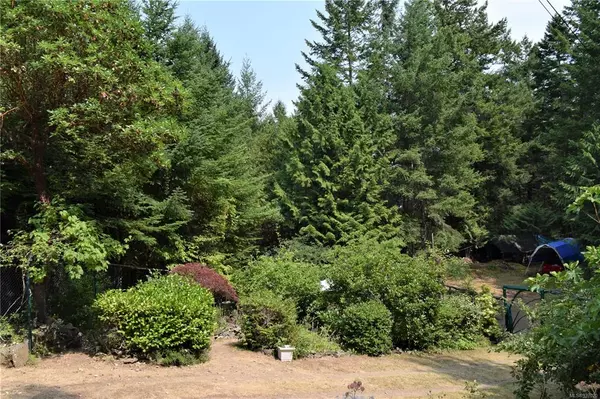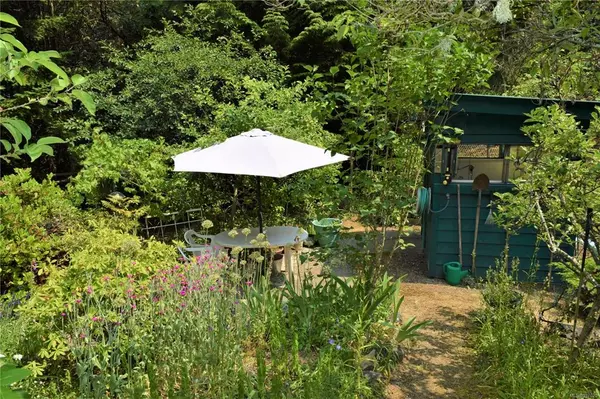$625,000
$639,000
2.2%For more information regarding the value of a property, please contact us for a free consultation.
4702 Scarff Lane Pender Island, BC V0N 2M1
2 Beds
2 Baths
1,700 SqFt
Key Details
Sold Price $625,000
Property Type Single Family Home
Sub Type Single Family Detached
Listing Status Sold
Purchase Type For Sale
Square Footage 1,700 sqft
Price per Sqft $367
MLS Listing ID 937020
Sold Date 10/19/23
Style Main Level Entry with Lower/Upper Lvl(s)
Bedrooms 2
Rental Info Unrestricted
Year Built 1975
Annual Tax Amount $2,393
Tax Year 2022
Lot Size 1.120 Acres
Acres 1.12
Property Description
Charming Island Home! Tucked away on over an acre of very private, park like property, Shangri-La beckons. This two bedroom, two bathroom home has been loved by the current owners for many years. Main level consists of living room with cozy wood stove, formal dining room, galley kitchen, primary bedroom, 4 piece bath, laundry and bonus room with hot tub. Upstairs offers family room, office, hobby room, 3 piece bath and second bedroom with private deck access to forest views. The handy person will appreciate two workshops on the lower level and plenty of dry storage. Outside, find yourself immersed in beautiful gardens complete with mature plantings and several established fruit trees. This property is truly an Island jewel and offers so much potential to the discerning Buyer. Superb location is walking distance to beach access, Marina, Pub, Shopping and Services at Driftwood Centre. Also, just minutes drive to School and Health Clinic. Make your dreams of Island life come true!!
Location
Province BC
County Capital Regional District
Area Gi Pender Island
Direction Northwest
Rooms
Basement None
Main Level Bedrooms 1
Kitchen 1
Interior
Interior Features Ceiling Fan(s), Dining Room, Jetted Tub, Soaker Tub, Winding Staircase, Workshop
Heating Electric, Forced Air, Wood
Cooling None
Flooring Carpet, Laminate, Linoleum, Wood
Fireplaces Type Living Room, Wood Stove
Appliance F/S/W/D, Freezer, Hot Tub
Laundry In House
Exterior
Exterior Feature Balcony/Deck, Fencing: Partial, Garden
Utilities Available Cable Available, Electricity To Lot, Garbage, Phone Available, Recycling
Roof Type Asphalt Shingle
Handicap Access Primary Bedroom on Main
Total Parking Spaces 8
Building
Lot Description Acreage, Central Location, Marina Nearby, Park Setting, Private, Quiet Area, Rural Setting, Serviced, Shopping Nearby, Southern Exposure
Building Description Frame Wood,Insulation: Ceiling,Insulation: Walls,Wood, Main Level Entry with Lower/Upper Lvl(s)
Faces Northwest
Foundation Block
Sewer Septic System
Water Well: Drilled
Architectural Style West Coast
Structure Type Frame Wood,Insulation: Ceiling,Insulation: Walls,Wood
Others
Tax ID 003-316-904
Ownership Freehold
Pets Allowed Aquariums, Birds, Caged Mammals, Cats, Dogs
Read Less
Want to know what your home might be worth? Contact us for a FREE valuation!

Our team is ready to help you sell your home for the highest possible price ASAP
Bought with Macdonald Realty Victoria


