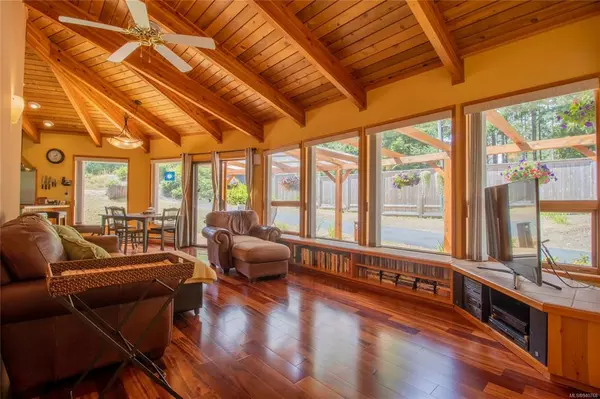$830,000
$849,900
2.3%For more information regarding the value of a property, please contact us for a free consultation.
3620 Jolly Roger Cres Pender Island, BC V0N 2M2
2 Beds
2 Baths
1,500 SqFt
Key Details
Sold Price $830,000
Property Type Single Family Home
Sub Type Single Family Detached
Listing Status Sold
Purchase Type For Sale
Square Footage 1,500 sqft
Price per Sqft $553
MLS Listing ID 940768
Sold Date 10/27/23
Style Rancher
Bedrooms 2
Rental Info Unrestricted
Year Built 1993
Annual Tax Amount $2,878
Tax Year 2022
Lot Size 0.460 Acres
Acres 0.46
Property Sub-Type Single Family Detached
Property Description
Immaculate Pender Island Dream Rancher! This unique & custom designed Lynwood Cedar Home is situated on a sunny, extremely private lot, tucked behind a natural berm at the road & framed on both property lines with tall, beautifully crafted solid cedar fencing. Featuring a paved driveway, approximately 1500 sqft of level entry, open-plan living, 2BR, 2BA, vaulted cedar ceilings, hardwood flooring, pine kitchen with breakfast bar, SS appliances, commercial grade propane oven, plus a giant wrap-around cedar deck with hard wired propane connection for your BBQ. Attached double garage/workshop, plus an additional attached single garage make for a hobbyist's haven. Don't forget about the additional finished home office space at the back of the double garage. A custom built Gazebo & several outbuildings for storage complete this delightful package. No stone is out of place & no detail has been overlooked in this meticulously cared for home & property. Move right in & enjoy the island life!
Location
Province BC
County Capital Regional District
Area Gi Pender Island
Direction South
Rooms
Other Rooms Gazebo
Basement Crawl Space, Not Full Height
Main Level Bedrooms 2
Kitchen 0
Interior
Interior Features Ceiling Fan(s), Eating Area, Jetted Tub, Vaulted Ceiling(s)
Heating Baseboard, Electric, Propane
Cooling None
Flooring Hardwood, Tile
Fireplaces Number 1
Fireplaces Type Gas, Living Room
Equipment Electric Garage Door Opener
Fireplace 1
Window Features Blinds,Insulated Windows
Appliance F/S/W/D, Freezer
Laundry In House
Exterior
Exterior Feature Balcony/Patio, Fencing: Partial, Low Maintenance Yard
Garage Spaces 2.0
Carport Spaces 1
Roof Type Asphalt Shingle,Metal
Total Parking Spaces 5
Building
Lot Description Cleared, Level, No Through Road, Private, Quiet Area, Southern Exposure
Building Description Wood, Rancher
Faces South
Foundation Poured Concrete
Sewer Septic System
Water Municipal
Architectural Style West Coast
Structure Type Wood
Others
Tax ID 002-819-325
Ownership Freehold
Pets Allowed Aquariums, Birds, Caged Mammals, Cats, Dogs
Read Less
Want to know what your home might be worth? Contact us for a FREE valuation!

Our team is ready to help you sell your home for the highest possible price ASAP
Bought with Dockside Realty Ltd.





