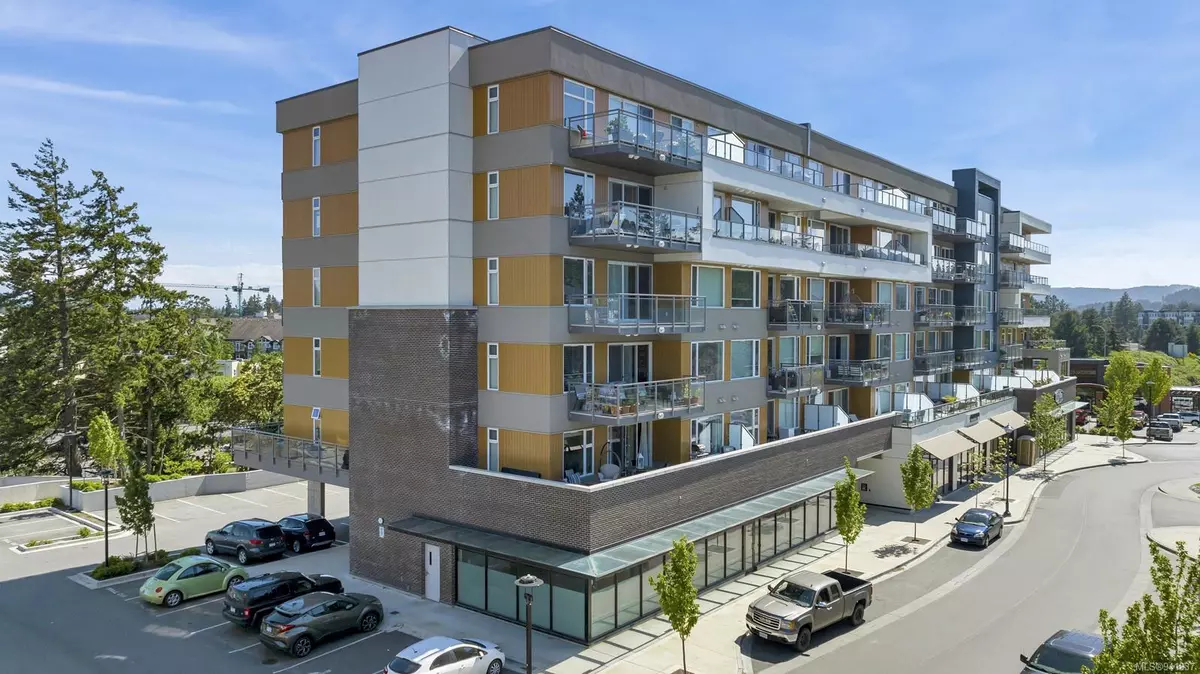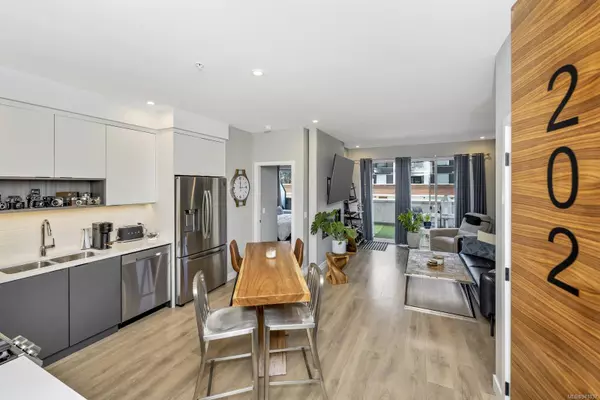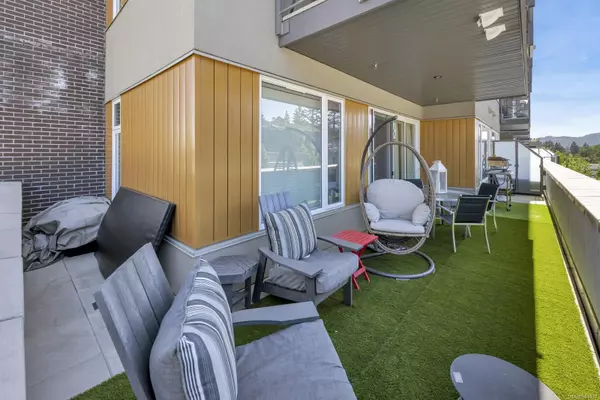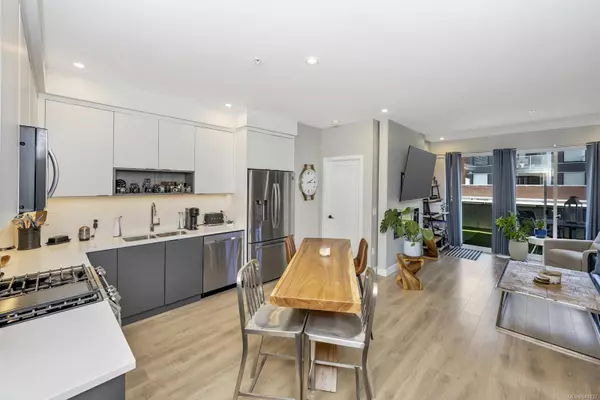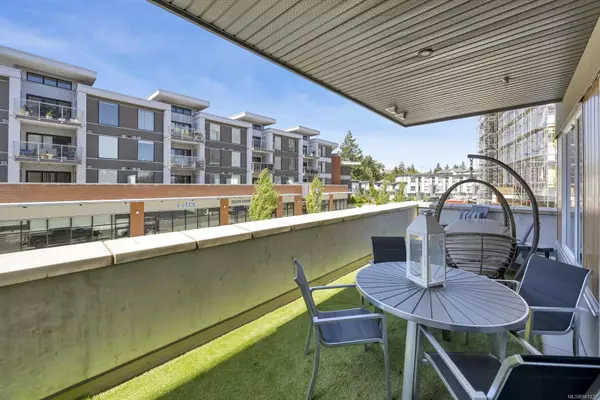$568,000
$585,000
2.9%For more information regarding the value of a property, please contact us for a free consultation.
967 Whirlaway Cres #202 Langford, BC V9B 6W6
2 Beds
2 Baths
834 SqFt
Key Details
Sold Price $568,000
Property Type Condo
Sub Type Condo Apartment
Listing Status Sold
Purchase Type For Sale
Square Footage 834 sqft
Price per Sqft $681
Subdivision Residence Ii @ Triple Crown
MLS Listing ID 941837
Sold Date 10/27/23
Style Condo
Bedrooms 2
HOA Fees $320/mo
Rental Info Unrestricted
Year Built 2020
Annual Tax Amount $1,939
Tax Year 2022
Lot Size 871 Sqft
Acres 0.02
Property Sub-Type Condo Apartment
Property Description
Step into an oasis of modern living! Discover an exquisite 2-bed, 2-bath condo, a genuine gem radiating luxury, ideally located on the quiet evening sun side of the building. Delight in the precision of the kitchen's quartz counters. The open living area flows seamlessly to an expansive deck, offering a captivating outdoor living space and fresh air, perfect for hosting friends and family. Indulge in relaxation within the spa-like primary suite; the second bedroom morphs effortlessly into a guest haven or a productive home office. Adorned with upscale finishes, this condo epitomizes style and comfort. Don't miss the chance—book your viewing now! Immerse yourself in the fully guided virtual tour and explore all 55 HDR photos by clicking our provided links. Your portal to modern living is ready and waiting!
Location
Province BC
County Capital Regional District
Area La Florence Lake
Direction Northwest
Rooms
Main Level Bedrooms 2
Kitchen 1
Interior
Interior Features Controlled Entry, Dining/Living Combo, Eating Area, Elevator, Storage
Heating Heat Pump, Natural Gas
Cooling HVAC
Flooring Carpet, Laminate
Fireplaces Number 1
Fireplaces Type Electric, Living Room
Fireplace 1
Window Features Blinds,Screens,Vinyl Frames
Laundry In Unit
Exterior
Exterior Feature Balcony/Patio
Amenities Available Bike Storage, Common Area, Elevator(s), Fitness Centre, Street Lighting
View Y/N 1
View Mountain(s), Valley
Roof Type Asphalt Torch On
Handicap Access Accessible Entrance, No Step Entrance, Primary Bedroom on Main, Wheelchair Friendly
Total Parking Spaces 1
Building
Lot Description Near Golf Course, Rectangular Lot
Building Description Brick,Cement Fibre,Frame Wood,Insulation: Ceiling,Insulation: Walls,Metal Siding,Stucco, Condo
Faces Northwest
Story 6
Foundation Poured Concrete
Sewer Sewer Connected
Water Municipal
Structure Type Brick,Cement Fibre,Frame Wood,Insulation: Ceiling,Insulation: Walls,Metal Siding,Stucco
Others
HOA Fee Include Garbage Removal,Insurance,Maintenance Grounds,Maintenance Structure,Property Management,Water
Tax ID 031-286-771
Ownership Freehold/Strata
Pets Allowed Cats, Dogs
Read Less
Want to know what your home might be worth? Contact us for a FREE valuation!

Our team is ready to help you sell your home for the highest possible price ASAP
Bought with eXp Realty

