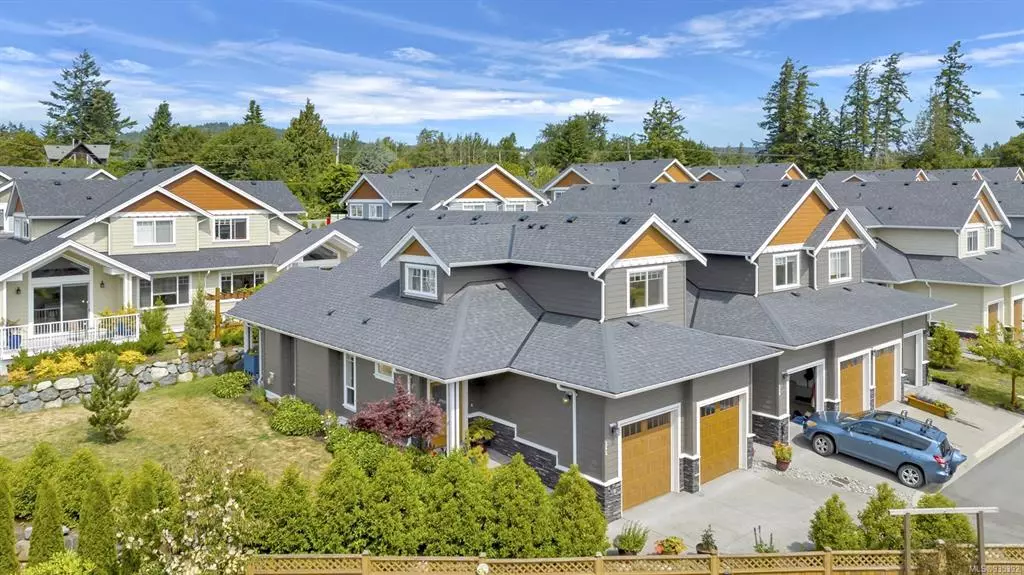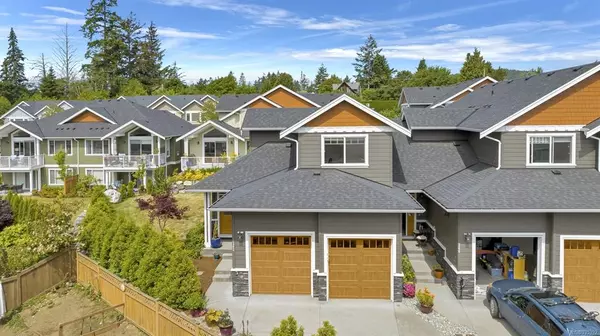$727,000
$750,000
3.1%For more information regarding the value of a property, please contact us for a free consultation.
6995 Nordin Rd #262 Sooke, BC V9Z 1L4
3 Beds
3 Baths
1,602 SqFt
Key Details
Sold Price $727,000
Property Type Townhouse
Sub Type Row/Townhouse
Listing Status Sold
Purchase Type For Sale
Square Footage 1,602 sqft
Price per Sqft $453
Subdivision Heron View
MLS Listing ID 935392
Sold Date 11/02/23
Style Main Level Entry with Upper Level(s)
Bedrooms 3
HOA Fees $483/mo
Rental Info Unrestricted
Year Built 2019
Annual Tax Amount $3,446
Tax Year 2022
Property Description
Heron View, Oceanside Living. HUGE DOUBLE GARAGE with excellent space for your toys! Premier location with end unit enjoying green space and ocean views! Parking fits 2 in garage and 2 on driveway! Lots of extra storage in crawlspace. Master bedroom inline with main floor living spaces and walk out patio onto green lawn. Two bedrooms upstairs with ocean views of Sooke Harbour. If you are looking for pampered living with bling, this is the one. Recreation includes tennis court, walk on oceanside with a outdoor pool with hot tub and fully equipped gym with sauna. Common entertainment area with gas fireplace. Townhome is open concept living with engineered hardwood floors, kitchen with quartz counters, island adjacent dining & living room w/gas FP. Patio has a BBQ hook-up and landscaped outdoor covered space. Pets allowed. No age restrictions. Several local marinas for moorage and a local Bistro - Lounges - Restaurants for a relaxed ambience just a few minutes walking distance from home.
Location
Province BC
County Capital Regional District
Area Sk Whiffin Spit
Direction South
Rooms
Basement Crawl Space, Partial, Unfinished
Main Level Bedrooms 1
Kitchen 1
Interior
Interior Features Breakfast Nook, Ceiling Fan(s), Closet Organizer, Dining/Living Combo, Vaulted Ceiling(s)
Heating Baseboard, Electric, Natural Gas
Cooling None
Flooring Carpet, Tile, Wood
Fireplaces Number 1
Fireplaces Type Gas, Living Room
Equipment Central Vacuum Roughed-In, Electric Garage Door Opener
Fireplace 1
Window Features Blinds,Screens,Window Coverings
Appliance Dishwasher, F/S/W/D, Garburator, Microwave
Laundry In Unit
Exterior
Exterior Feature Balcony/Patio, Garden, Swimming Pool, Tennis Court(s), Water Feature
Garage Spaces 2.0
Utilities Available Cable Available, Electricity Available, Garbage, Natural Gas Available, Phone Available, Recycling
Amenities Available Clubhouse, Common Area, Fitness Centre, Pool: Outdoor, Recreation Facilities, Recreation Room, Sauna, Spa/Hot Tub, Street Lighting, Tennis Court(s)
Waterfront Description Ocean
View Y/N 1
View Mountain(s), Ocean
Roof Type Fibreglass Shingle
Handicap Access Primary Bedroom on Main
Total Parking Spaces 44
Building
Lot Description Irregular Lot, Marina Nearby, Recreation Nearby, Southern Exposure, Walk on Waterfront
Building Description Cement Fibre,Frame Wood,Stone, Main Level Entry with Upper Level(s)
Faces South
Story 2
Foundation Poured Concrete
Sewer Sewer To Lot
Water Municipal
Architectural Style Arts & Crafts
Structure Type Cement Fibre,Frame Wood,Stone
Others
HOA Fee Include Garbage Removal,Insurance,Maintenance Grounds,Property Management,Recycling,Sewer,Water
Tax ID 030-911-711
Ownership Freehold/Strata
Pets Allowed Aquariums, Birds, Caged Mammals, Cats, Dogs, Number Limit
Read Less
Want to know what your home might be worth? Contact us for a FREE valuation!

Our team is ready to help you sell your home for the highest possible price ASAP
Bought with Zolo Realty






