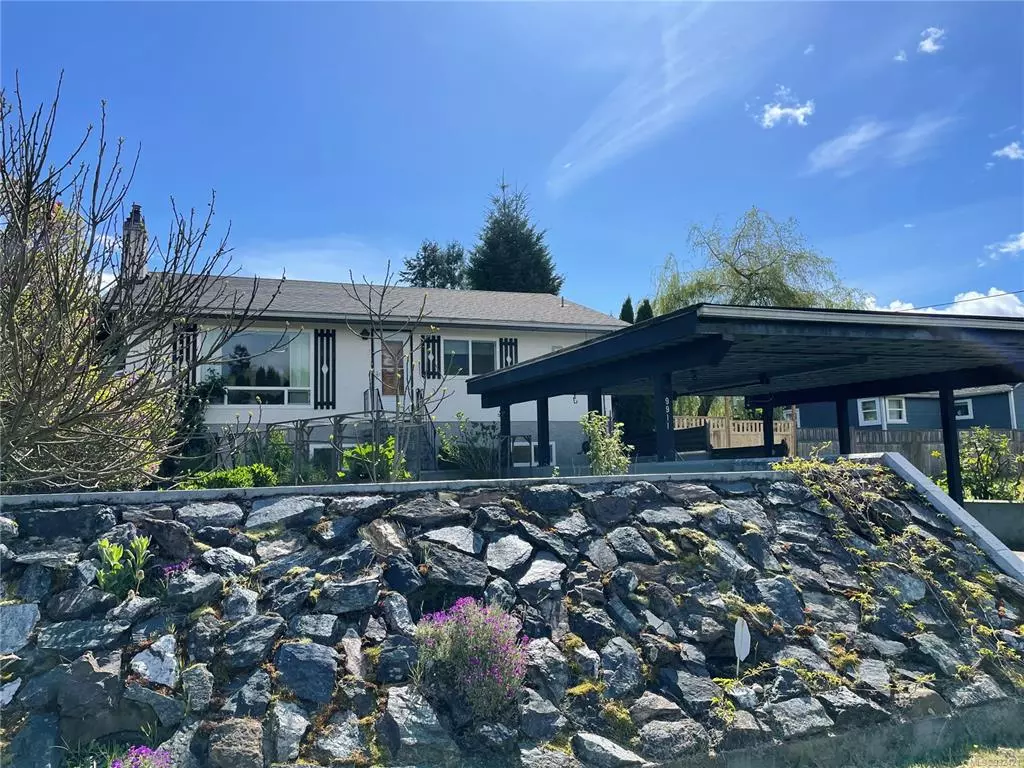$649,500
$699,900
7.2%For more information regarding the value of a property, please contact us for a free consultation.
9911 Lang St Chemainus, BC V0R 1K0
5 Beds
2 Baths
2,189 SqFt
Key Details
Sold Price $649,500
Property Type Single Family Home
Sub Type Single Family Detached
Listing Status Sold
Purchase Type For Sale
Square Footage 2,189 sqft
Price per Sqft $296
MLS Listing ID 932421
Sold Date 11/02/23
Style Main Level Entry with Lower Level(s)
Bedrooms 5
Rental Info Unrestricted
Year Built 1958
Annual Tax Amount $4,104
Tax Year 2022
Lot Size 7,405 Sqft
Acres 0.17
Property Description
Visit REALTOR website for additional information. Don't miss out on this great 5 bedroom, 2 bathroom Family home in Chemainus. Close to schools, parks, downtown, and a short walk to the ocean. This main level has a country kitchen, large living room with hardwood floors and mountain views, 3 bedrooms, and an updated 4pc bathroom. The lower level has a separate entrance, Rec room, 2 bedrooms, workshop area, laundry room, and bathroom which has excellent suite potential. This home has a secondary access from Arbutus Street and a 4 car carport to keep your vehicles out of the elements.
Location
Province BC
County North Cowichan, Municipality Of
Area Du Chemainus
Zoning R3
Direction West
Rooms
Other Rooms Workshop
Basement Partially Finished
Main Level Bedrooms 3
Kitchen 1
Interior
Interior Features Eating Area, Soaker Tub, Storage, Workshop
Heating Electric, Heat Pump
Cooling Central Air
Flooring Mixed
Fireplaces Number 1
Fireplaces Type Gas
Equipment Central Vacuum
Fireplace 1
Window Features Insulated Windows,Vinyl Frames
Appliance Dishwasher, Dryer, Oven/Range Electric, Refrigerator, Washer, Water Filters
Laundry In House
Exterior
Exterior Feature Balcony/Patio, Fencing: Partial
Carport Spaces 4
Roof Type Asphalt Shingle
Total Parking Spaces 4
Building
Lot Description Central Location, Family-Oriented Neighbourhood, Landscaped, Marina Nearby, Recreation Nearby, Shopping Nearby
Building Description Frame Wood,Insulation: Ceiling,Insulation: Walls,Stucco, Main Level Entry with Lower Level(s)
Faces West
Foundation Poured Concrete
Sewer Sewer Connected
Water Municipal
Additional Building Potential
Structure Type Frame Wood,Insulation: Ceiling,Insulation: Walls,Stucco
Others
Tax ID 005-236-410
Ownership Freehold
Pets Allowed Aquariums, Birds, Caged Mammals, Cats, Dogs
Read Less
Want to know what your home might be worth? Contact us for a FREE valuation!

Our team is ready to help you sell your home for the highest possible price ASAP
Bought with Royal LePage Nanaimo Realty LD





