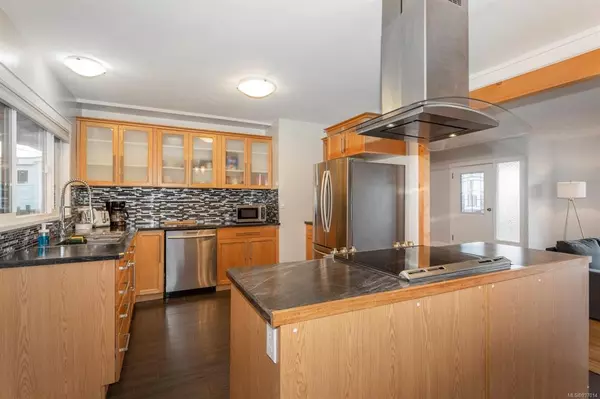$550,000
$569,000
3.3%For more information regarding the value of a property, please contact us for a free consultation.
2111 Haddington Cres Port Mcneill, BC V0N 2R0
4 Beds
2 Baths
2,194 SqFt
Key Details
Sold Price $550,000
Property Type Single Family Home
Sub Type Single Family Detached
Listing Status Sold
Purchase Type For Sale
Square Footage 2,194 sqft
Price per Sqft $250
MLS Listing ID 937014
Sold Date 11/08/23
Style Main Level Entry with Upper Level(s)
Bedrooms 4
Rental Info Unrestricted
Year Built 1965
Annual Tax Amount $3,340
Tax Year 2022
Lot Size 8,712 Sqft
Acres 0.2
Property Sub-Type Single Family Detached
Property Description
Welcome to this stunning ocean view home for the outlook from both second and main floor, retire or
work at home enjoy the ocean breeze in the summer, the serenity and peaceful feel like on everyday vacation, wood
burning fireplace, fire pit at your own back yard to enjoy an evening with a glass of wine and bbq. The home has
remodeling and renovated, modern styled kitchen, open concept living and kitchen with large glass window allow a lot of
natural sunlight, take full advantage of the ocean views from the dining area for the quiet morning cup of coffee or a
wind down drink after a long day, the oak hardwood flooring has been restored, in-suite laundry, sundeck. The property
has front and back paved road, access the garage from the back with gate and full fenced. Greenhouse or can use as a
studio in the backyard, new paint interior and exterior. Spacious two primary bedroom one on second and other on main
floor.
Location
Province BC
County Port Mcneill, Town Of
Area Ni Port Mcneill
Zoning R1
Direction North
Rooms
Other Rooms Greenhouse
Basement Finished, Full
Main Level Bedrooms 2
Kitchen 1
Interior
Interior Features Bar, Closet Organizer, Dining Room
Heating Electric
Cooling None
Flooring Hardwood, Tile
Fireplaces Number 1
Fireplaces Type Wood Burning
Fireplace 1
Appliance Dishwasher, Dryer, Microwave, Range Hood, Refrigerator, Washer
Laundry In House
Exterior
Exterior Feature Balcony, Fencing: Partial, Garden
Garage Spaces 1.0
Utilities Available Electricity Available, Garbage, Phone Available, Recycling
Waterfront Description Ocean
View Y/N 1
View Ocean
Roof Type Asphalt Rolled
Handicap Access Ground Level Main Floor
Total Parking Spaces 3
Building
Lot Description Central Location, Marina Nearby, Quiet Area
Building Description Frame Wood,Vinyl Siding, Main Level Entry with Upper Level(s)
Faces North
Foundation Poured Concrete
Sewer Sewer Available
Water Municipal
Structure Type Frame Wood,Vinyl Siding
Others
Tax ID 003-568-288
Ownership Freehold
Pets Allowed Aquariums, Birds, Caged Mammals, Cats, Dogs
Read Less
Want to know what your home might be worth? Contact us for a FREE valuation!

Our team is ready to help you sell your home for the highest possible price ASAP
Bought with Royal LePage Advance Realty (PH)





