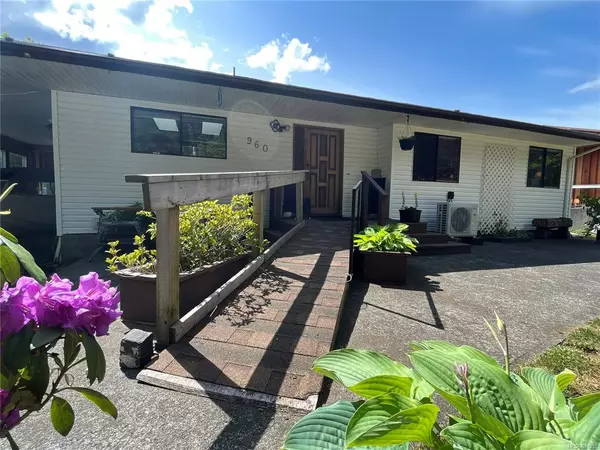$610,000
$668,900
8.8%For more information regarding the value of a property, please contact us for a free consultation.
960 Marine Dr Port Alice, BC V0N 2N0
5 Beds
3 Baths
2,210 SqFt
Key Details
Sold Price $610,000
Property Type Single Family Home
Sub Type Single Family Detached
Listing Status Sold
Purchase Type For Sale
Square Footage 2,210 sqft
Price per Sqft $276
MLS Listing ID 941952
Sold Date 11/15/23
Style Main Level Entry with Lower Level(s)
Bedrooms 5
Rental Info Unrestricted
Year Built 1966
Annual Tax Amount $4,032
Tax Year 2022
Lot Size 0.360 Acres
Acres 0.36
Property Description
This beautiful walk-on waterfront home sits on a spacious, level lot, offering breathtaking panoramic views of the ocean and rugged coastal mountains that surrounds this picturesque community. With a total of 4 bedrooms and 1.5 bathrooms on the main floor, as well as a self-contained suite downstairs, this property combines comfort and income potential. The home greets you with a warm and inviting atmosphere. The spacious living areas are bathed in natural light, courtesy of the large windows that frame gorgeous views of the ocean, from the living room, and from the master bedroom too! The spacious kitchen and living room offer great opportunities for cooking and entertaining, while the 4 bedrooms offer great opportunities for home office. etc. Another highlight of this home lies in the beautiful, self-contained suite on the lower level. Boasting a comfy bedroom, a full kitchen, living room, and a well-appointed bathroom - the perfect blend of comfort and privacy.
Location
Province BC
County Mount Waddington Regional District
Area Ni Port Alice
Direction Southwest
Rooms
Basement Finished, Full, Walk-Out Access, With Windows
Main Level Bedrooms 4
Kitchen 2
Interior
Interior Features Eating Area, Jetted Tub, Soaker Tub, Storage
Heating Heat Pump
Cooling Air Conditioning
Fireplaces Number 1
Fireplaces Type Electric
Fireplace 1
Window Features Aluminum Frames,Insulated Windows
Appliance F/S/W/D, Range Hood
Laundry In House
Exterior
Exterior Feature Balcony/Deck, Garden, Low Maintenance Yard
Carport Spaces 1
Utilities Available Cable Available, Electricity To Lot, Garbage, Phone Available
Waterfront Description Ocean
View Y/N 1
View Mountain(s)
Roof Type Asphalt Shingle
Handicap Access Accessible Entrance, Ground Level Main Floor, Primary Bedroom on Main
Total Parking Spaces 3
Building
Lot Description Central Location, Easy Access, Level, Marina Nearby, Near Golf Course, No Through Road, Quiet Area, Recreation Nearby, Serviced, Shopping Nearby, Walk on Waterfront
Building Description Insulation All,Vinyl Siding, Main Level Entry with Lower Level(s)
Faces Southwest
Foundation Poured Concrete
Sewer Sewer Connected
Water Municipal
Additional Building Exists
Structure Type Insulation All,Vinyl Siding
Others
Tax ID 003-677-125
Ownership Freehold
Pets Allowed Aquariums, Birds, Caged Mammals, Cats, Dogs
Read Less
Want to know what your home might be worth? Contact us for a FREE valuation!

Our team is ready to help you sell your home for the highest possible price ASAP
Bought with Royal LePage Coast Capital - Chatterton





