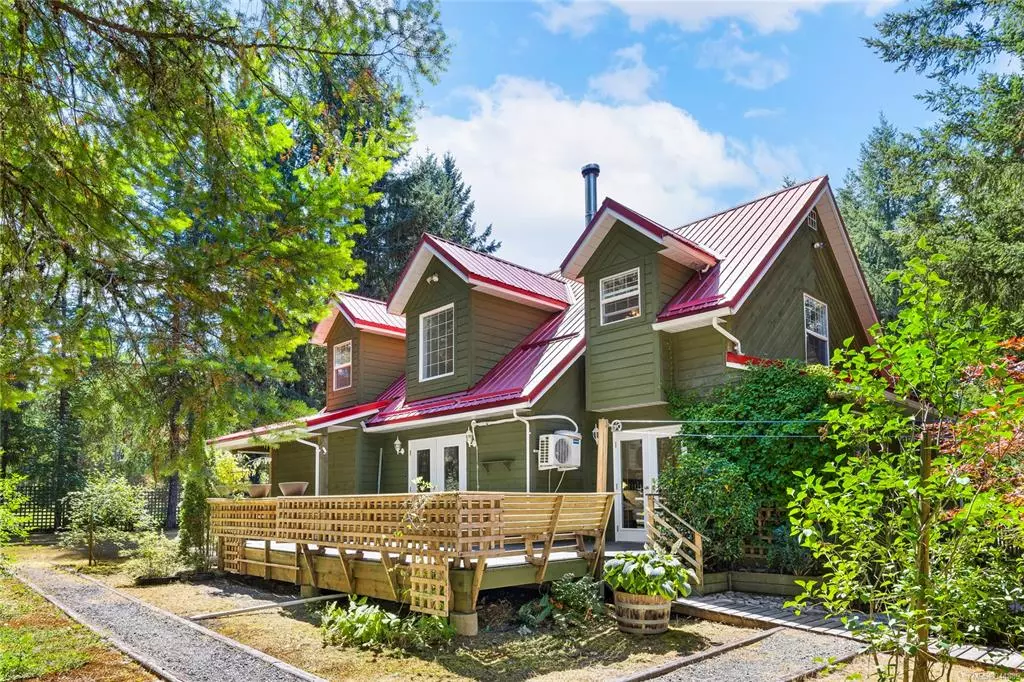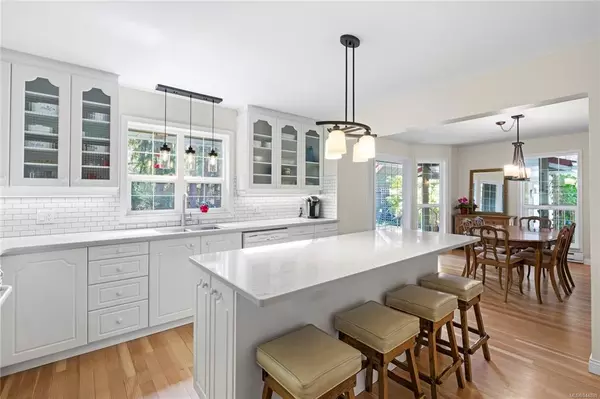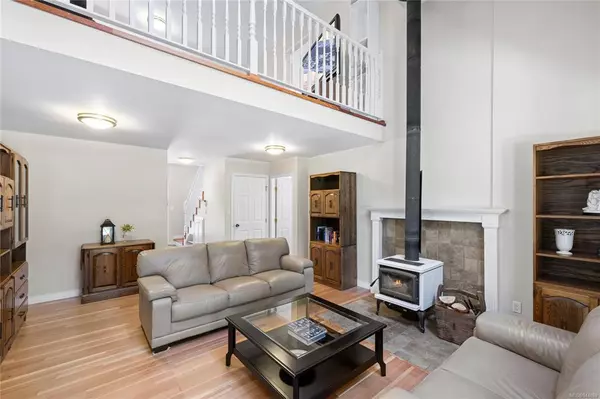$1,313,000
$1,395,000
5.9%For more information regarding the value of a property, please contact us for a free consultation.
1888 Errington Rd Errington, BC V0R 1V0
4 Beds
5 Baths
2,282 SqFt
Key Details
Sold Price $1,313,000
Property Type Single Family Home
Sub Type Single Family Detached
Listing Status Sold
Purchase Type For Sale
Square Footage 2,282 sqft
Price per Sqft $575
MLS Listing ID 944889
Sold Date 11/15/23
Style Main Level Entry with Upper Level(s)
Bedrooms 4
Rental Info Unrestricted
Year Built 1999
Annual Tax Amount $4,775
Tax Year 2022
Lot Size 2.230 Acres
Acres 2.23
Property Description
This charming country home in Englishman River Estates sits on a private 2.23-acre property. Tranquil days can be spent enjoying the wrap around porch, pristine gardens or reading on one of the cool shaded patios. The main house & suite boast 4 spacious bedrooms – each with their own ensuite. The three-bedroom 2282sf main house has beautiful fir flooring, living room with soaring ceilings, and a bright kitchen with quartz countertops. A large breezeway framed by mature trees connects the main house to an oversized, insulated double garage and a 1080sf one BR suite. What truly sets this property apart is the mature landscaping and the unique outdoor spaces – perfect for gatherings and special occasions. The grounds include a bunkie, large workshop, gazebo, storage/tool/woodsheds, covered boat/RV parking and a bunny fenced veggie/flower, and fruit tree garden. This idyllic estate is enchanting, once you enter, all the tensions of the world fall away. You are home.
Location
Province BC
County Nanaimo Regional District
Area Pq Errington/Coombs/Hilliers
Zoning R-2
Direction West
Rooms
Other Rooms Gazebo, Guest Accommodations, Storage Shed, Workshop
Basement Crawl Space
Main Level Bedrooms 1
Kitchen 2
Interior
Interior Features Cathedral Entry, Dining Room, French Doors, Jetted Tub, Soaker Tub
Heating Electric, Heat Pump
Cooling Air Conditioning
Flooring Softwood, Tile
Fireplaces Number 2
Fireplaces Type Wood Stove, Other
Equipment Central Vacuum, Electric Garage Door Opener, Security System
Fireplace 1
Window Features Blinds,Screens,Vinyl Frames
Appliance Dishwasher, F/S/W/D
Laundry In House
Exterior
Exterior Feature Balcony/Deck, Fencing: Partial, Garden, Water Feature
Garage Spaces 2.0
Roof Type Metal
Total Parking Spaces 2
Building
Lot Description Acreage
Building Description Frame Wood,Insulation All,Wood, Main Level Entry with Upper Level(s)
Faces West
Foundation Poured Concrete
Sewer Septic System
Water Well: Drilled
Additional Building Exists
Structure Type Frame Wood,Insulation All,Wood
Others
Tax ID 003-632-814
Ownership Freehold
Pets Allowed Aquariums, Birds, Caged Mammals, Cats, Dogs
Read Less
Want to know what your home might be worth? Contact us for a FREE valuation!

Our team is ready to help you sell your home for the highest possible price ASAP
Bought with Pemberton Holmes Ltd. (Pkvl)






