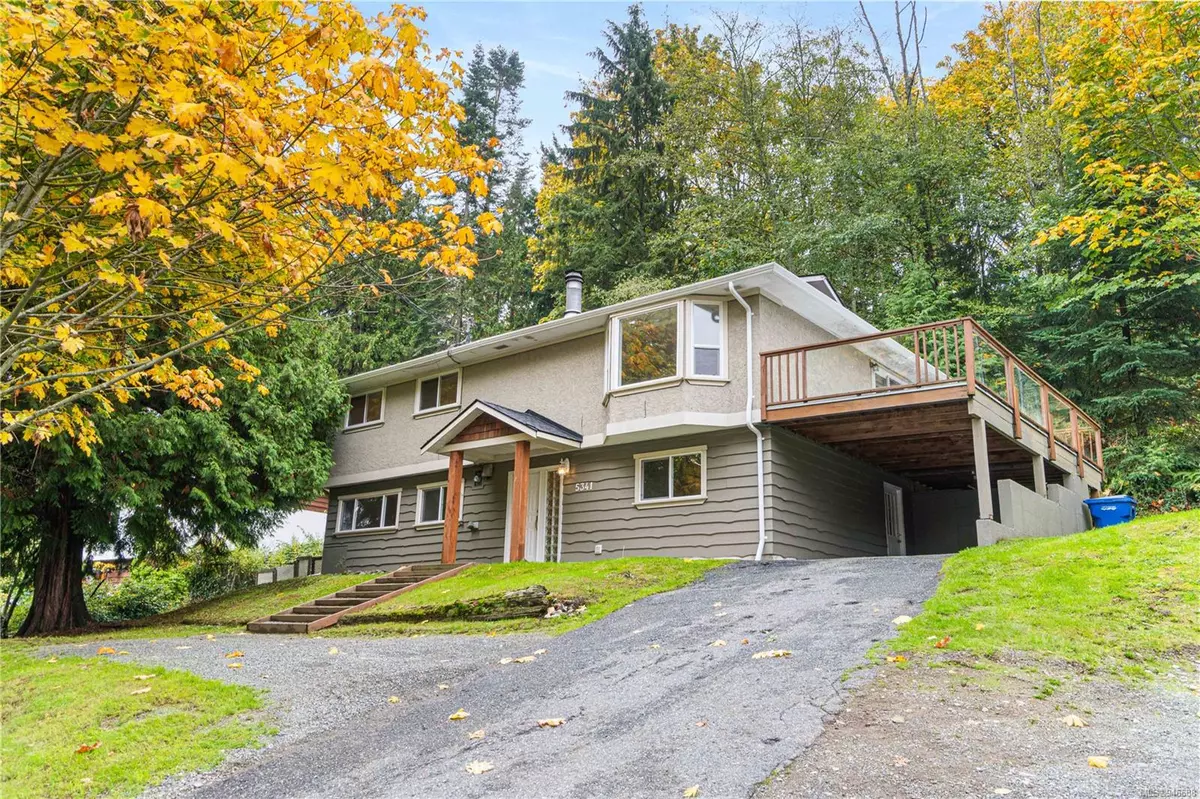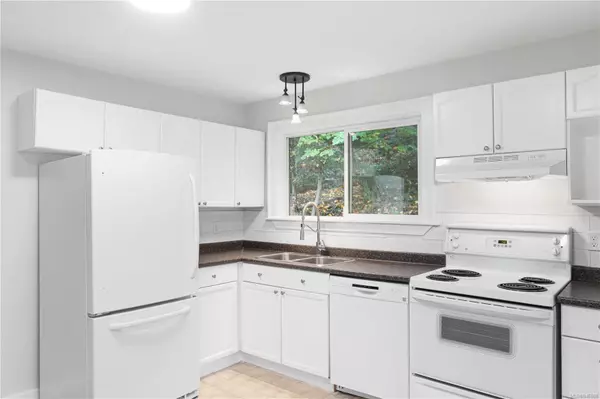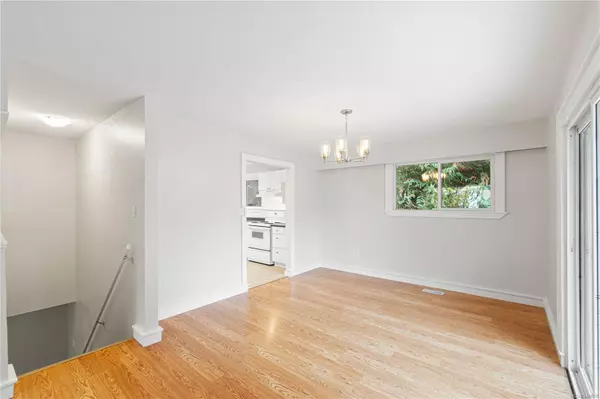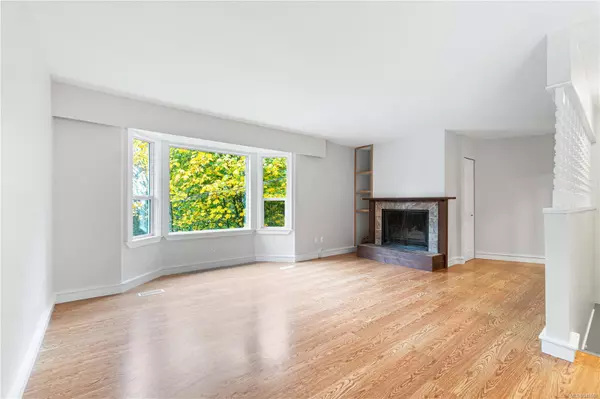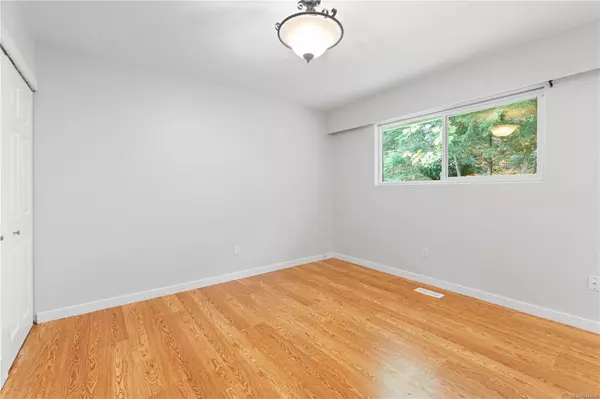$685,000
$699,900
2.1%For more information regarding the value of a property, please contact us for a free consultation.
5341 Hammond Bay Rd Nanaimo, BC V9T 5M9
5 Beds
2 Baths
2,462 SqFt
Key Details
Sold Price $685,000
Property Type Single Family Home
Sub Type Single Family Detached
Listing Status Sold
Purchase Type For Sale
Square Footage 2,462 sqft
Price per Sqft $278
MLS Listing ID 946688
Sold Date 11/27/23
Style Ground Level Entry With Main Up
Bedrooms 5
Rental Info Unrestricted
Year Built 1974
Annual Tax Amount $3,442
Tax Year 2020
Lot Size 0.340 Acres
Acres 0.34
Property Sub-Type Single Family Detached
Property Description
Tempting buy in North Nanaimo with lower-level suite, carport, extra parking, decks, and more. If you've been waiting for a suited home, check this one out. With the bonus of being vacant you can rent it out at today's rates. Each suite has it's own laundry, separate entrance, and own yard space. The upper level features 3 bedrooms, an updated 4 pc bath, bright white kitchen, lots of living space, and a large deck off the dining area. The lower level has 2 bedrooms, spacious kitchen, updated 4 pc bath, and it's own private yard space with decks off the dining area. The home is heated with a forced air gas furnace plus baseboard heat in basement. Includes vinyl windows, a brand new roof, 2020 hot water tank, and a storage shed. Lots of parking including a carport and an easy to care for yard with a large 14,592 sf lot. Take a look for yourself today.
Location
Province BC
County Nanaimo, City Of
Area Na North Nanaimo
Zoning R1
Direction North
Rooms
Other Rooms Storage Shed
Basement Finished
Main Level Bedrooms 3
Kitchen 2
Interior
Heating Forced Air, Natural Gas
Cooling None
Flooring Mixed
Fireplaces Number 1
Fireplaces Type Wood Burning
Fireplace 1
Window Features Vinyl Frames
Appliance F/S/W/D
Laundry In House
Exterior
Exterior Feature Low Maintenance Yard
Parking Features Additional, Driveway, On Street
Roof Type Asphalt Shingle
Total Parking Spaces 4
Building
Lot Description Central Location, Recreation Nearby
Building Description Wood, Ground Level Entry With Main Up
Faces North
Foundation Slab
Sewer Sewer Connected
Water Municipal
Additional Building Exists
Structure Type Wood
Others
Restrictions Building Scheme
Tax ID 002-913-062
Ownership Freehold
Pets Allowed Aquariums, Birds, Caged Mammals, Cats, Dogs
Read Less
Want to know what your home might be worth? Contact us for a FREE valuation!

Our team is ready to help you sell your home for the highest possible price ASAP
Bought with Sutton Group-West Coast Realty (Nan)


