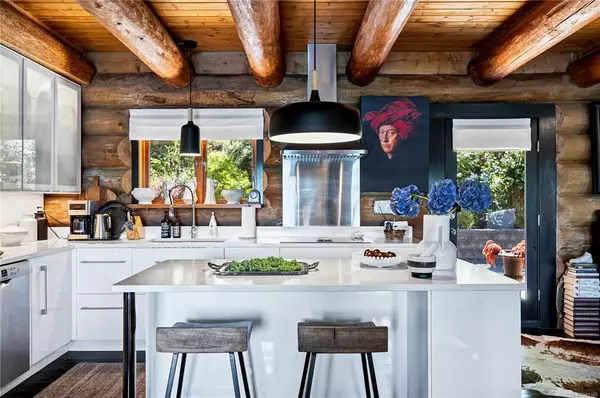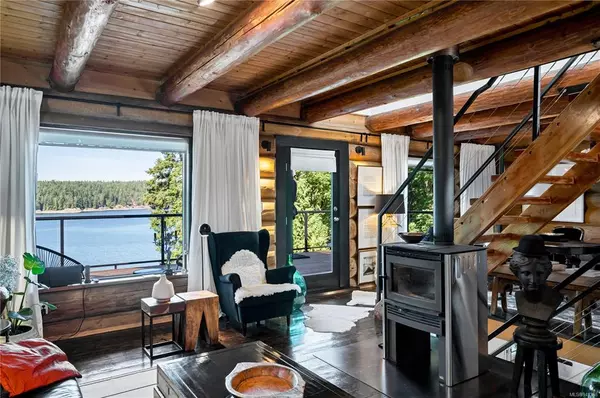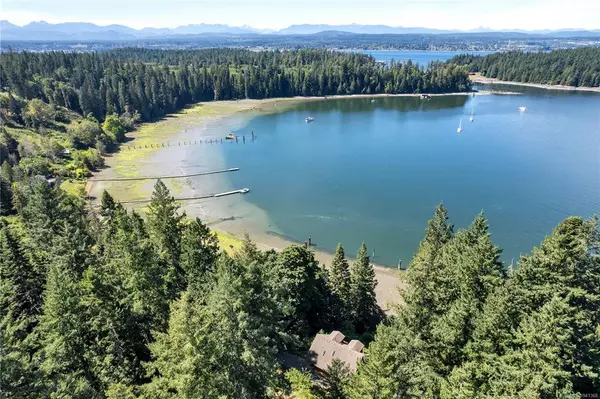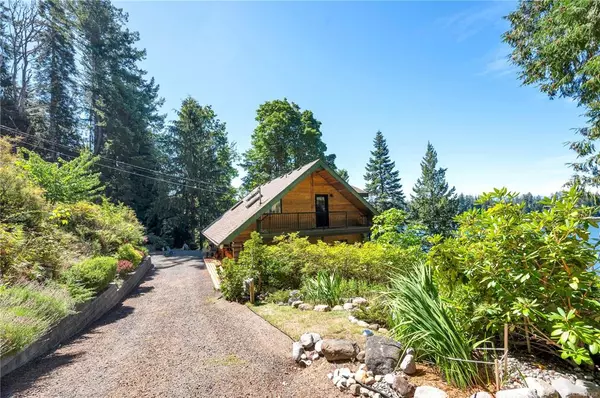$1,150,000
$1,199,000
4.1%For more information regarding the value of a property, please contact us for a free consultation.
1079 West Rd Quadra Island, BC V0P 1N0
3 Beds
3 Baths
2,406 SqFt
Key Details
Sold Price $1,150,000
Property Type Single Family Home
Sub Type Single Family Detached
Listing Status Sold
Purchase Type For Sale
Square Footage 2,406 sqft
Price per Sqft $477
MLS Listing ID 941368
Sold Date 11/30/23
Style Main Level Entry with Lower/Upper Lvl(s)
Bedrooms 3
Rental Info Unrestricted
Year Built 1980
Annual Tax Amount $2,632
Tax Year 2022
Lot Size 4.960 Acres
Acres 4.96
Property Description
Gowlland Harbour semi-oceanfront home on peaceful 4.96 acre property! The home features log construction on the main level & frame construction on the upper & lower levels. It was extensively renovated in 2015 & boasts new paint, flooring & fixtures, updated decks, kitchen & bathrooms. The main level offers an inviting open layout & a door from the living room leads to the front deck overlooking the ocean. Upstairs you’ll find 2 bedrooms plus a den/office, including the primary bedroom with great ocean views, private deck & spacious 5pc ensuite. The lower daylight basement has a 3rd bedroom, 3pc bathroom & rec room with a door opening to the lower yard. The 4.96 acre property is nicely landscaped with well-established fenced garden areas, many mature trees & a path to the waterfront. There is a secondary serviced building site with its own driveway closer to West Rd & zoning allows for construction of an 861 sq ft dwelling. Come see all this beautiful & unique property has to offer!
Location
Province BC
County Strathcona Regional District
Area Isl Quadra Island
Zoning RU-1
Direction West
Rooms
Other Rooms Storage Shed
Basement Full, Walk-Out Access
Kitchen 1
Interior
Heating Baseboard, Electric
Cooling None
Flooring Mixed
Fireplaces Number 1
Fireplaces Type Wood Stove
Fireplace 1
Window Features Vinyl Frames
Appliance Built-in Range, Dishwasher, Dryer, Microwave, Range Hood, Refrigerator, Washer
Laundry In House
Exterior
Exterior Feature Balcony/Deck, Balcony/Patio, Fencing: Partial, Garden
Carport Spaces 2
View Y/N 1
View Mountain(s), Ocean
Roof Type Asphalt Shingle
Handicap Access Ground Level Main Floor
Total Parking Spaces 2
Building
Lot Description Acreage, Central Location, Easy Access, Marina Nearby, Private, Quiet Area, Recreation Nearby, Shopping Nearby, In Wooded Area
Building Description Frame Wood,Insulation All,Log,Wood, Main Level Entry with Lower/Upper Lvl(s)
Faces West
Foundation Poured Concrete
Sewer Septic System
Water Well: Drilled
Structure Type Frame Wood,Insulation All,Log,Wood
Others
Restrictions Easement/Right of Way
Tax ID 007-847-564
Ownership Freehold
Pets Allowed Aquariums, Birds, Caged Mammals, Cats, Dogs
Read Less
Want to know what your home might be worth? Contact us for a FREE valuation!

Our team is ready to help you sell your home for the highest possible price ASAP
Bought with Royal LePage Advance Realty






