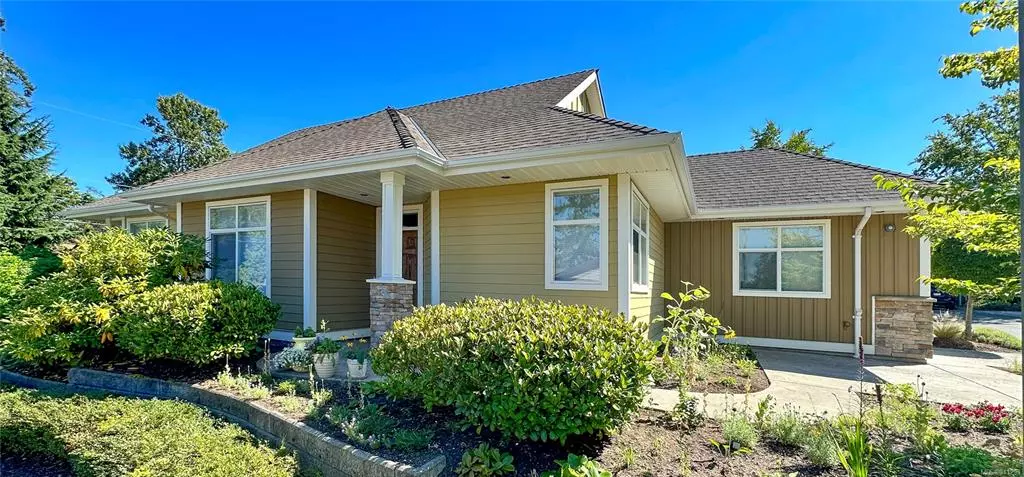$663,800
$663,800
For more information regarding the value of a property, please contact us for a free consultation.
447 Pym St #1 Parksville, BC V9P 2H9
2 Beds
2 Baths
1,228 SqFt
Key Details
Sold Price $663,800
Property Type Townhouse
Sub Type Row/Townhouse
Listing Status Sold
Purchase Type For Sale
Square Footage 1,228 sqft
Price per Sqft $540
Subdivision Wembley Lane
MLS Listing ID 941293
Sold Date 12/01/23
Style Rancher
Bedrooms 2
HOA Fees $312/mo
Rental Info Some Rentals
Year Built 2006
Annual Tax Amount $2,942
Tax Year 2022
Property Description
You'll love this bright Parksville patio home! This 1228sf corner unit is flooded with natural light, featuring a skylight in the kitchen. Built in 2006, this well-maintained home offers a galley kitchen with granite counters, and S/S appliances. The Great Room has a convivial island with stools and a sliding door leading to an East-facing patio surrounded by mature landscaping.
The guest room is near the 4pc main bath, and the Primary BR, on the opposite side of the unit, has double walk-thru closets leading to a 3pc ensuite. There's a spacious laundry room with newer appliances and a handy office nook.
Over $10,000 of recent updates including new carpet, new drapes, and a new kitchen backsplash, all freshly painted throughout. Leave your car in the spacious single garage and walk to Wembley Centre amenities or the neighborhood beach access within minutes! Welcome to life at Wembley Lane! Quick Possession possible!
Location
Province BC
County Parksville, City Of
Area Pq Parksville
Zoning RS2
Direction West
Rooms
Basement Crawl Space
Main Level Bedrooms 2
Kitchen 1
Interior
Interior Features Dining/Living Combo
Heating Forced Air, Natural Gas
Cooling Other
Flooring Mixed
Fireplaces Number 1
Fireplaces Type Electric, Living Room
Fireplace 1
Window Features Screens,Vinyl Frames
Appliance Dishwasher, F/S/W/D
Laundry In House
Exterior
Exterior Feature Balcony/Patio
Garage Spaces 1.0
Roof Type Fibreglass Shingle
Total Parking Spaces 1
Building
Lot Description Corner, Landscaped, Level, Marina Nearby, Near Golf Course, Shopping Nearby
Building Description Cement Fibre,Frame Wood,Insulation All, Rancher
Faces West
Story 1
Foundation Poured Concrete
Sewer Sewer Connected
Water Municipal
Architectural Style Patio Home
Structure Type Cement Fibre,Frame Wood,Insulation All
Others
HOA Fee Include Insurance,Maintenance Grounds,Maintenance Structure,Property Management
Tax ID 026-714-728
Ownership Freehold/Strata
Pets Allowed Aquariums, Cats, Dogs, Number Limit, Size Limit
Read Less
Want to know what your home might be worth? Contact us for a FREE valuation!

Our team is ready to help you sell your home for the highest possible price ASAP
Bought with RE/MAX of Nanaimo






