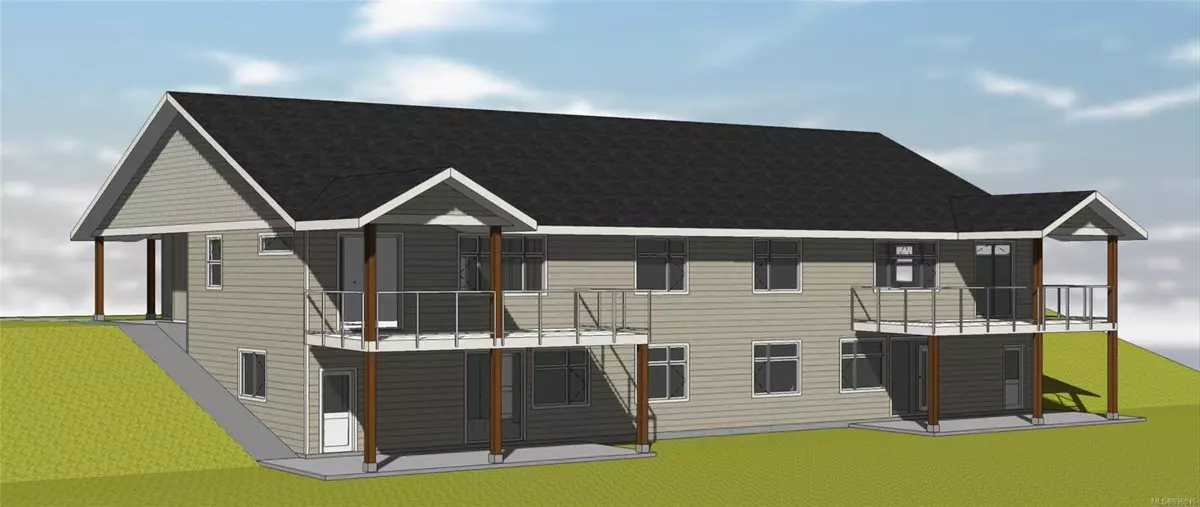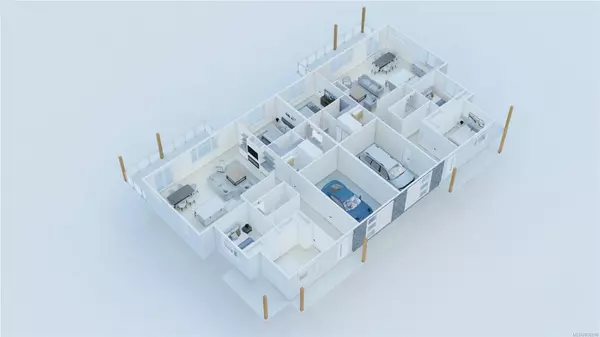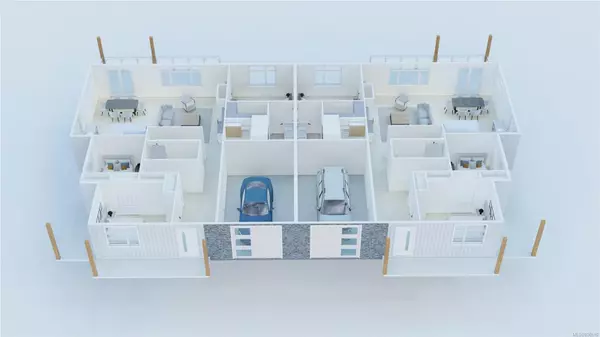$839,000
$839,000
For more information regarding the value of a property, please contact us for a free consultation.
1580 Glen Eagle Dr #16 Campbell River, BC V9W 0B3
5 Beds
4 Baths
3,238 SqFt
Key Details
Sold Price $839,000
Property Type Townhouse
Sub Type Row/Townhouse
Listing Status Sold
Purchase Type For Sale
Square Footage 3,238 sqft
Price per Sqft $259
Subdivision Eagle Ridge
MLS Listing ID 936516
Sold Date 12/07/23
Style Main Level Entry with Lower Level(s)
Bedrooms 5
HOA Fees $90/mo
Rental Info Unrestricted
Year Built 2023
Annual Tax Amount $1,253
Tax Year 2022
Lot Size 5,662 Sqft
Acres 0.13
Property Description
Running out of space? Welcome to Eagle Ridge Executive Patio Homes. This five-bedroom, four-bathroom main-level entry with walk-out boasts a whopping 3238 sq. ft! High-end quality construction, you will see finishes such as a concrete fireplace, floating shelves, quartz counters, a gas range, waterproof laminate flooring, two living rooms and a rec room as well as a great storage room. Lower level is fully finished with an in-law suite (less appliances). Your dog or cat is welcome, and the children are safe behind a fully fenced and gated backyard that will be landscaped, complete with irrigation. The expansive rear balcony overlooks the forested property behind. Currently, under construction, this new home with a 2-5-10 warranty is situated near schools, shopping, fresh and saltwater marinas and one of the island's best golf courses. These long-awaited properties are now available.
Location
Province BC
County Campbell River, City Of
Area Cr Campbell River West
Direction West
Rooms
Basement Finished, Full, Walk-Out Access, With Windows
Main Level Bedrooms 3
Kitchen 1
Interior
Interior Features Dining/Living Combo
Heating Forced Air, Heat Pump, Natural Gas
Cooling Air Conditioning
Flooring Laminate
Fireplaces Number 1
Fireplaces Type Gas, Living Room
Equipment Central Vacuum Roughed-In, Electric Garage Door Opener, Other Improvements
Fireplace 1
Window Features Insulated Windows,Vinyl Frames
Appliance Dishwasher, F/S/W/D, Garburator
Laundry In Unit
Exterior
Exterior Feature Balcony/Patio, Fencing: Full, Low Maintenance Yard, Sprinkler System
Garage Spaces 1.0
View Y/N 1
View Other
Roof Type Fibreglass Shingle
Handicap Access Accessible Entrance, Ground Level Main Floor, Primary Bedroom on Main
Total Parking Spaces 4
Building
Lot Description Central Location, Easy Access, Family-Oriented Neighbourhood, Irrigation Sprinkler(s), Landscaped, Marina Nearby, Near Golf Course, No Through Road, Park Setting, Quiet Area, Recreation Nearby, Rectangular Lot, Serviced, Shopping Nearby, Sloping, In Wooded Area
Building Description Cement Fibre,Insulation All, Main Level Entry with Lower Level(s)
Faces West
Story 2
Foundation Poured Concrete
Sewer Sewer Connected
Water Municipal
Architectural Style Patio Home, Contemporary
Structure Type Cement Fibre,Insulation All
Others
HOA Fee Include Garbage Removal,Recycling,Sewer,Water
Ownership Freehold/Strata
Pets Allowed Aquariums, Birds, Caged Mammals, Cats, Dogs, Number Limit, Size Limit
Read Less
Want to know what your home might be worth? Contact us for a FREE valuation!

Our team is ready to help you sell your home for the highest possible price ASAP
Bought with RE/MAX Check Realty





