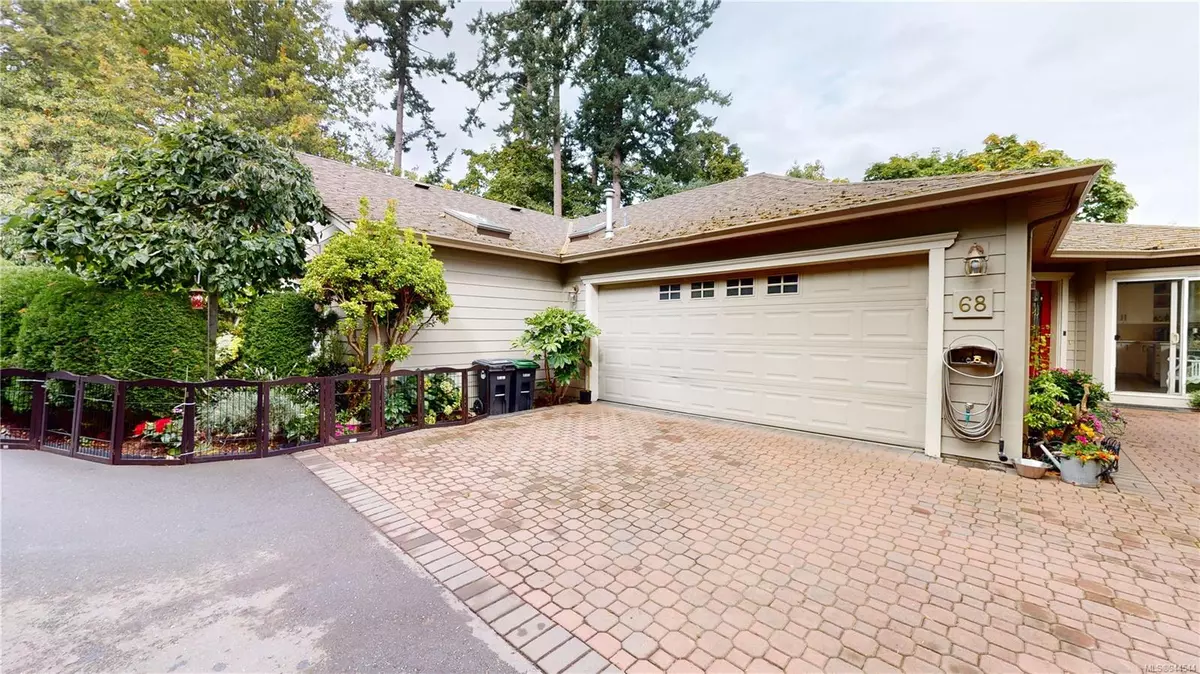$1,049,000
$1,049,900
0.1%For more information regarding the value of a property, please contact us for a free consultation.
118 Aldersmith Pl #68 View Royal, BC V9A 7M9
3 Beds
4 Baths
2,307 SqFt
Key Details
Sold Price $1,049,000
Property Type Townhouse
Sub Type Row/Townhouse
Listing Status Sold
Purchase Type For Sale
Square Footage 2,307 sqft
Price per Sqft $454
Subdivision Aldersmith Woods
MLS Listing ID 944544
Sold Date 01/10/24
Style Main Level Entry with Lower Level(s)
Bedrooms 3
HOA Fees $643/mo
Rental Info Some Rentals
Year Built 2001
Annual Tax Amount $3,820
Tax Year 2023
Property Description
Welcome to your new home! This is a bright and spacious 3-bedroom, 4-bathroom townhome built in 2001, located in the award-winning Aldersmith Woods Complex This townhome is designed for your convenience and comfort. The main level features a no-step entry, making it easily accessible. On this level, you'll find the master bedroom, kitchen, living area, and dining space. The thoughtful layout also includes additional rooms on the lower level, perfect for hosting guests or accommodating your family's needs. Enjoy two decks w/serene views of mature landscaping and a front patio for outdoor relaxation. The location of this townhome is truly remarkable. You can easily walk to nearby shopping options. Additionally, you're in close proximity to an array of amenities, including restaurants, grocery stores, walking trails, public transportation (buses), and a recreational center. Welcome home where comfort and convenience meet in the heart of nature's beauty!
Location
Province BC
County Capital Regional District
Area Vr Glentana
Direction South
Rooms
Basement Finished, Full, Walk-Out Access, With Windows
Main Level Bedrooms 1
Kitchen 1
Interior
Interior Features Breakfast Nook, Ceiling Fan(s), Closet Organizer, Dining/Living Combo, Eating Area, Soaker Tub, Storage
Heating Baseboard, Electric, Natural Gas
Cooling None
Flooring Carpet, Linoleum, Tile
Fireplaces Number 1
Fireplaces Type Gas, Living Room
Equipment Central Vacuum
Fireplace 1
Window Features Blinds,Skylight(s)
Appliance Dishwasher, F/S/W/D, Range Hood
Laundry In Unit
Exterior
Exterior Feature Balcony/Patio, Sprinkler System
Garage Spaces 2.0
Roof Type Fibreglass Shingle
Handicap Access Accessible Entrance, Ground Level Main Floor, No Step Entrance, Primary Bedroom on Main, Wheelchair Friendly
Total Parking Spaces 2
Building
Lot Description Cul-de-sac, Curb & Gutter, Private, Wooded Lot
Building Description Cement Fibre, Main Level Entry with Lower Level(s)
Faces South
Story 2
Foundation Poured Concrete
Sewer Sewer Connected
Water Municipal
Structure Type Cement Fibre
Others
HOA Fee Include Garbage Removal,Insurance,Maintenance Grounds,Property Management
Tax ID 025-086-324
Ownership Freehold/Strata
Pets Allowed Cats, Dogs, Number Limit, Size Limit
Read Less
Want to know what your home might be worth? Contact us for a FREE valuation!

Our team is ready to help you sell your home for the highest possible price ASAP
Bought with DFH Real Estate Ltd.






