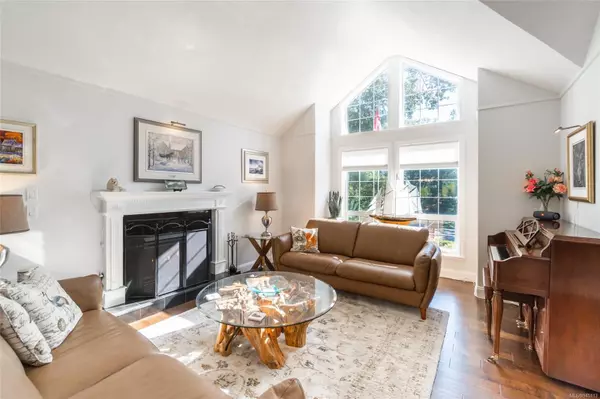$1,285,000
$1,300,000
1.2%For more information regarding the value of a property, please contact us for a free consultation.
3335 Schooner Cove Dr Nanoose Bay, BC V9P 9H6
3 Beds
3 Baths
2,466 SqFt
Key Details
Sold Price $1,285,000
Property Type Single Family Home
Sub Type Single Family Detached
Listing Status Sold
Purchase Type For Sale
Square Footage 2,466 sqft
Price per Sqft $521
MLS Listing ID 945113
Sold Date 01/15/24
Style Main Level Entry with Upper Level(s)
Bedrooms 3
Rental Info Unrestricted
Year Built 1993
Annual Tax Amount $6,033
Tax Year 2022
Lot Size 0.370 Acres
Acres 0.37
Property Description
Private Fairwinds home with 3 car garage, gated entry and fenced backyard, a few minutes’ walk from
Schooner Cove Marina. This immaculate home has been fully updated to the highest standard including
50-year roof in 2017. Enjoy updated Kitchen and Bathrooms and engineered hardwood throughout as
well as a newer Heatpump with backup furnace and stainless-steel appliances. Spacious living
accommodation with a glorious master suite, 2 guest bedrooms and Bonus/Gym or 4th bedroom and
plenty of storage options. A few minutes’ walk takes you onto miles of pristine trails surrounding 2 lakes
or take the trail to Fairwinds Golf course. Beach accesses are plenty in Nanoose for swimming and diving
or launch your kayaks at the marina for a tranquil paddle along one of the most beautiful coastlines on
Vancouver Island. Come for a visit and stay for a lifetime in beautiful natural Nanoose Bay complete with
several organic farms for a farm to table lifestyle and only 15 minutes from Nanaimo.
Location
Province BC
County Nanaimo Regional District
Area Pq Fairwinds
Zoning RS1
Direction Southeast
Rooms
Basement Crawl Space
Kitchen 1
Interior
Interior Features Cathedral Entry, Ceiling Fan(s), Closet Organizer, Dining/Living Combo, Soaker Tub, Vaulted Ceiling(s), Workshop
Heating Forced Air, Heat Pump
Cooling Air Conditioning
Flooring Mixed
Fireplaces Number 2
Fireplaces Type Propane
Fireplace 1
Window Features Vinyl Frames
Appliance Dishwasher, Dryer, Garburator, Oven/Range Electric, Refrigerator, Washer
Laundry In House
Exterior
Exterior Feature Fencing: Full, Garden, Low Maintenance Yard, Sprinkler System, Water Feature
Garage Spaces 3.0
Utilities Available Cable To Lot, Electricity To Lot, Garbage, Recycling, Underground Utilities
Roof Type Fibreglass Shingle
Handicap Access Ground Level Main Floor
Total Parking Spaces 6
Building
Lot Description Marina Nearby, Near Golf Course, Private, Quiet Area, Recreation Nearby
Building Description Frame Wood,Insulation All,Stucco, Main Level Entry with Upper Level(s)
Faces Southeast
Foundation Poured Concrete
Sewer Sewer Connected
Water Regional/Improvement District
Structure Type Frame Wood,Insulation All,Stucco
Others
Restrictions Building Scheme,Restrictive Covenants
Tax ID 017-041-317
Ownership Freehold
Pets Allowed Aquariums, Birds, Caged Mammals, Cats, Dogs
Read Less
Want to know what your home might be worth? Contact us for a FREE valuation!

Our team is ready to help you sell your home for the highest possible price ASAP
Bought with Royal LePage Parksville-Qualicum Beach Realty (PK)






