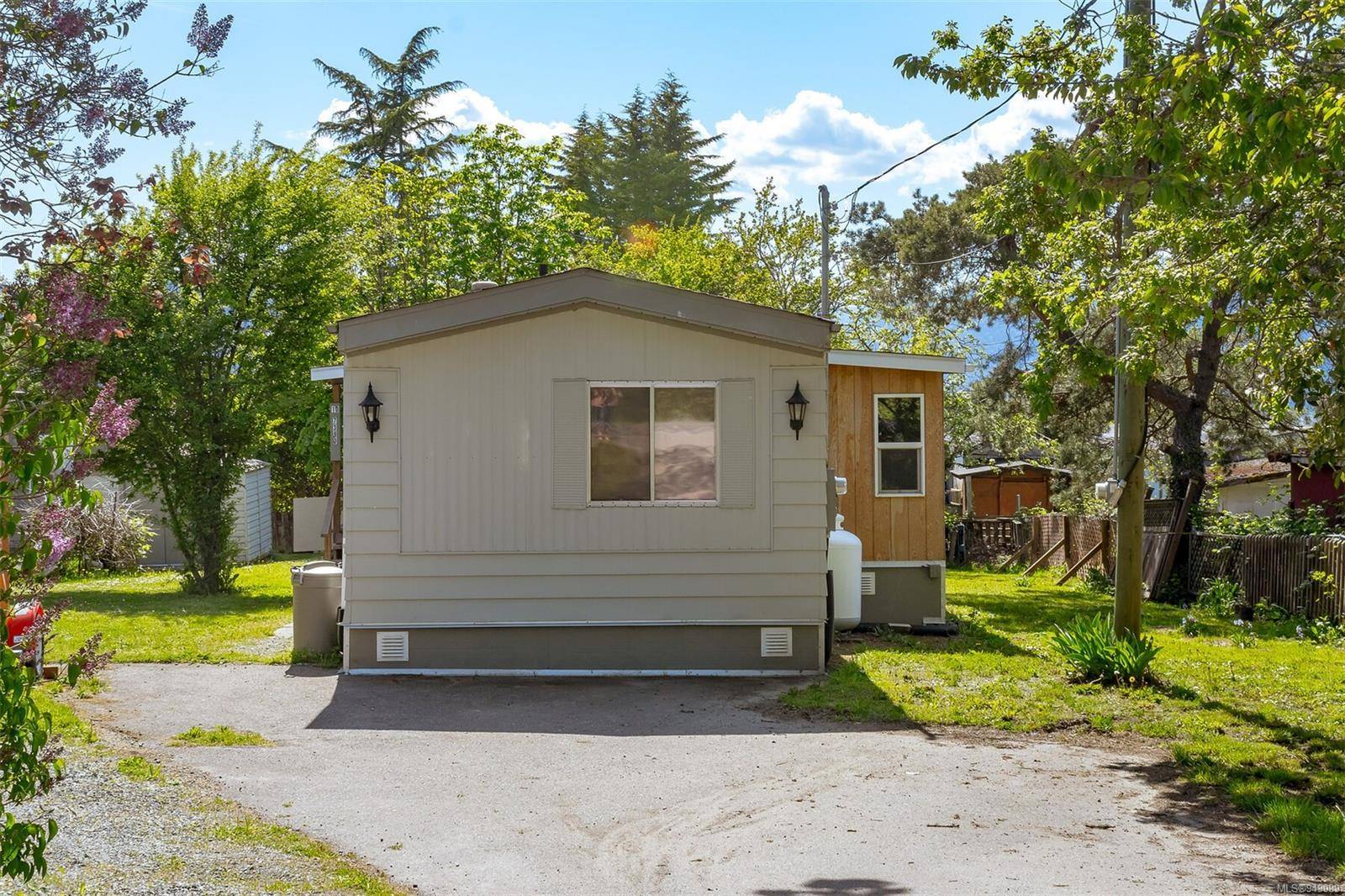$188,000
$220,000
14.5%For more information regarding the value of a property, please contact us for a free consultation.
7390 West Saanich Rd #10 Central Saanich, BC V8M 1R8
2 Beds
2 Baths
1,100 SqFt
Key Details
Sold Price $188,000
Property Type Manufactured Home
Sub Type Manufactured Home
Listing Status Sold
Purchase Type For Sale
Square Footage 1,100 sqft
Price per Sqft $170
Subdivision Cooper'S Mobile Home Park
MLS Listing ID 949089
Sold Date 01/19/24
Style Other
Bedrooms 2
HOA Fees $500/mo
Rental Info No Rentals
Year Built 1981
Annual Tax Amount $1,137
Tax Year 2022
Lot Size 4,791 Sqft
Acres 0.11
Property Sub-Type Manufactured Home
Property Description
Watch the Butchart Garden fireworks from this well-maintained home's porch with some mountain and ocean peeks too. This family and pet friendly, updated home is conveniently located just minutes away from all the amenities Brentwood Bay has to offer, including the Mill Bay Ferry, restaurants, cafes, shopping and the Brentwood Bay Resort. Featuring a good size guest bedroom, a spacious primary with a fairly big walk-in closet, an ensuite with a huge tub and separate shower and another bathroom with a tub, lots of storage space, an office nook and a partially fenced yard with lots of green space and potential for a beautiful garden. Great manufactured home park with affordable monthly pad rent. Don't miss out on the opportunity to call this move-in ready gem your own.
Location
Province BC
County Capital Regional District
Area Cs Brentwood Bay
Direction Southwest
Rooms
Other Rooms Storage Shed
Basement None
Main Level Bedrooms 2
Kitchen 1
Interior
Interior Features Closet Organizer, Dining Room, Storage
Heating Forced Air, Propane
Cooling Other
Equipment Propane Tank
Appliance Dishwasher, F/S/W/D
Laundry In Unit
Exterior
Exterior Feature Balcony/Deck, Fencing: Partial, Garden
Parking Features Driveway
Roof Type Asphalt Torch On
Total Parking Spaces 2
Building
Lot Description Easy Access, Marina Nearby, Rural Setting, Shopping Nearby
Building Description Aluminum Siding, Other
Faces Southwest
Foundation Pillar/Post/Pier
Sewer Septic System: Common
Water Well: Drilled
Structure Type Aluminum Siding
Others
Ownership Pad Rental
Acceptable Financing Purchaser To Finance
Listing Terms Purchaser To Finance
Pets Allowed Aquariums, Birds, Caged Mammals, Cats, Dogs
Read Less
Want to know what your home might be worth? Contact us for a FREE valuation!

Our team is ready to help you sell your home for the highest possible price ASAP
Bought with Royal LePage Coast Capital - Chatterton





