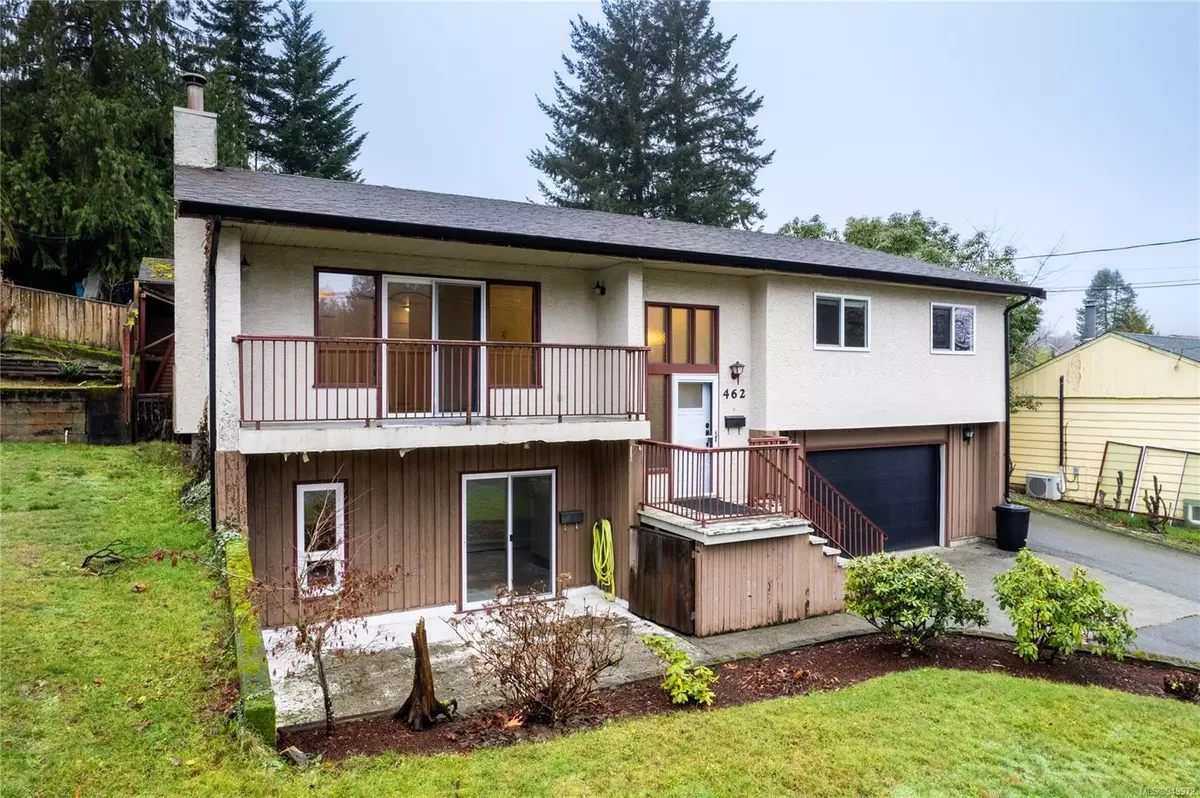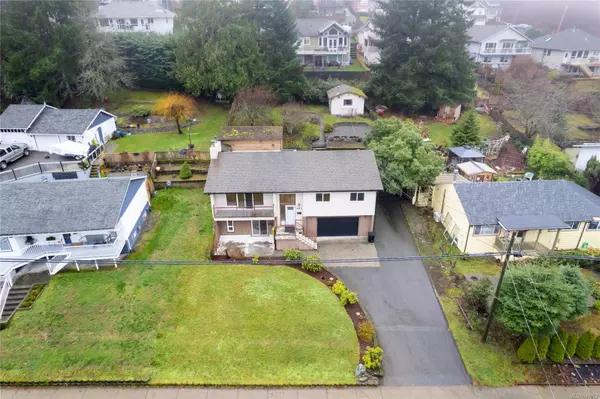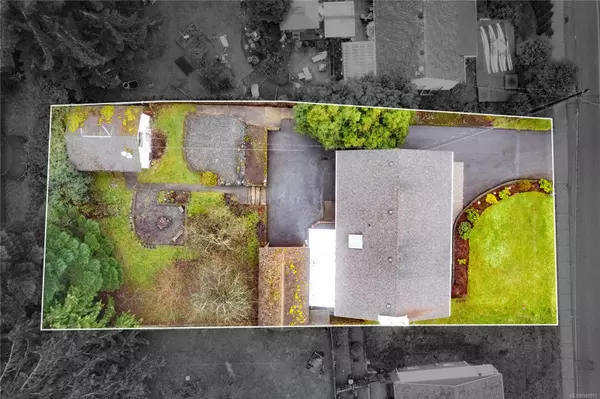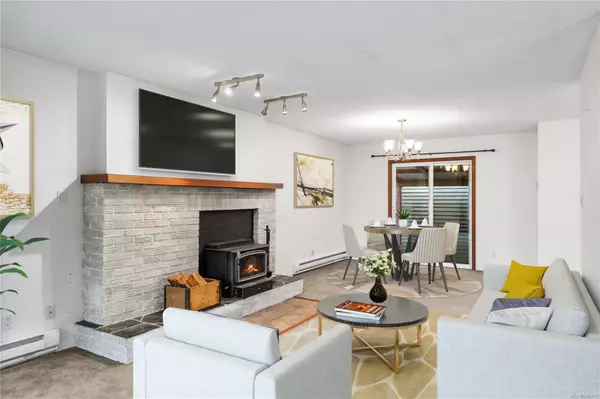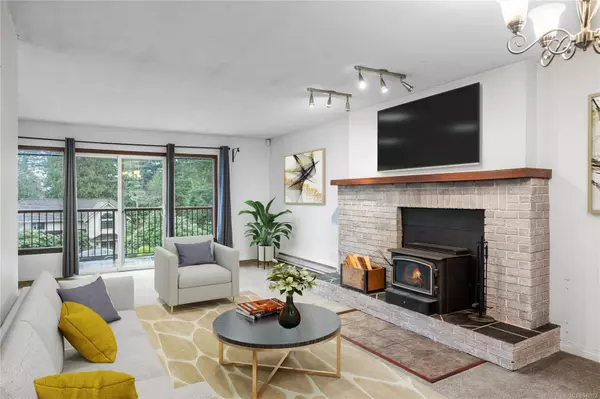$655,000
$649,000
0.9%For more information regarding the value of a property, please contact us for a free consultation.
462 Davis Rd Ladysmith, BC V9G 1V8
3 Beds
2 Baths
2,276 SqFt
Key Details
Sold Price $655,000
Property Type Single Family Home
Sub Type Single Family Detached
Listing Status Sold
Purchase Type For Sale
Square Footage 2,276 sqft
Price per Sqft $287
MLS Listing ID 949972
Sold Date 02/15/24
Style Main Level Entry with Lower Level(s)
Bedrooms 3
Rental Info Unrestricted
Year Built 1983
Annual Tax Amount $4,560
Tax Year 2023
Lot Size 10,890 Sqft
Acres 0.25
Lot Dimensions 71 x 150
Property Sub-Type Single Family Detached
Property Description
Welcome to the ideal Ladysmith family home! This gem features 3 bedrooms and 2 bathrooms, offering the perfect space for your family. What sets this home apart is its thoughtful design, boasting 2 kitchens, making it an ideal choice for multi-generational living. The open main floor is a gathering hub, with a spacious eat-in kitchen with abundant counter space and storage galore. The dining room provides access to a covered patio, creating a seamless indoor-outdoor living experience. The inviting living room, complete with woodstove, leads to a spacious deck. Downstairs is a large rec room and additional kitchen, perfect for students, extended family, or use as an ideal income generator. Outside, the large backyard features a fire pit and covered RV/boat parking, and the detached workshop awaits the hobbyist in the family. Conveniently located near the beach, schools, trails, golf and more, this home offers the perfect blend of comfort and accessibility.
Location
Province BC
County Ladysmith, Town Of
Area Du Ladysmith
Zoning R1
Direction Northwest
Rooms
Other Rooms Workshop
Basement Full
Main Level Bedrooms 3
Kitchen 2
Interior
Heating Baseboard, Electric
Cooling None
Flooring Mixed
Fireplaces Number 1
Fireplaces Type Wood Stove
Equipment Security System
Fireplace 1
Laundry In House
Exterior
Exterior Feature Garden, Low Maintenance Yard
Parking Features Garage, RV Access/Parking
Garage Spaces 1.0
Roof Type Asphalt Shingle
Building
Lot Description Central Location, Easy Access, Near Golf Course, Recreation Nearby, Shopping Nearby
Building Description Frame Wood,Insulation: Ceiling,Insulation: Walls,Stucco & Siding, Main Level Entry with Lower Level(s)
Faces Northwest
Foundation Poured Concrete
Sewer Sewer To Lot
Water Municipal
Structure Type Frame Wood,Insulation: Ceiling,Insulation: Walls,Stucco & Siding
Others
Tax ID 005-778-018
Ownership Freehold
Pets Allowed Aquariums, Birds, Caged Mammals, Cats, Dogs
Read Less
Want to know what your home might be worth? Contact us for a FREE valuation!

Our team is ready to help you sell your home for the highest possible price ASAP
Bought with Royal LePage Nanaimo Realty (NanIsHwyN)

