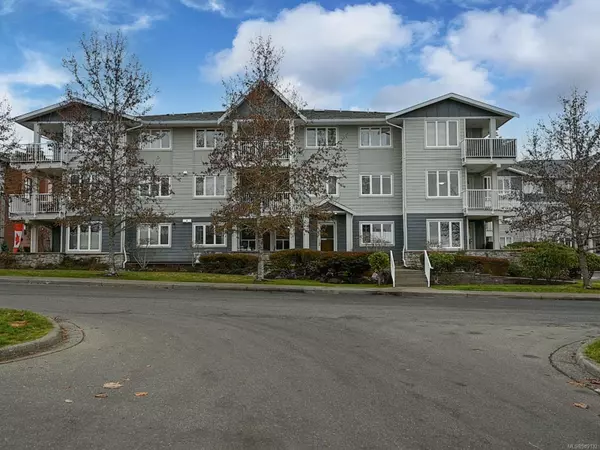$465,000
$479,000
2.9%For more information regarding the value of a property, please contact us for a free consultation.
119 20TH St #25 Courtenay, BC V9N 8B1
2 Beds
2 Baths
933 SqFt
Key Details
Sold Price $465,000
Property Type Condo
Sub Type Condo Apartment
Listing Status Sold
Purchase Type For Sale
Square Footage 933 sqft
Price per Sqft $498
Subdivision The Tides
MLS Listing ID 949132
Sold Date 02/16/24
Style Condo
Bedrooms 2
HOA Fees $474/mo
Rental Info Some Rentals
Year Built 2007
Annual Tax Amount $2,120
Tax Year 2023
Lot Size 871 Sqft
Acres 0.02
Property Description
Discover 'The Tides,' a 2-bed/2-bath condo offering scenic views along the Courtenay Riverway Trail. This 2nd-floor corner unit boasts a bright and open layout, tiled entry, light maple cabinets, and updated laminate floors. The living room has an impressive fireplace with windows on each side. The spacious primary bedroom has walk-in closet and 4-piece ensuite bath, and the 2nd bedroom is next to a 3-piece guest bath. Watch the eagles from your own private balcony, coffee in hand, steps away from serene walks by the estuary. Built in 2007 with high quality materials, it has been well managed and has a substantial contingency fund. French door to private covered balcony area, which overlooks the Air Park, Marina and rhododendron gardens. Features include in-suite laundry, secure parking, storage, and wheelchair access. Rentals and pets with restrictions allowed, suiting investors, first-time buyers, or retirees. Freshly painted and move-in ready, contact your Realtor to view today!
Location
Province BC
County Courtenay, City Of
Area Cv Courtenay City
Zoning MU 2
Direction Southeast
Rooms
Basement None
Main Level Bedrooms 2
Kitchen 1
Interior
Interior Features Elevator
Heating Baseboard, Electric
Cooling None
Flooring Mixed
Fireplaces Number 1
Fireplaces Type Electric
Equipment Security System
Fireplace 1
Appliance F/S/W/D, Microwave
Laundry In Unit
Exterior
Exterior Feature Balcony
Amenities Available Secured Entry, Storage Unit
Waterfront Description Ocean,River
View Y/N 1
View Ocean, River
Roof Type Other
Handicap Access Wheelchair Friendly
Total Parking Spaces 1
Building
Lot Description Family-Oriented Neighbourhood, Marina Nearby, Near Golf Course, Park Setting, Quiet Area, Recreation Nearby, Shopping Nearby
Building Description Frame Wood, Condo
Faces Southeast
Story 3
Foundation Poured Concrete
Sewer Sewer Connected
Water Municipal
Structure Type Frame Wood
Others
HOA Fee Include Garbage Removal,Maintenance Grounds,Maintenance Structure,Pest Control,Property Management,Recycling
Tax ID 027-106-748
Ownership Freehold/Strata
Pets Allowed Cats, Dogs
Read Less
Want to know what your home might be worth? Contact us for a FREE valuation!

Our team is ready to help you sell your home for the highest possible price ASAP
Bought with RE/MAX Ocean Pacific Realty (Crtny)






