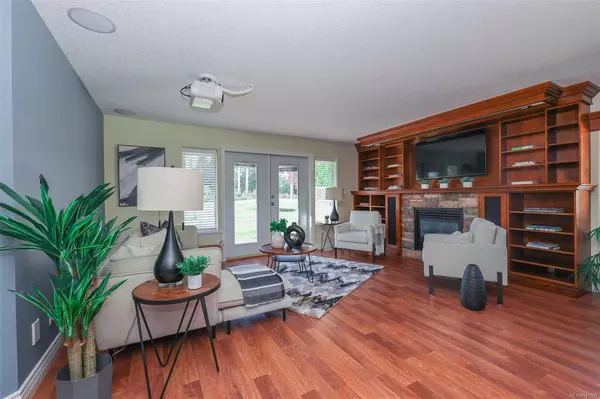$715,000
$729,900
2.0%For more information regarding the value of a property, please contact us for a free consultation.
2006 Sierra Dr #42 Campbell River, BC V9H 1V6
2 Beds
2 Baths
1,638 SqFt
Key Details
Sold Price $715,000
Property Type Townhouse
Sub Type Row/Townhouse
Listing Status Sold
Purchase Type For Sale
Square Footage 1,638 sqft
Price per Sqft $436
Subdivision Shades Of Green
MLS Listing ID 941607
Sold Date 02/28/24
Style Duplex Side/Side
Bedrooms 2
HOA Fees $250/mo
Rental Info Some Rentals
Year Built 2007
Annual Tax Amount $3,737
Tax Year 2022
Property Description
This unit set the tone for Shades of Green, being one of the show homes. One of the most appealing units in the complex at the end of the road with just under 1,700sqft, two bedrooms plus den, 2 bathrooms and a gorgeous open concept floor plan plus 9ft ceilings. A key feature being the custom media centre with a projector set, surround sound hookup with easily accessible wiring paths and a natural gas fireplace. Entertainment at the highest standard. The patio is private and overlooks the golf course and a nearby pond. Take a vacation or enjoy a round of golf knowing your strata will maintain your yard while you're away. Warm, modern and spacious with the golf course just a cart ride away. Come check out this beautiful unit in Shades of Green.
Location
Province BC
County Campbell River, City Of
Area Cr Campbell River West
Zoning RM1
Direction North
Rooms
Basement Crawl Space
Main Level Bedrooms 2
Kitchen 1
Interior
Interior Features Dining/Living Combo, Soaker Tub
Heating Electric, Heat Pump
Cooling None
Flooring Mixed
Fireplaces Number 1
Fireplaces Type Gas
Equipment Central Vacuum
Fireplace 1
Window Features Insulated Windows
Appliance F/S/W/D, Microwave
Laundry In Unit
Exterior
Exterior Feature Balcony/Patio, Low Maintenance Yard, Sprinkler System
Garage Spaces 1.0
Roof Type Fibreglass Shingle
Building
Lot Description Adult-Oriented Neighbourhood, Family-Oriented Neighbourhood, Gated Community, Level, Near Golf Course, No Through Road, On Golf Course, Quiet Area
Building Description Brick & Siding,Insulation: Ceiling,Insulation: Walls, Duplex Side/Side
Faces North
Story 1
Foundation Poured Concrete
Sewer Sewer To Lot
Water Municipal
Architectural Style Patio Home
Structure Type Brick & Siding,Insulation: Ceiling,Insulation: Walls
Others
HOA Fee Include Garbage Removal,Maintenance Structure,Sewer,Water
Tax ID 026-616-165
Ownership Freehold/Strata
Pets Allowed Aquariums, Birds, Caged Mammals, Cats, Dogs, Number Limit, Size Limit
Read Less
Want to know what your home might be worth? Contact us for a FREE valuation!

Our team is ready to help you sell your home for the highest possible price ASAP
Bought with Royal LePage Advance Realty






