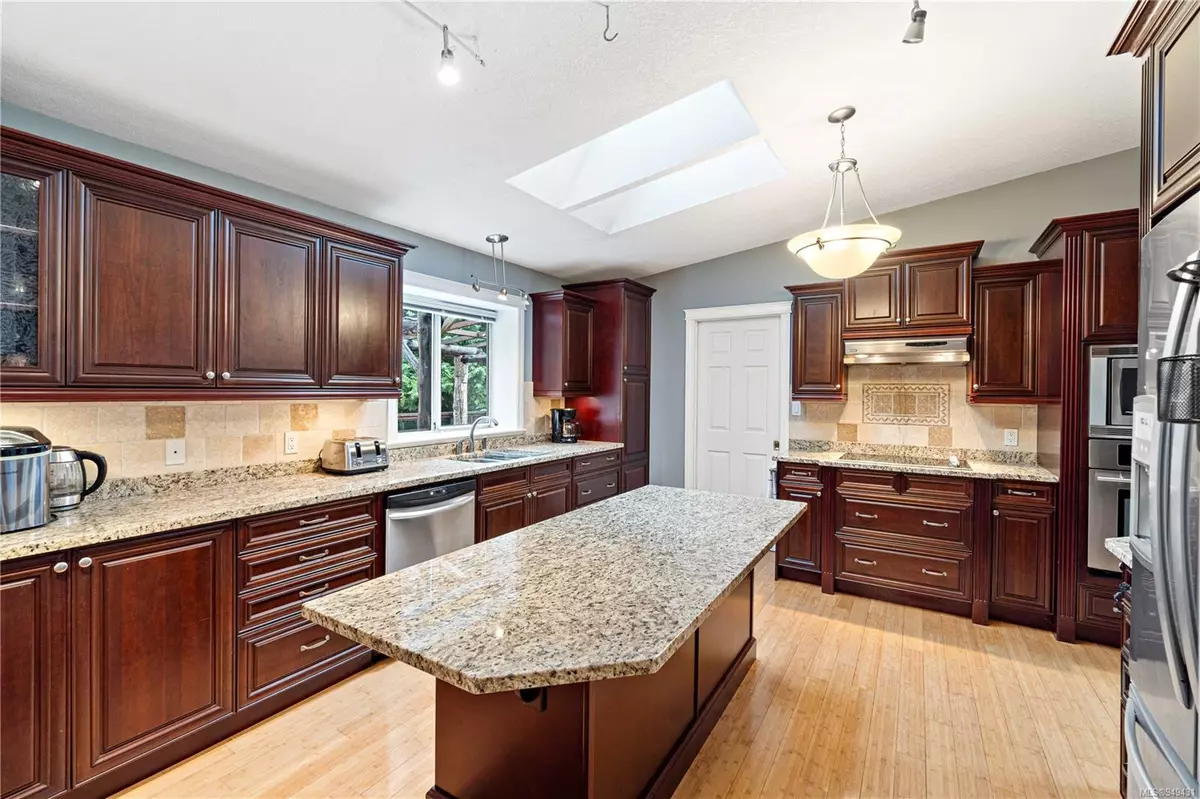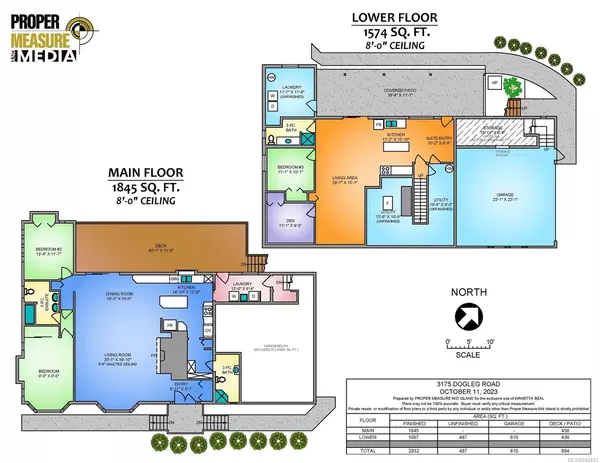$833,000
$859,000
3.0%For more information regarding the value of a property, please contact us for a free consultation.
3175 Dogleg Rd Hilliers, BC V9K 1X5
4 Beds
3 Baths
2,932 SqFt
Key Details
Sold Price $833,000
Property Type Single Family Home
Sub Type Single Family Detached
Listing Status Sold
Purchase Type For Sale
Square Footage 2,932 sqft
Price per Sqft $284
MLS Listing ID 949431
Sold Date 02/29/24
Style Main Level Entry with Lower Level(s)
Bedrooms 4
Rental Info Unrestricted
Year Built 1989
Annual Tax Amount $3,604
Tax Year 2023
Lot Size 0.750 Acres
Acres 0.75
Property Description
Additional accommodation, 3000+ sqft home on .75 acre property. With a large 23 x23 attached workshop/garage. This house has high ceilings, lots of glass for natural light, and quality materials such as granite counters, hardwood floors, and custom cabinets. Outside, enjoy family bbq's on the large deck. Enjoy gardening with the fenced easy-care raised beds. The walkout basement can double the living space and work great for large families or can be rented as a separate in-law suite. Lower floor is 1574 sqft, has 2 bedrooms and a full kitchen, with separate laundry and private access. There's a fully automatic 14kw backup generator. Full RV hook-ups for your guests. This unique property is in a rural setting, yet just minutes to Qualicum Beach. Situated on a quiet no-thru road. Schedule a showing today!
Location
Province BC
County Nanaimo Regional District
Area Pq Errington/Coombs/Hilliers
Zoning RS 3
Direction South
Rooms
Other Rooms Storage Shed, Workshop
Basement Finished, Full, Walk-Out Access, With Windows
Main Level Bedrooms 2
Kitchen 2
Interior
Interior Features Closet Organizer, Dining/Living Combo, Eating Area, Storage, Vaulted Ceiling(s), Workshop
Heating Electric, Forced Air, Heat Pump
Cooling Other
Flooring Basement Slab, Carpet, Concrete, Hardwood, Linoleum, Tile, Vinyl
Fireplaces Number 1
Fireplaces Type Living Room, Other
Equipment Electric Garage Door Opener
Fireplace 1
Window Features Insulated Windows
Appliance Air Filter, Built-in Range, Dishwasher, Dryer, F/S/W/D, Microwave, Oven Built-In, Oven/Range Electric, Range Hood, Refrigerator, Washer, Water Filters
Laundry In House
Exterior
Exterior Feature Balcony/Deck, Balcony/Patio, Fencing: Partial, Garden, Lighting, Sprinkler System
Garage Spaces 2.0
Utilities Available Cable To Lot, Compost, Electricity To Lot, Phone Available, Phone To Lot, Recycling
View Y/N 1
View Mountain(s)
Roof Type Asphalt Shingle
Total Parking Spaces 6
Building
Lot Description Acreage, Easy Access, Family-Oriented Neighbourhood, Irrigation Sprinkler(s), Landscaped, Level, Marina Nearby, Near Golf Course, No Through Road, Park Setting, Private, Quiet Area, Recreation Nearby, Rural Setting, Serviced, Shopping Nearby, Southern Exposure
Building Description Concrete,Frame Wood,Insulation All,Insulation: Ceiling,Insulation: Walls,Vinyl Siding, Main Level Entry with Lower Level(s)
Faces South
Foundation Poured Concrete, Slab
Sewer Septic System
Water Well: Drilled
Structure Type Concrete,Frame Wood,Insulation All,Insulation: Ceiling,Insulation: Walls,Vinyl Siding
Others
Tax ID 018-799-191
Ownership Freehold
Pets Allowed Aquariums, Birds, Caged Mammals, Cats, Dogs
Read Less
Want to know what your home might be worth? Contact us for a FREE valuation!

Our team is ready to help you sell your home for the highest possible price ASAP
Bought with eXp Realty






