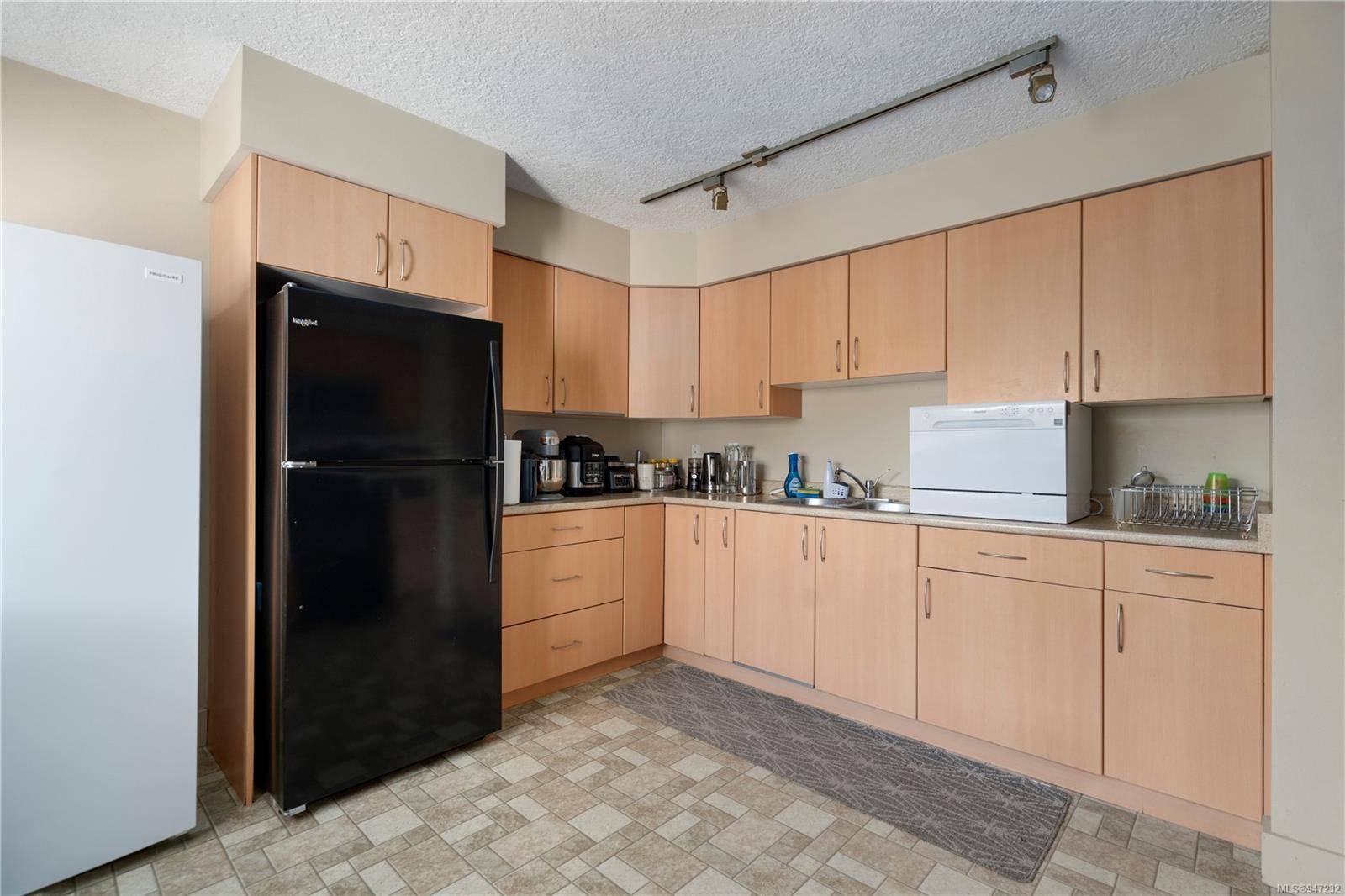$673,000
$685,000
1.8%For more information regarding the value of a property, please contact us for a free consultation.
4061 Larchwood Dr #27 Saanich, BC V8N 4P1
3 Beds
3 Baths
1,297 SqFt
Key Details
Sold Price $673,000
Property Type Townhouse
Sub Type Row/Townhouse
Listing Status Sold
Purchase Type For Sale
Square Footage 1,297 sqft
Price per Sqft $518
Subdivision Cedar Lane
MLS Listing ID 947232
Sold Date 03/01/24
Style Main Level Entry with Lower/Upper Lvl(s)
Bedrooms 3
HOA Fees $534/mo
Rental Info Unrestricted
Year Built 1973
Annual Tax Amount $3,060
Tax Year 2023
Lot Size 1,742 Sqft
Acres 0.04
Property Sub-Type Row/Townhouse
Property Description
NEW PRICE! First time buyers, students, down-sizers or even a great rental, in prime Lambrick Park/Gordon Head neighbourhood! CORNER UNIT with large open and private fenced front patio area. Excellent sunlight from this corner unit! Sit outside and enjoy your afternoon with this great space. Bright and warm this 3 bed up, 3 bath home is perfect for anyone looking for a property within walking distance to UVIC. With a HUGE lower level providing incredible additional space, bring your ideas to it! A fantastic location close to all amenities, transit, UVic, all levels of school, parks, Gordon Head Rec Centre, beaches & trails. Clean and well kept, Nothing to do but move in! Book a showing today.
Location
Province BC
County Capital Regional District
Area Se Lambrick Park
Direction South
Rooms
Basement Not Full Height
Kitchen 1
Interior
Interior Features Dining/Living Combo, Eating Area, Storage
Heating Forced Air, Natural Gas
Cooling None
Flooring Carpet, Laminate, Linoleum
Window Features Blinds,Insulated Windows
Appliance F/S/W/D
Laundry In House, In Unit
Exterior
Exterior Feature Balcony/Patio, Fencing: Full
Parking Features Additional, Guest
Utilities Available Natural Gas Available
Roof Type Asphalt Torch On,Fibreglass Shingle
Total Parking Spaces 1
Building
Lot Description Corner, Easy Access, Family-Oriented Neighbourhood, Landscaped, Park Setting, Recreation Nearby, Shopping Nearby, Sidewalk
Building Description Stucco,Wood, Main Level Entry with Lower/Upper Lvl(s)
Faces South
Story 3
Foundation Poured Concrete
Sewer Sewer Connected
Water Municipal
Structure Type Stucco,Wood
Others
HOA Fee Include Garbage Removal,Maintenance Grounds,Property Management,Sewer,Water
Tax ID 026-260-697
Ownership Freehold/Strata
Pets Allowed Aquariums, Birds, Caged Mammals, Cats, Dogs, Number Limit, Size Limit
Read Less
Want to know what your home might be worth? Contact us for a FREE valuation!

Our team is ready to help you sell your home for the highest possible price ASAP
Bought with Pemberton Holmes Ltd. - Oak Bay





