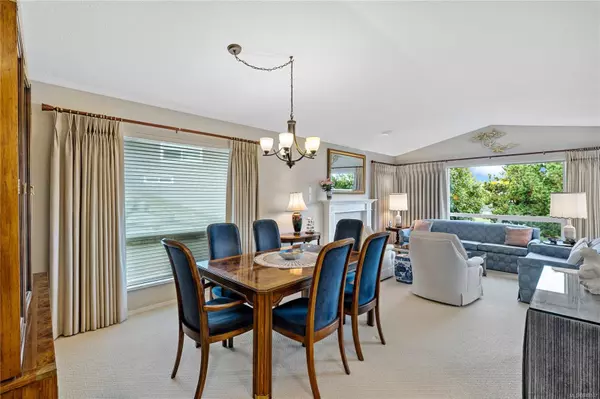$849,900
$849,900
For more information regarding the value of a property, please contact us for a free consultation.
2665 Andover Rd Nanoose Bay, BC V9P 9J5
4 Beds
3 Baths
2,690 SqFt
Key Details
Sold Price $849,900
Property Type Townhouse
Sub Type Row/Townhouse
Listing Status Sold
Purchase Type For Sale
Square Footage 2,690 sqft
Price per Sqft $315
MLS Listing ID 949167
Sold Date 03/01/24
Style Main Level Entry with Lower Level(s)
Bedrooms 4
HOA Fees $593/mo
Rental Info Some Rentals
Year Built 1994
Annual Tax Amount $4,888
Tax Year 2023
Property Description
Welcome to this meticulously upgraded Fairwinds Golf Course townhome, boasting extensive improvements that redefine luxurious living. This rare gem features a main level entry with a full walkout lower level, offering both convenience and elegance. The heart of this home is the charming eat-in kitchen, which has undergone a transformation with new quartz countertops, a custom tile backsplash, and top-of-the-line appliances. The flooring throughout has been meticulously chosen to enhance the aesthetic appeal. The living and dining areas are bathed in natural light, thanks to the vaulted ceiling and strategically placed windows. This home features three generous bedrooms and three updated bathrooms, with the primary bedroom boasting a spacious walk-in closet. Only minutes away from Schooner Cove Marina and other local amenities, this residence offers the ultimate vacation lifestyle. As part of a 55+ community, this townhome provides an opportunity to live your retirement dream today.
Location
Province BC
County Nanaimo Regional District
Area Pq Fairwinds
Direction South
Rooms
Basement Finished
Main Level Bedrooms 2
Kitchen 1
Interior
Heating Baseboard, Electric
Cooling None
Fireplaces Number 1
Fireplaces Type Gas
Fireplace 1
Laundry In Unit
Exterior
Garage Spaces 1.0
Roof Type Asphalt Shingle
Total Parking Spaces 1
Building
Building Description Frame Wood, Main Level Entry with Lower Level(s)
Faces South
Story 1
Foundation Poured Concrete
Sewer Sewer Connected
Water Regional/Improvement District
Structure Type Frame Wood
Others
Tax ID 018-656-307
Ownership Freehold/Strata
Pets Allowed Cats, Dogs, Number Limit
Read Less
Want to know what your home might be worth? Contact us for a FREE valuation!

Our team is ready to help you sell your home for the highest possible price ASAP
Bought with Royal LePage Parksville-Qualicum Beach Realty (PK)






