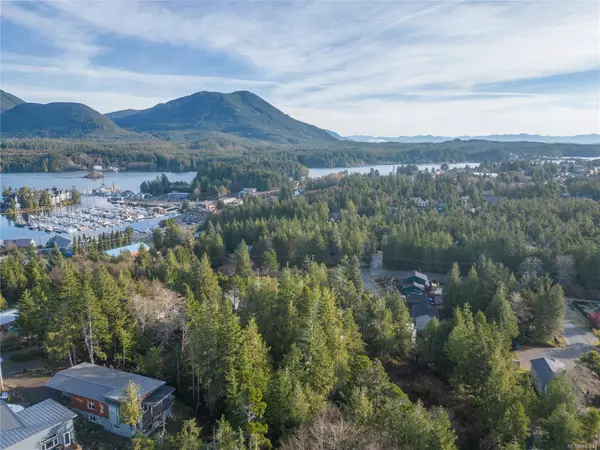$1,050,000
$1,095,000
4.1%For more information regarding the value of a property, please contact us for a free consultation.
1990 Athlone Rd Ucluelet, BC V0R 3A0
5 Beds
4 Baths
2,540 SqFt
Key Details
Sold Price $1,050,000
Property Type Single Family Home
Sub Type Single Family Detached
Listing Status Sold
Purchase Type For Sale
Square Footage 2,540 sqft
Price per Sqft $413
MLS Listing ID 949542
Sold Date 03/08/24
Style Main Level Entry with Lower Level(s)
Bedrooms 5
Rental Info Unrestricted
Year Built 2019
Annual Tax Amount $5,857
Tax Year 2023
Lot Size 0.300 Acres
Acres 0.3
Property Description
This custom-built 2540 sqft home is situated at the top of a private cul de sac. The main home has three bedrooms, three bathrooms and an open plan kitchen, dining, living area which boasts vaulted ceilings, tons of natural light, a propane fireplace and plenty of windows that frame the lovely exterior views. Off this area is a large mostly covered sundeck overlooking the beautiful forest views. The kitchen is custom built with a full stainless steel appliance package including a gas cooktop. The finishings include plank vinyl floors, edge grain fir doors, a stained wood ceiling, HRV ventilation system, on-demand hot water and a large heated double garage. There is a self-contained walk-out two-bedroom suite on the lower level. The suite has a four-piece bathroom, laundry, lots of natural light, private patio and a storage shed. The home is clad in Galvalum (galvanized aluminum) and part LP Smart Siding (an engineered wood product). Located in the tsunami safe zone!
Location
Province BC
County Ucluelet, District Of
Area Pa Ucluelet
Direction North
Rooms
Basement Finished, Full
Main Level Bedrooms 2
Kitchen 2
Interior
Heating Baseboard, Electric, Heat Recovery
Cooling None
Flooring Vinyl
Fireplaces Number 1
Fireplaces Type Propane
Fireplace 1
Laundry In House, In Unit
Exterior
Exterior Feature Balcony/Patio, Low Maintenance Yard
Garage Spaces 1.0
View Y/N 1
View Mountain(s)
Roof Type Asphalt Torch On,Metal
Total Parking Spaces 4
Building
Lot Description Cul-de-sac, Easy Access, Marina Nearby, No Through Road, Quiet Area, Recreation Nearby, Shopping Nearby, Southern Exposure
Building Description Concrete,Frame Wood,Insulation: Ceiling,Insulation: Walls, Main Level Entry with Lower Level(s)
Faces North
Foundation Poured Concrete
Sewer Sewer Available
Water Municipal
Additional Building Exists
Structure Type Concrete,Frame Wood,Insulation: Ceiling,Insulation: Walls
Others
Tax ID 027-783-006
Ownership Freehold
Pets Allowed Aquariums, Birds, Caged Mammals, Cats, Dogs
Read Less
Want to know what your home might be worth? Contact us for a FREE valuation!

Our team is ready to help you sell your home for the highest possible price ASAP
Bought with RE/MAX Mid-Island Realty (Uclet)





