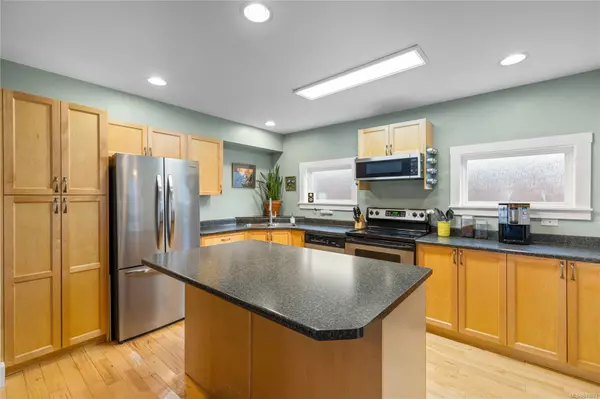$953,900
$974,900
2.2%For more information regarding the value of a property, please contact us for a free consultation.
1380 Errington Rd Errington, BC V0R 1V0
4 Beds
3 Baths
2,494 SqFt
Key Details
Sold Price $953,900
Property Type Single Family Home
Sub Type Single Family Detached
Listing Status Sold
Purchase Type For Sale
Square Footage 2,494 sqft
Price per Sqft $382
MLS Listing ID 949871
Sold Date 03/14/24
Style Main Level Entry with Upper Level(s)
Bedrooms 4
Rental Info Unrestricted
Year Built 2006
Annual Tax Amount $3,514
Tax Year 2022
Lot Size 0.560 Acres
Acres 0.56
Property Sub-Type Single Family Detached
Property Description
The ideal country setting with an excellent combination of features. House...Suite...Workshop/Garage...RV Site...Greenhouse...Gardens...and more. Fully fenced and gated 0.56 acre lot. With about 2494 sf of finished living space this "west coast" home features a 3 bed 2 bath (2 level) home on the one side and a separate 1 bedroom 1 bath (main level) self-contained suite on the other side. The main level of the home is open and bright with lots of space and offers excellent indoor-outdoor flow out to the wrap around deck and convenience of an office/den right off the kitchen. The suite also offers nice private outdoor patio space. The recent 2020 addition of the 36x27 fully finished garage carport combo is the perfect space for your toys and projects. This property also offers excellent potential to grow your own food with a greenhouse and established garden. Enjoy this well maintained property with it's many recent updates and upgrades. Come and see it for yourself!
Location
Province BC
County Nanaimo Regional District
Area Pq Errington/Coombs/Hilliers
Zoning R-3 Village Residential
Direction West
Rooms
Other Rooms Greenhouse, Storage Shed, Workshop
Basement None
Main Level Bedrooms 1
Kitchen 2
Interior
Interior Features Workshop
Heating Baseboard, Electric
Cooling None
Flooring Hardwood, Mixed, Tile
Fireplaces Number 1
Fireplaces Type Wood Stove
Fireplace 1
Window Features Vinyl Frames
Appliance Dishwasher, F/S/W/D
Laundry In House
Exterior
Exterior Feature Balcony/Patio, Fenced, Garden
Parking Features Additional, Carport, Detached, Garage, RV Access/Parking
Garage Spaces 1.0
Carport Spaces 1
Roof Type Asphalt Shingle
Handicap Access Ground Level Main Floor
Total Parking Spaces 4
Building
Lot Description Central Location, Landscaped
Building Description Frame Wood, Main Level Entry with Upper Level(s)
Faces West
Foundation Slab
Sewer Septic System
Water Well: Drilled
Architectural Style West Coast
Additional Building Exists
Structure Type Frame Wood
Others
Tax ID 006-616-411
Ownership Freehold
Pets Allowed Aquariums, Birds, Caged Mammals, Cats, Dogs
Read Less
Want to know what your home might be worth? Contact us for a FREE valuation!

Our team is ready to help you sell your home for the highest possible price ASAP
Bought with Zolo Realty






