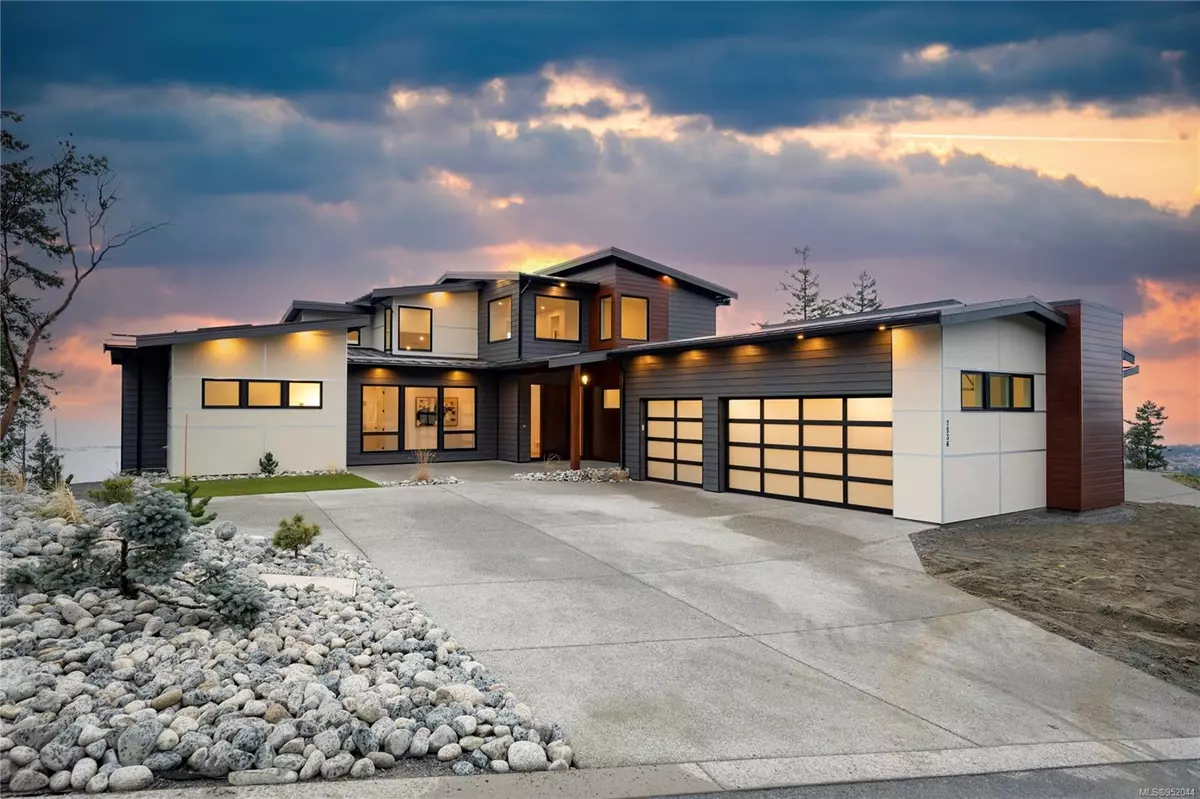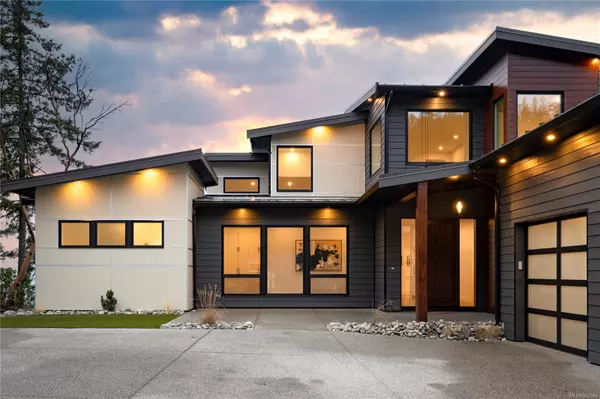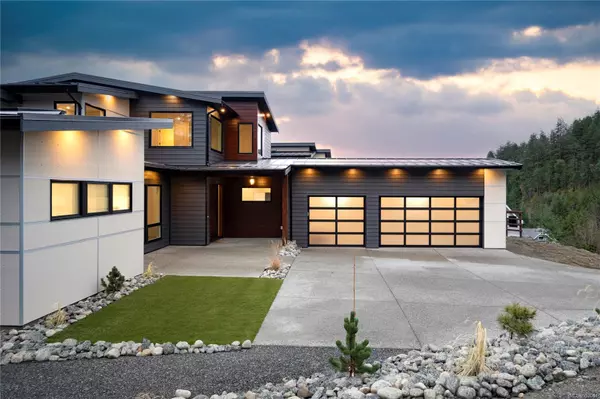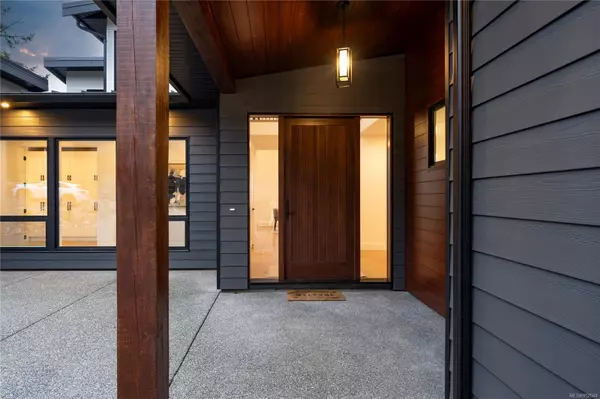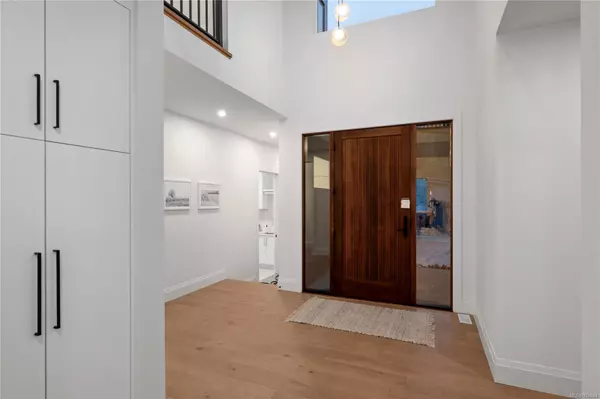$2,190,000
$2,299,900
4.8%For more information regarding the value of a property, please contact us for a free consultation.
7536 Tonnerre Way Lantzville, BC V0R 2H0
5 Beds
3 Baths
2,902 SqFt
Key Details
Sold Price $2,190,000
Property Type Single Family Home
Sub Type Single Family Detached
Listing Status Sold
Purchase Type For Sale
Square Footage 2,902 sqft
Price per Sqft $754
MLS Listing ID 952044
Sold Date 03/26/24
Style Main Level Entry with Upper Level(s)
Bedrooms 5
HOA Fees $241/mo
Rental Info Unrestricted
Year Built 2023
Annual Tax Amount $2,565
Tax Year 2021
Lot Size 0.580 Acres
Acres 0.58
Property Description
Wake up every morning with 180 degree panoramic ocean views in this stunning 5 bed, 3 bath custom built home. Spanning over 2900sqft, this meticulously crafted residence by Owen Gardiner Construction Ltd exudes quality and luxury. The open concept design seamlessly connects the living room, dining room & kitchen. Vaulted ceilings & an abundance of windows fill the home with natural light to allow for a light & airy feel. The kitchen features high end SS appliances, including quad door fridge/freezer, a gas cooktop, double wall oven, & double dishwasher. A full pantry, plenty of cabinetry, quartz countertops & large centre island make this kitchen fit for a Chef. The primary suite has a large walk-in closet, sloped ceilings and a 5pc luxurious ensuite including soaker tub. Another bedroom/office, 2 pc bathroom and laundry room complete the main floor. Upstairs, you will find 3 more well appointed bedrooms & a 4-pc bathroom. Short drive to the town of Lantzville & all major amenities.
Location
Province BC
County Lantzville, District Of
Area Na Upper Lantzville
Direction South
Rooms
Basement Crawl Space
Main Level Bedrooms 2
Kitchen 1
Interior
Interior Features Closet Organizer, Eating Area, Soaker Tub, Storage
Heating Forced Air, Natural Gas
Cooling None
Flooring Hardwood, Tile
Fireplaces Number 1
Fireplaces Type Gas
Fireplace 1
Window Features Insulated Windows,Screens,Vinyl Frames
Appliance See Remarks
Laundry In House
Exterior
Exterior Feature Balcony/Patio, Low Maintenance Yard
Garage Spaces 3.0
Utilities Available Cable To Lot, Compost, Electricity To Lot, Garbage, Natural Gas To Lot, Phone Available, Recycling, Underground Utilities
View Y/N 1
View Mountain(s), Ocean
Roof Type Metal
Handicap Access Accessible Entrance, Ground Level Main Floor, No Step Entrance, Primary Bedroom on Main, Wheelchair Friendly
Total Parking Spaces 6
Building
Lot Description Cleared, Family-Oriented Neighbourhood, Landscaped, No Through Road, Quiet Area, Serviced
Building Description Cement Fibre,Insulation All,Metal Siding, Main Level Entry with Upper Level(s)
Faces South
Foundation Poured Concrete
Sewer Sewer Connected
Water Municipal
Architectural Style Contemporary
Structure Type Cement Fibre,Insulation All,Metal Siding
Others
Tax ID 030-655-081
Ownership Freehold
Pets Allowed Aquariums, Birds, Caged Mammals, Cats, Dogs
Read Less
Want to know what your home might be worth? Contact us for a FREE valuation!

Our team is ready to help you sell your home for the highest possible price ASAP
Bought with Royal LePage Nanaimo Realty (NanIsHwyN)


