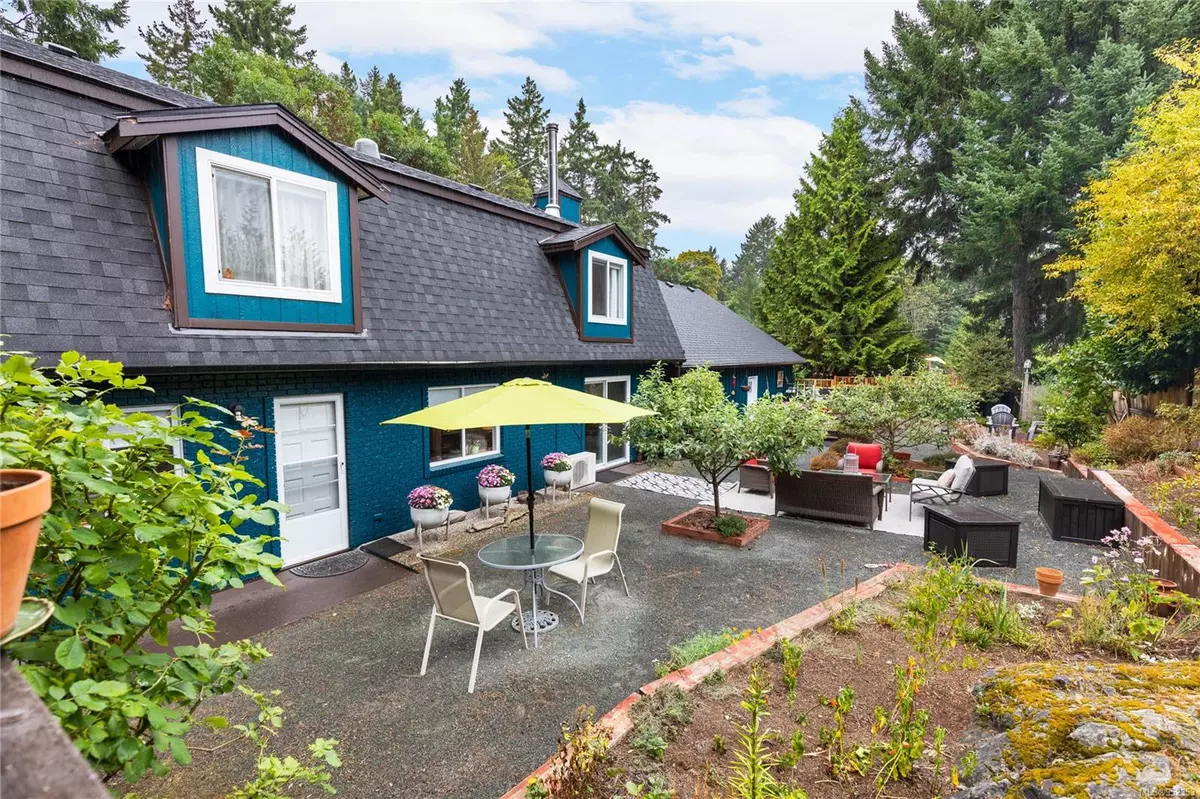$1,129,000
$1,149,000
1.7%For more information regarding the value of a property, please contact us for a free consultation.
1616 Seacrest Rd Nanoose Bay, BC V9P 9B5
5 Beds
4 Baths
3,808 SqFt
Key Details
Sold Price $1,129,000
Property Type Single Family Home
Sub Type Single Family Detached
Listing Status Sold
Purchase Type For Sale
Square Footage 3,808 sqft
Price per Sqft $296
MLS Listing ID 952353
Sold Date 03/27/24
Style Main Level Entry with Upper Level(s)
Bedrooms 5
Rental Info Unrestricted
Year Built 1976
Annual Tax Amount $3,976
Tax Year 2023
Lot Size 0.410 Acres
Acres 0.41
Property Description
WELCOME HOME TO BEAUTIFUL BEACHCOMBER IN NANOOSE BAY. Outstanding renovations far exceed above average standards. This home shines with charm & the quality speaks for itself. Offering an In-Law Suite, Canning/Spice Kitchen, Double Garage, Workshop & RV Parking. Primary bdrm has an oasis ensuite adorned w/Spain imported tiles, soaker tub, glass shower & warm alder wood vanity. Updates include: NEW SEPTIC (2021), NEW ROOF (2022), Dishwasher(2022), Washer/Dryer(2022), H/W Tank(2021), New Steel Garage Doors(2021), Lighting w/High End Fixtures, Siding Painted, New Blinds(2022), Vinyl Windows & Included Honda Generator(2021). Studio w/french doors & own heater ideal for home business. Serene backyard to enjoy the coastal climate has 3 patios, raised garden beds, grape vines, apple trees, in a fully fenced backyard (large portion of fencing new 2023). Mins to marina, warm beaches, loads of walking trails & parks. All of this is just 5 mins to Parksville. Your home will be admired by many!
Location
Province BC
County Nanaimo Regional District
Area Pq Nanoose
Zoning RS1
Direction South
Rooms
Other Rooms Storage Shed, Workshop
Basement None
Main Level Bedrooms 1
Kitchen 3
Interior
Interior Features Dining Room, French Doors, Soaker Tub, Storage, Workshop
Heating Baseboard, Electric, Heat Pump
Cooling Air Conditioning
Flooring Mixed
Fireplaces Number 1
Fireplaces Type Electric
Equipment Electric Garage Door Opener
Fireplace 1
Window Features Bay Window(s),Blinds,Skylight(s),Vinyl Frames
Appliance Dishwasher, F/S/W/D, Freezer, Microwave, Oven/Range Electric
Laundry In House
Exterior
Exterior Feature Balcony/Deck, Balcony/Patio, Fencing: Full, Garden, Lighting
Garage Spaces 2.0
Utilities Available Compost, Garbage, Recycling
Roof Type Asphalt Shingle
Total Parking Spaces 5
Building
Lot Description Easy Access, Family-Oriented Neighbourhood, Landscaped, Marina Nearby, Near Golf Course, Park Setting, Private, Quiet Area, Recreation Nearby, Rural Setting, Serviced, Shopping Nearby, Southern Exposure
Building Description Brick,Frame Wood,Insulation: Ceiling,Insulation: Walls,Wood, Main Level Entry with Upper Level(s)
Faces South
Foundation Slab
Sewer Septic System
Water Municipal
Architectural Style Character
Additional Building Potential
Structure Type Brick,Frame Wood,Insulation: Ceiling,Insulation: Walls,Wood
Others
Tax ID 003-197-336
Ownership Freehold
Pets Allowed Aquariums, Birds, Caged Mammals, Cats, Dogs
Read Less
Want to know what your home might be worth? Contact us for a FREE valuation!

Our team is ready to help you sell your home for the highest possible price ASAP
Bought with Royal LePage Parksville-Qualicum Beach Realty (PK)






